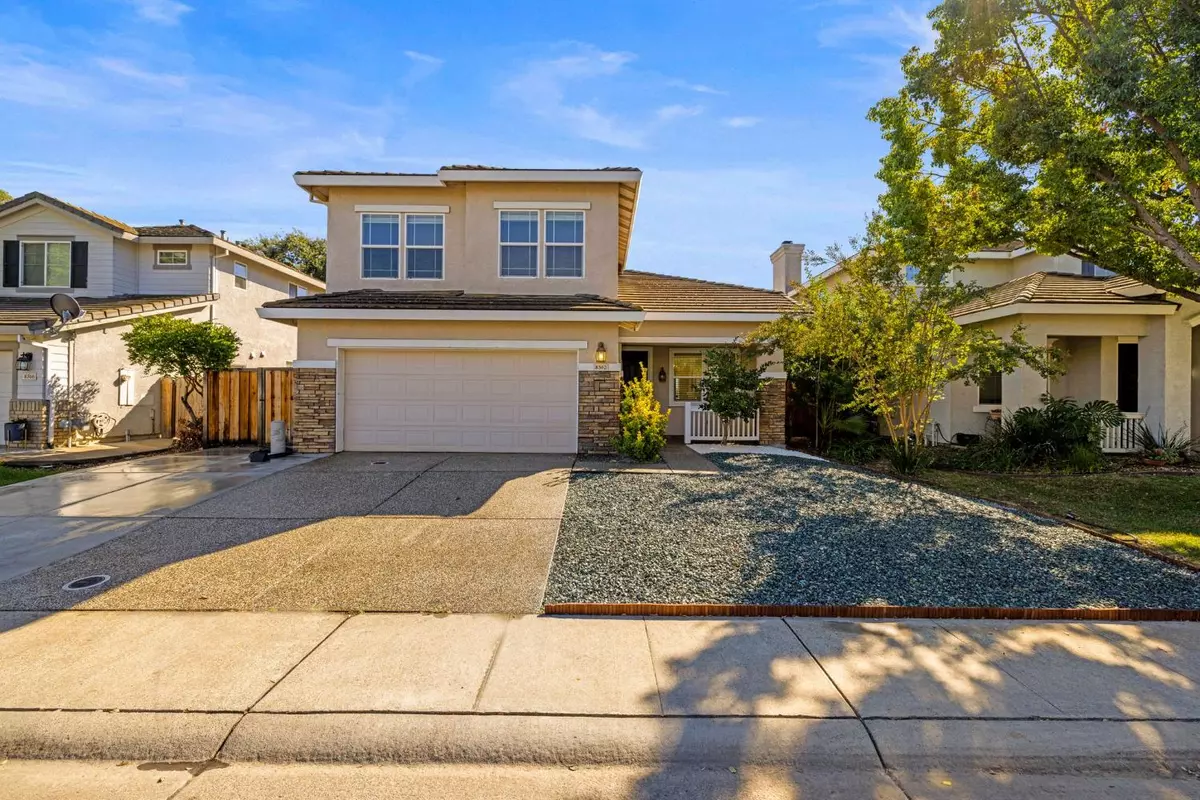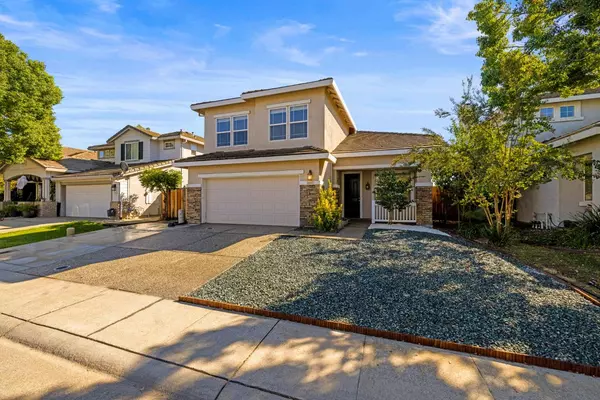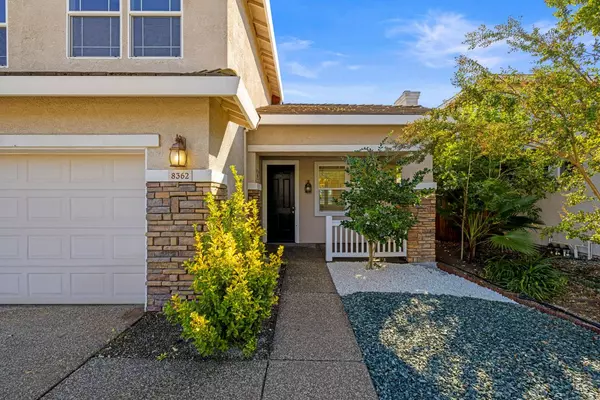$543,000
$575,000
5.6%For more information regarding the value of a property, please contact us for a free consultation.
4 Beds
3 Baths
1,957 SqFt
SOLD DATE : 11/25/2025
Key Details
Sold Price $543,000
Property Type Single Family Home
Sub Type Single Family Residence
Listing Status Sold
Purchase Type For Sale
Square Footage 1,957 sqft
Price per Sqft $277
Subdivision Sheldon Pacific
MLS Listing ID 225136181
Sold Date 11/25/25
Bedrooms 4
Full Baths 2
HOA Y/N No
Year Built 2002
Lot Size 5,201 Sqft
Acres 0.1194
Property Sub-Type Single Family Residence
Source MLS Metrolist
Property Description
Welcome to this inviting 4-bedroom, 2.5-bathroom home in a highly sought-after Elk Grove neighborhood. Backing to a lush greenbelt, this property offers extra privacy and a serene backyard setting perfect for relaxing or entertaining. Inside, you'll find a bright and open layout with plenty of room to make it your own. The main level features comfortable living and dining spaces, a well-sized kitchen, and a convenient half bath for guests. Upstairs, you'll find all four bedrooms, including a spacious primary suite with its own bathroom and walk-in closet, plus three additional bedrooms and a shared full bath. Located close to schools, parks, shopping, and dining, this home combines a great location with tons of potential. Bring your ideas and add your personal touch to make it truly yours!
Location
State CA
County Sacramento
Area 10624
Direction From CA-99 N to Sheldon Rd. Take exit 288 from CA-99 N. Take Cantwell Dr to Baisley Ct. From CA-99 S to Sheldon Rd in Elk Grove. Take exit 288 from CA-99 S. Continue on Sheldon Rd. Take Cantwell Dr to Baisley Ct.
Rooms
Guest Accommodations No
Master Bathroom Shower Stall(s), Double Sinks, Tile, Tub, Walk-In Closet, Window
Living Room Cathedral/Vaulted
Dining Room Space in Kitchen, Dining/Living Combo
Kitchen Kitchen/Family Combo, Tile Counter
Interior
Interior Features Cathedral Ceiling
Heating Central, Fireplace(s)
Cooling Ceiling Fan(s), Central
Flooring Carpet, Linoleum, Vinyl
Fireplaces Number 1
Fireplaces Type Family Room
Equipment Water Filter System
Window Features Dual Pane Full
Appliance Free Standing Gas Range, Free Standing Refrigerator, Hood Over Range, Dishwasher
Laundry Cabinets, Dryer Included, Electric, Washer Included, Inside Area, Inside Room
Exterior
Parking Features Attached, Tandem Garage, Garage Door Opener, Garage Facing Front
Garage Spaces 3.0
Fence Back Yard, Fenced
Utilities Available Public
Roof Type Tile
Topography Snow Line Below,Level
Street Surface Paved
Porch Front Porch
Private Pool No
Building
Lot Description Cul-De-Sac, Greenbelt, Low Maintenance
Story 2
Foundation Concrete, Slab
Sewer Public Sewer
Water Public
Level or Stories Two
Schools
Elementary Schools Elk Grove Unified
Middle Schools Elk Grove Unified
High Schools Elk Grove Unified
School District Sacramento
Others
Senior Community No
Tax ID 116-1400-004-0000
Special Listing Condition None
Pets Allowed Yes
Read Less Info
Want to know what your home might be worth? Contact us for a FREE valuation!

Our team is ready to help you sell your home for the highest possible price ASAP

Bought with KW Silicon City

"My job is to find and attract mastery-based agents to the office, protect the culture, and make sure everyone is happy! "







