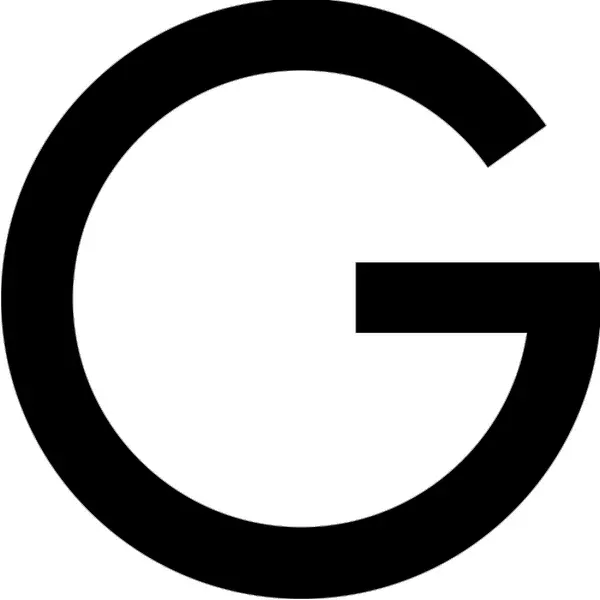$700,000
$699,000
0.1%For more information regarding the value of a property, please contact us for a free consultation.
3 Beds
3 Baths
2,429 SqFt
SOLD DATE : 11/25/2025
Key Details
Sold Price $700,000
Property Type Single Family Home
Sub Type Single Family Residence
Listing Status Sold
Purchase Type For Sale
Square Footage 2,429 sqft
Price per Sqft $288
MLS Listing ID 225118661
Sold Date 11/25/25
Bedrooms 3
Full Baths 3
HOA Y/N No
Year Built 1980
Lot Size 4.540 Acres
Acres 4.54
Lot Dimensions Approx. 4.54 acres
Property Sub-Type Single Family Residence
Source MLS Metrolist
Property Description
Marvelous Hilltop...Discover your private sanctuary with a stunning custom ranch-style home with breathtaking Sierra Nevada and valley views. This 2,429 square foot residence plus 800 square foot den offers abundant living space with vaulted ceilings and open family areas. Three bedrooms, three full bathrooms, and a remodeled kids' bathroom provide comfortable accommodations. The versatile 24x64 barn offers storage or potential ADU conversion. Fully fenced with irrigated pastures, it's perfect for horses and goats. Solar panels provide energy independence while a three-car garage and indoor laundry add convenience. Children enjoy the dedicated grass play area. The spectacular backyard patio showcases panoramic views stretching across the valley to majestic Sierra peaks. Mature oak trees create natural shade throughout this secluded retreat. With garden shed, security fencing, and complete privacy, this remarkable property perfectly blends rural tranquility with modern amenities for an extraordinary mountain lifestyle.
Location
State CA
County Stanislaus
Area 20203
Direction HIghway 108 to Orange Blossom. Right on Lancaster. Right Side.
Rooms
Guest Accommodations No
Master Bathroom Closet, Double Sinks, Tile
Living Room Cathedral/Vaulted
Dining Room Dining Bar, Dining/Family Combo, Formal Area
Kitchen Kitchen/Family Combo, Tile Counter
Interior
Heating Central, Fireplace(s), Wood Stove
Cooling Ceiling Fan(s), Central
Flooring Carpet, Tile, Wood
Fireplaces Number 2
Fireplaces Type Den, Family Room, Wood Stove
Appliance Dishwasher, Disposal, Microwave, Electric Cook Top
Laundry Cabinets, Inside Room
Exterior
Parking Features Attached, Garage Door Opener, Garage Facing Side
Garage Spaces 3.0
Fence Cross Fenced, Fenced, Front Yard
Utilities Available Electric, Solar
View Orchard, Panoramic, Valley, Hills
Roof Type Tile
Private Pool No
Building
Lot Description Landscape Back, Landscape Front
Story 1
Foundation Concrete, Raised
Sewer Septic Connected
Water Well
Architectural Style Ranch
Schools
Elementary Schools Oakdale Joint
Middle Schools Oakdale Joint
High Schools Oakdale Joint
School District Stanislaus
Others
Senior Community No
Tax ID 010-031-012-000
Special Listing Condition None
Pets Allowed Yes
Read Less Info
Want to know what your home might be worth? Contact us for a FREE valuation!

Our team is ready to help you sell your home for the highest possible price ASAP

Bought with PMZ Real Estate

"My job is to find and attract mastery-based agents to the office, protect the culture, and make sure everyone is happy! "







