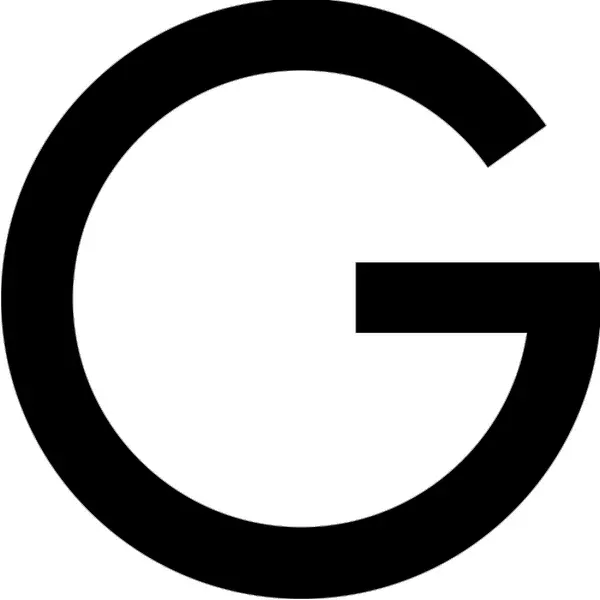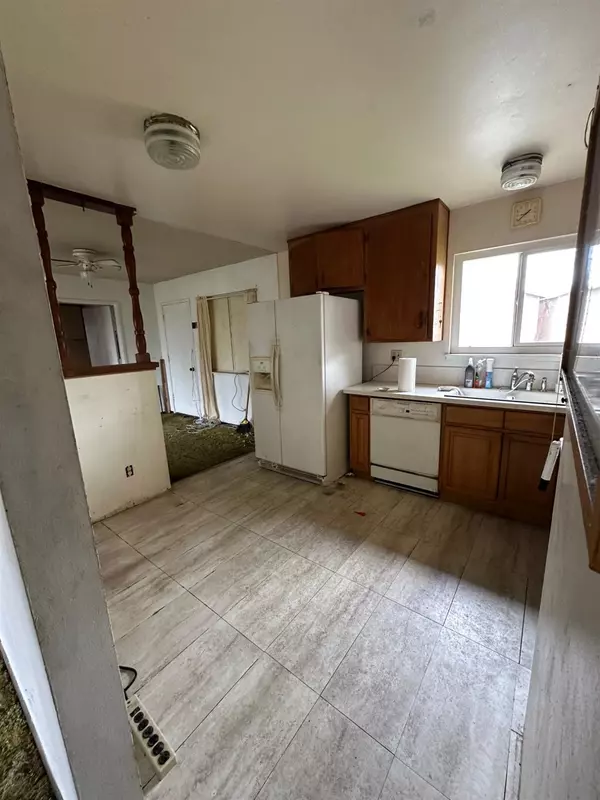$300,000
$349,999
14.3%For more information regarding the value of a property, please contact us for a free consultation.
3 Beds
1 Bath
958 SqFt
SOLD DATE : 11/18/2025
Key Details
Sold Price $300,000
Property Type Single Family Home
Sub Type Single Family Residence
Listing Status Sold
Purchase Type For Sale
Square Footage 958 sqft
Price per Sqft $313
Subdivision Lindale 04
MLS Listing ID 225028346
Sold Date 11/18/25
Bedrooms 3
Full Baths 1
HOA Y/N No
Year Built 1961
Lot Size 7,405 Sqft
Acres 0.17
Property Sub-Type Single Family Residence
Source MLS Metrolist
Property Description
Nestled in the South Sacramento Area, cozy 3 bed/1 bath - 958 sf, ADDITION in the backyard adding another 660 sf and additional 1 bed/1 bathroom, non-permitted. The addition features a kitchenette, upgraded shower with seating. The backyard is a gardener's oasis with rose bushes galore, some rose trimmings from McKinley Park, citrus and fruit trees. 2 power driven storage pods ready for your hobbies. With some sweat equity, you can relax in your backyard and install a huge pool. BUYER TO VERIFY ALL INFORMATION FOR THIS PROPERTY. CASH AND HARD MONEY LENDER, BUT MAY BE APPROVED FOR A CONVENTIONAL LOAN. Escrow was recently canceled at no fault to the seller.
Location
State CA
County Sacramento
Area 10828
Direction Florin Road East from Stockton Blvd., North on Briggs, Left on Rimrock Drive, Right on Linwood Way, Left on Sunnyslope Drive, Home is 3rd on the left.
Rooms
Guest Accommodations No
Living Room Skylight(s), Other
Dining Room Dining/Living Combo
Kitchen Breakfast Area
Interior
Heating Wall Furnace
Cooling Wall Unit(s)
Flooring Carpet, Tile
Equipment Water Cond Equipment Owned
Window Features Skylight(s)
Appliance Free Standing Refrigerator, Gas Water Heater, Dishwasher, Disposal, Electric Cook Top, Free Standing Electric Oven, Free Standing Electric Range
Laundry Dryer Included, Washer Included
Exterior
Parking Features Garage Facing Front
Garage Spaces 1.0
Fence Back Yard, Fenced
Utilities Available Electric, Natural Gas Connected
Roof Type Shingle
Street Surface Asphalt
Private Pool No
Building
Lot Description Garden, Landscape Back, Landscape Front, Landscape Misc
Story 1
Foundation Slab
Sewer Public Sewer
Water Public
Architectural Style A-Frame
Level or Stories One
Schools
Elementary Schools Elk Grove Unified
Middle Schools Elk Grove Unified
High Schools Elk Grove Unified
School District Sacramento
Others
Senior Community No
Tax ID 043-0138-800-5000
Special Listing Condition Offer As Is
Pets Allowed Yes
Read Less Info
Want to know what your home might be worth? Contact us for a FREE valuation!

Our team is ready to help you sell your home for the highest possible price ASAP

Bought with eXp Realty of California Inc.

"My job is to find and attract mastery-based agents to the office, protect the culture, and make sure everyone is happy! "







