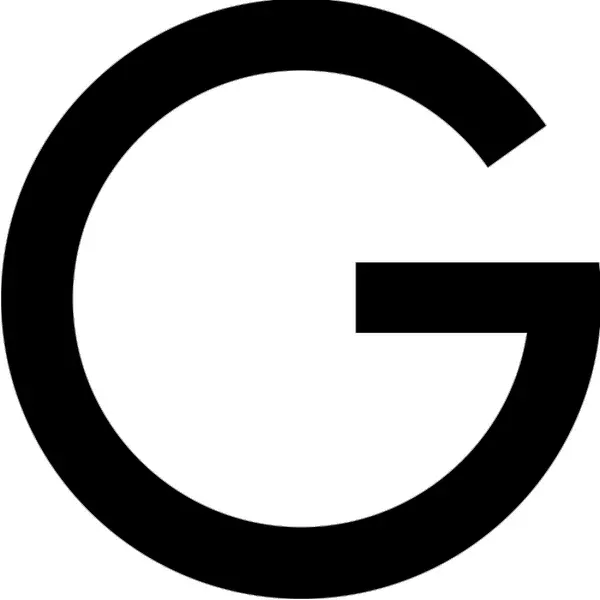$1,350,000
$1,445,000
6.6%For more information regarding the value of a property, please contact us for a free consultation.
4 Beds
4 Baths
3,266 SqFt
SOLD DATE : 08/06/2025
Key Details
Sold Price $1,350,000
Property Type Single Family Home
Sub Type Single Family Residence
Listing Status Sold
Purchase Type For Sale
Square Footage 3,266 sqft
Price per Sqft $413
MLS Listing ID IV25126182
Sold Date 08/06/25
Bedrooms 4
Full Baths 3
Half Baths 1
Condo Fees $90
Construction Status Updated/Remodeled,Turnkey
HOA Fees $90/mo
HOA Y/N Yes
Year Built 2003
Lot Size 1.010 Acres
Property Sub-Type Single Family Residence
Property Description
JUST REDUCED! Horse Lovers! Luxury at its finest! Spanish-style home with exceptional craftsmanship and Architecture with a Mediterranean flair, and the centerpiece of a 1.01-acre lot in one of the most desirable areas in the Bridle Creek Equestrian Estates. Stunning limestone driveway, paved with elegance and charm, divine custom landscape incorporating spiral designs, artificial grass inlay emphasizing clean lines that lead to the majestic setting, surrounded by bougainvillea, white iceberg roses, and the smell of jasmine that captures your senses, upon entry of the decorative arched hacienda door with wrought iron detail opens to a private oasis and courtyard. This Magnificent home offers 4 bedrooms and 3 and 1/2 bathrooms with a 3,266 square foot open floor plan, expansive and flowing throughout. All Windows are adorned with Custom Hunter Douglas Shades, amenities, stone and Hardwood flooring, custom cabinetry with built-in features, granite, crown molding, high ceilings, custom glass doors, and lighting. Primary suite offers a private walk-in shower, custom stone-work, double vanity, and private dressing area. Every detail of this home is designed to meet the finest in taste, and the horse lover's dream with a custom Castle Brook barn, 4 horse stalls, and workshop for your endearments, a jacuzzi, and a private stone outdoor shower. The grounds are lined with fruit trees, mature mesquite trees, Olive Trees, Solar, and a custom equestrian Vinyl Picket Fence enclosing the entire perimeter. This unique estate has so many features, and it will not disappoint!
Location
State CA
County Riverside
Area 252 - Riverside
Zoning R-A-1
Rooms
Other Rooms Barn(s), Storage, Workshop, Stable(s)
Main Level Bedrooms 4
Interior
Interior Features Beamed Ceilings, Ceiling Fan(s), Crown Molding, Eat-in Kitchen, Granite Counters, High Ceilings, Pantry, Recessed Lighting, Storage, Wired for Sound, All Bedrooms Down, Walk-In Closet(s)
Heating Central, Natural Gas
Cooling Central Air
Flooring Stone, Wood
Fireplaces Type Family Room, Gas, Gas Starter, Primary Bedroom
Fireplace Yes
Appliance Convection Oven, Double Oven, Dishwasher, Gas Cooktop, Disposal, Gas Oven, Microwave, Water To Refrigerator
Laundry Electric Dryer Hookup, Gas Dryer Hookup, Inside, Laundry Room
Exterior
Exterior Feature Barbecue, Lighting, Rain Gutters
Parking Features Concrete, Direct Access, Driveway, Garage Faces Front, Garage, RV Access/Parking, Storage
Garage Spaces 3.0
Carport Spaces 3
Garage Description 3.0
Fence Block, Cross Fenced, Excellent Condition, Security, Vinyl, Wrought Iron, Wire
Pool None
Community Features Biking, Hiking, Horse Trails
Utilities Available Cable Available, Electricity Connected, Natural Gas Connected, Sewer Connected, Water Connected
Amenities Available Horse Trail(s), Trail(s)
View Y/N Yes
View Hills, Mountain(s)
Roof Type Concrete,Tile
Porch Concrete, Covered, Front Porch, Open, Patio, Stone
Total Parking Spaces 19
Private Pool No
Building
Lot Description 0-1 Unit/Acre, Drip Irrigation/Bubblers, Horse Property, Sprinklers In Rear, Sprinklers In Front, Rectangular Lot, Sprinklers Timer, Yard
Story 1
Entry Level One
Foundation Permanent
Sewer Septic Tank
Water Public
Architectural Style Spanish
Level or Stories One
Additional Building Barn(s), Storage, Workshop, Stable(s)
New Construction No
Construction Status Updated/Remodeled,Turnkey
Schools
School District Riverside Unified
Others
HOA Name Progressive Association
Senior Community No
Tax ID 273600016
Security Features Security System,Carbon Monoxide Detector(s),Fire Detection System,Smoke Detector(s),Security Lights
Acceptable Financing Cash, Cash to New Loan, Conventional
Horse Property Yes
Listing Terms Cash, Cash to New Loan, Conventional
Financing Conventional
Special Listing Condition Standard
Read Less Info
Want to know what your home might be worth? Contact us for a FREE valuation!

Our team is ready to help you sell your home for the highest possible price ASAP

Bought with Winter Boone Real Broker
"My job is to find and attract mastery-based agents to the office, protect the culture, and make sure everyone is happy! "







