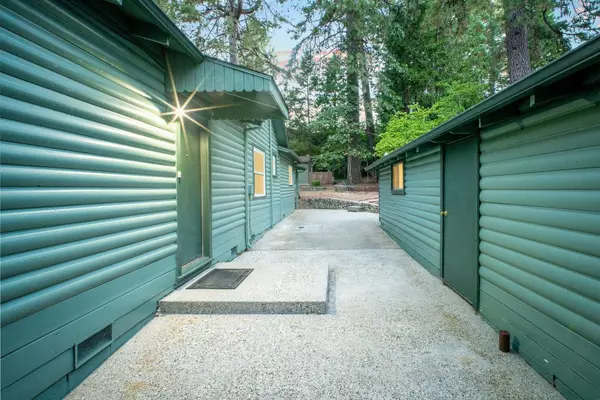$365,000
$365,000
For more information regarding the value of a property, please contact us for a free consultation.
2 Beds
1 Bath
1,192 SqFt
SOLD DATE : 11/27/2024
Key Details
Sold Price $365,000
Property Type Single Family Home
Sub Type Single Family Residence
Listing Status Sold
Purchase Type For Sale
Square Footage 1,192 sqft
Price per Sqft $306
MLS Listing ID 224109989
Sold Date 11/27/24
Bedrooms 2
Full Baths 1
HOA Y/N No
Originating Board MLS Metrolist
Year Built 1935
Lot Size 10,454 Sqft
Acres 0.24
Property Description
Do you want a home with character? Or how about a home that is cozy and welcoming? Well, you are in for a treat with this one! Welcome to 126 E. Empire street! This house was built in 1935 and is 1192sq ft with 2 bedrooms one bath. The TWO fireplaces will definitely keep you warm, but if you don't want to deal with wood there is a heat/ac unit as well. The house has newer flooring throughout and updated windows! The indoor laundry room includes plenty of storage to hold your soap and all of your treasures if needed. The 720sq ft garage should be enough for all your storage needs but, if you need more there is an extra room off the garage and a shed out back! The house sits perfectly on .24 acres so you have a great backyard with many raised beds for a gardeners dream. Along with tress to keep you shaded in the summer, and a dog wood tree that shows off in the Spring. The front yard is spacious and with some TLC could be green and lush in no time. If you love the outdoors, then you're in luck! Empire mine is a stones throw away where you can walk and hike until your hearts content! This house has so much to offer, and is ready for memories from a new family!
Location
State CA
County Nevada
Area 13105
Direction South Auburn St to East Empire St, house on your left.
Rooms
Living Room Other
Dining Room Other
Kitchen Laminate Counter
Interior
Heating Electric, Wood Stove
Cooling Central
Flooring Carpet, Vinyl
Fireplaces Number 2
Fireplaces Type Kitchen, Living Room, Free Standing
Window Features Dual Pane Full
Appliance Free Standing Refrigerator, Microwave, Free Standing Electric Range
Laundry Inside Area
Exterior
Garage Detached, Garage Door Opener, Garage Facing Front
Garage Spaces 2.0
Utilities Available Cable Available, Electric, Natural Gas Available, Natural Gas Connected
Roof Type Shingle,Composition
Private Pool No
Building
Lot Description Garden
Story 1
Foundation Raised
Sewer Sewer Connected
Water Water District
Architectural Style Cabin, Cottage
Level or Stories One
Schools
Elementary Schools Grass Valley
Middle Schools Grass Valley
High Schools Nevada Joint Union
School District Nevada
Others
Senior Community No
Tax ID 029-200-044
Special Listing Condition None
Read Less Info
Want to know what your home might be worth? Contact us for a FREE valuation!

Our team is ready to help you sell your home for the highest possible price ASAP

Bought with GUIDE Real Estate

"My job is to find and attract mastery-based agents to the office, protect the culture, and make sure everyone is happy! "
1610 R Street, Sacramento, California, 95811, United States







