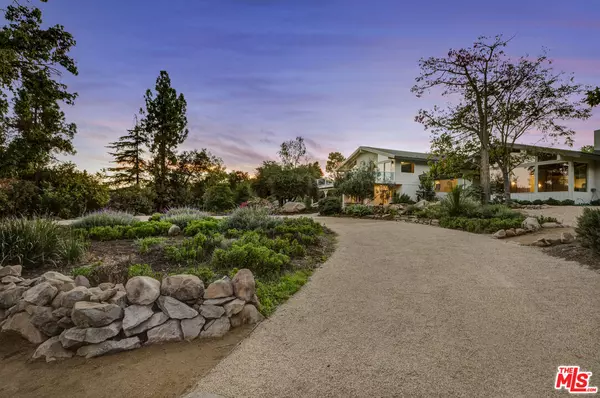$4,187,000
$4,137,000
1.2%For more information regarding the value of a property, please contact us for a free consultation.
4 Beds
5 Baths
4,662 SqFt
SOLD DATE : 11/22/2024
Key Details
Sold Price $4,187,000
Property Type Single Family Home
Sub Type Single Family Residence
Listing Status Sold
Purchase Type For Sale
Square Footage 4,662 sqft
Price per Sqft $898
MLS Listing ID 24-458667
Sold Date 11/22/24
Style Architectural
Bedrooms 4
Full Baths 4
Half Baths 1
HOA Y/N No
Year Built 1972
Lot Size 1.000 Acres
Acres 1.0
Property Description
Located in one of Ojai's best neighborhoods, and spread out on an almost-level acre with shrouded privacy, this sprawling generational property with an architectural flair has undergone an extensive professionally designed bespoke restoration, and has been transformed into a chic and lavish resort-like compound. Feel like you are right in the idyllic outdoors taking in sweeping views of the Topa Topa mountains and valley in the stunning living room, featuring wooden clad vaulted beamed ceiling, rows of windows on multiple exposures, new stylish wood-burning fireplace and French doors leading to the expansive gardens. Opening to large dining area, patios and back yard; the newly designed chef's kitchen features: Wolf, Subzero and Cove smart appliances, center island with seating, new custom cabinetry and dramatic stone floor. Upstairs are two full suites, including an enormous primary bedroom with vaulted wooden ceiling ,sleek Malm vintage fireplace and massive viewing balcony. Luxuriate in the brand-new spacious primary bath with double sink, large tiled double shower and stand-alone tub overlooking the spectacular view. On the lower level are two more bedrooms and a large media room to relax in after playing outside all day, plus a huge mud-laundry-service room. The sprawling back yard features multiple patios and seating areas, massive inviting public sized swimmers pool and separate spa, and detached pool house: featuring new custom wet bar, showers and sauna--plus a large living area you can set up for guests or games. Amenities include: connected home all wifi enabled, new insulated metal roof, hardwood, stone and tile floors, large front and side yards with mature landscaping for privacy, new circular gravel driveway plus auxiliary driveway leading to carport and separate 2 car detached garage; plus sports court for pickle ball or basketball. A deluxe playground with something for everyone, amid an unmatched backdrop of natural beauty.
Location
State CA
County Ventura
Area Ojai
Zoning RO1
Rooms
Family Room 1
Other Rooms GuestHouse, Pool House
Dining Room 0
Interior
Heating Central
Cooling Central, Multi/Zone
Flooring Stone, Hardwood, Tile
Fireplaces Type Living Room, Master Bedroom
Equipment Built-Ins, Dishwasher, Dryer, Garbage Disposal, Washer, Range/Oven, Refrigerator, Alarm System
Laundry Room
Exterior
Garage Carport Detached, Circular Driveway, Parking for Guests, Garage - 2 Car
Garage Spaces 4.0
Pool Private
View Y/N Yes
View Mountains, Valley
Roof Type Metal
Building
Story 3
Sewer In Street
Architectural Style Architectural
Level or Stories Multi/Split
Others
Special Listing Condition Standard
Read Less Info
Want to know what your home might be worth? Contact us for a FREE valuation!

Our team is ready to help you sell your home for the highest possible price ASAP

The multiple listings information is provided by The MLSTM/CLAW from a copyrighted compilation of listings. The compilation of listings and each individual listing are ©2024 The MLSTM/CLAW. All Rights Reserved.
The information provided is for consumers' personal, non-commercial use and may not be used for any purpose other than to identify prospective properties consumers may be interested in purchasing. All properties are subject to prior sale or withdrawal. All information provided is deemed reliable but is not guaranteed accurate, and should be independently verified.
Bought with Compass

"My job is to find and attract mastery-based agents to the office, protect the culture, and make sure everyone is happy! "
1610 R Street, Sacramento, California, 95811, United States







