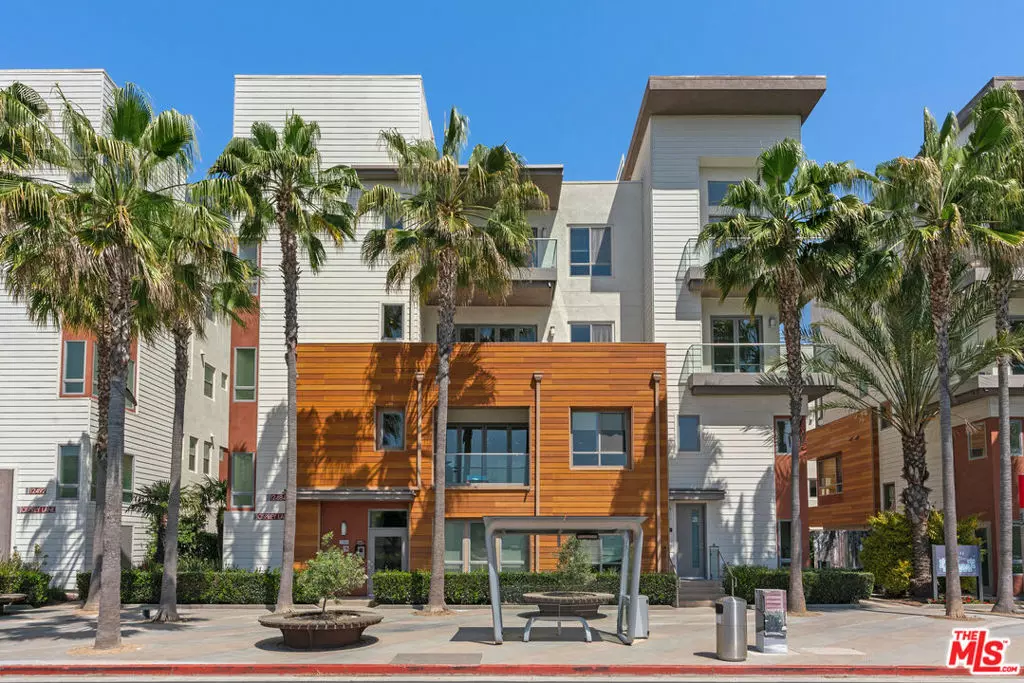$2,100,000
$2,175,000
3.4%For more information regarding the value of a property, please contact us for a free consultation.
3 Beds
3 Baths
1,909 SqFt
SOLD DATE : 11/22/2024
Key Details
Sold Price $2,100,000
Property Type Condo
Sub Type Condominium
Listing Status Sold
Purchase Type For Sale
Square Footage 1,909 sqft
Price per Sqft $1,100
MLS Listing ID 24383927
Sold Date 11/22/24
Bedrooms 3
Full Baths 2
Half Baths 1
Condo Fees $998
HOA Fees $998/mo
HOA Y/N Yes
Year Built 2014
Lot Size 0.372 Acres
Property Description
Chic Skylar 3-bedroom, 2.5-bathroom condominium home in Silicon Beach's premier community, Playa Vista. This 3-unit building is uniquely positioned to take advantage of sunlight, serenity, and views of The Bluff. The volume of the living spaces is accentuated by high ceilings and an open-plan design. Highly upgraded, the kitchen features a Bosch luxury appliance package, custom countertops, backsplash, and quiet-close cabinets, making it the centerpiece for home entertaining. Retractable sliding doors open the space, creating an indoor/outdoor feel complete with palm trees and two separate patios to take in the views of The Bluffs and the world-famous Hughes Aircraft hangar, home to Google's Playa Vista Campus! Featuring split bedroom wings, the primary suite is a private oasis with a spa-inspired bath and a large walk-in closet. Two additional bedrooms and a full bath, along with the laundry room and powder room for guests, are separated by the main living spaces, offering ample privacy. This is a unique opportunity to live in the heart of one of the most vibrant and relevant neighborhoods on the Westside. Enjoy the convenience of being moments away from the Runway with Whole Foods, CVS, and restaurants like Superfine, Homestate, and Blue Bottle Coffee right outside your door for your morning commute. You'll never be at a loss for ways to enjoy the community, from the Sunday Farmers Market and Summer Concerts to dog parks, sports courts, movie theaters, and residents-only amenities including the Resort with a pool and health club. Casa Osprey offers a flexible floor plan, exquisitely designed with a designer's eye and attention to every detail, making this home your perfect pied-a-terre in the heart of everything. All of this and the added convenience of a private 2-car garage with a charging station and ample storage.
Location
State CA
County Los Angeles
Area C39 - Playa Vista
Zoning LAR4(PV)
Interior
Interior Features Walk-In Closet(s)
Heating Central
Cooling Central Air
Flooring Carpet, Tile
Fireplaces Type None
Furnishings Unfurnished
Fireplace No
Appliance Dishwasher, Disposal, Microwave, Refrigerator, Dryer, Washer
Laundry Laundry Room
Exterior
Garage Private
Pool Association
Amenities Available Clubhouse, Controlled Access, Sport Court, Maintenance Grounds, Picnic Area, Playground, Pool, Pet Restrictions, Spa/Hot Tub, Tennis Court(s), Cable TV
View Y/N Yes
View Bluff, Park/Greenbelt, Hills, Panoramic
Attached Garage Yes
Total Parking Spaces 2
Private Pool No
Building
Entry Level One
Architectural Style Contemporary
Level or Stories One
New Construction No
Others
Pets Allowed Yes
HOA Fee Include Earthquake Insurance
Senior Community No
Tax ID 4211038014
Security Features Carbon Monoxide Detector(s),Fire Detection System,Fire Sprinkler System,24 Hour Security,Key Card Entry,Smoke Detector(s)
Special Listing Condition Standard
Pets Description Yes
Read Less Info
Want to know what your home might be worth? Contact us for a FREE valuation!

Our team is ready to help you sell your home for the highest possible price ASAP

Bought with Jenn Harrison • Compass

"My job is to find and attract mastery-based agents to the office, protect the culture, and make sure everyone is happy! "
1610 R Street, Sacramento, California, 95811, United States


