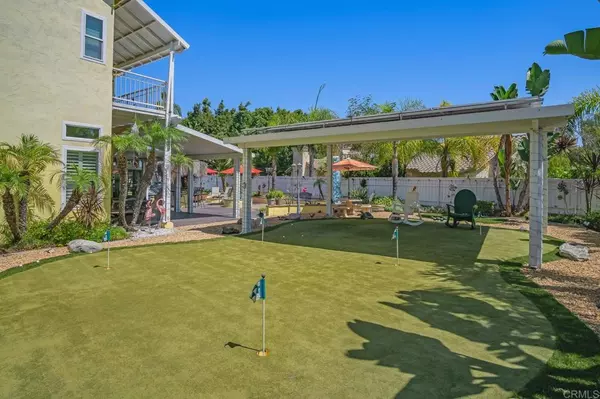$1,611,000
$1,650,000
2.4%For more information regarding the value of a property, please contact us for a free consultation.
5 Beds
5 Baths
4,040 SqFt
SOLD DATE : 11/21/2024
Key Details
Sold Price $1,611,000
Property Type Single Family Home
Sub Type Single Family Residence
Listing Status Sold
Purchase Type For Sale
Square Footage 4,040 sqft
Price per Sqft $398
MLS Listing ID NDP2407730
Sold Date 11/21/24
Bedrooms 5
Full Baths 4
Half Baths 1
HOA Y/N No
Year Built 1993
Lot Size 0.329 Acres
Property Description
Beautiful 5 Bedroom 4-1/2 Bath Pool Home In Desirable Bonita Neighborhood Is Ready For A New Owner! This Two Story Residence Features Four Bedrooms And Three Bathrooms Upstairs And A Downstairs In Law Suite With Built In Office, Large Bedroom And Attached Bathroom. Dual Zone Central Air Conditioning! Double Front Doors Open To A Bright Living Room With Fireplace, High Ceilings And Plantation Shutters. The Formal Dining Room Has A Coffered Ceiling And French Doors Opening To The Outdoor Entertaining Space. The Kitchen Boasts Granite Counters, Double Ovens, Gas Cooktop And Breakfast Nook. The Family Room, With Beautiful Wood Floors, A Ceiling Fan And Fireplace, Flows Into The Media Room. French Doors Give Access To The California Room Which Has Tile Floors And Another Set Of French Doors Leading To The Back Yard. The Expansive Primary Suite Includes Bedroom, A Spa Like Bathroom With Separate Shower And Walk In Tub And Sitting Area With Fireplace Where You Can Access A Private Balcony Where You Can Sit And Relax Overlooking The Beautiful Backyard. In The Resort Style Backyard There Is A Saltwater Pool, Spa, Built In BBQ Area And Separate Six Hole Putting Green Which Is Shaded By A Large Patio Cover Which Houses One Of The Two Solar Systems. The Tropical Backyard Is Surrounded By Palms. Easy Access From The Pool Into The Laundry Room And Adjoining Bathroom. This Home Features A Four Car Garage And Plenty Of Parking. The Garage Floor Is Fully Finished, With Tiled Floor And Storage Cabinets. The Front Yard Consists Of Drought Tolerant Plantings And Artificial Turf. Live Near Tiffany Elementary, Bonita Vista Middle, Bonita Vista High School, Shopping And Dining.
Location
State CA
County San Diego
Area 91902 - Bonita
Zoning R1
Rooms
Other Rooms Shed(s)
Main Level Bedrooms 1
Interior
Interior Features Balcony, Breakfast Area, Ceiling Fan(s), Separate/Formal Dining Room, Granite Counters, High Ceilings, Bedroom on Main Level, Dressing Area, Primary Suite, Walk-In Pantry, Walk-In Closet(s)
Heating Forced Air, Fireplace(s)
Cooling Central Air, Attic Fan
Flooring Tile, Wood
Fireplaces Type Family Room, Living Room, Primary Bedroom
Fireplace Yes
Appliance Double Oven, Dishwasher, Electric Oven, Gas Cooktop, Disposal, Gas Water Heater, Microwave, Refrigerator, Water Softener, Tankless Water Heater, Water Heater, Dryer, Washer
Laundry Inside, Laundry Room
Exterior
Exterior Feature Awning(s), Barbecue, Rain Gutters
Parking Features Door-Multi, Driveway, Garage
Garage Spaces 4.0
Garage Description 4.0
Fence Good Condition, Needs Repair, Vinyl, Wood
Pool Gas Heat, Heated, In Ground, Permits, Private, Salt Water
Community Features Curbs, Gutter(s), Street Lights, Suburban, Sidewalks
Utilities Available Cable Connected, Electricity Connected, See Remarks
View Y/N No
View None
Roof Type Tile
Porch Arizona Room
Attached Garage Yes
Total Parking Spaces 10
Private Pool Yes
Building
Lot Description Back Yard, Cul-De-Sac, Drip Irrigation/Bubblers, Front Yard, Irregular Lot, Landscaped, Level, Sprinkler System, Street Level, Yard
Story 2
Entry Level Two
Foundation Concrete Perimeter
Sewer Public Sewer
Architectural Style Spanish
Level or Stories Two
Additional Building Shed(s)
New Construction No
Schools
Elementary Schools Tiffany (Burton C.)
Middle Schools Bonita Vista
High Schools Bonita Vista Senior
School District Sweetwater Union
Others
Senior Community No
Tax ID 5940714200
Security Features Carbon Monoxide Detector(s),Smoke Detector(s)
Acceptable Financing Cash, Cash to New Loan, Conventional
Listing Terms Cash, Cash to New Loan, Conventional
Financing Conventional
Special Listing Condition Standard
Read Less Info
Want to know what your home might be worth? Contact us for a FREE valuation!

Our team is ready to help you sell your home for the highest possible price ASAP

Bought with William Peterson • United Real Estate San Diego

"My job is to find and attract mastery-based agents to the office, protect the culture, and make sure everyone is happy! "
1610 R Street, Sacramento, California, 95811, United States





