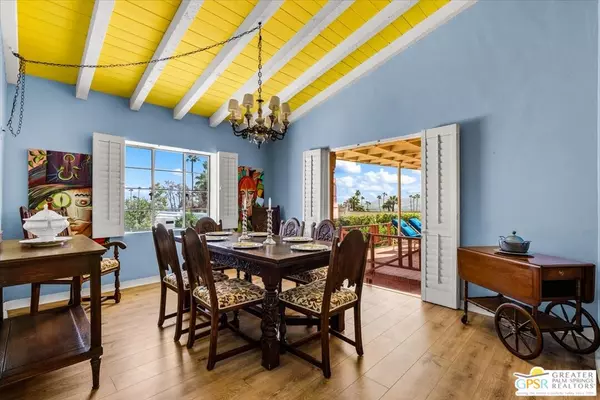$2,000,000
$2,299,000
13.0%For more information regarding the value of a property, please contact us for a free consultation.
4 Beds
4 Baths
3,478 SqFt
SOLD DATE : 11/21/2024
Key Details
Sold Price $2,000,000
Property Type Single Family Home
Sub Type Single Family Residence
Listing Status Sold
Purchase Type For Sale
Square Footage 3,478 sqft
Price per Sqft $575
Subdivision Little Tuscany
MLS Listing ID 24-452475
Sold Date 11/21/24
Style Ranch
Bedrooms 4
Full Baths 1
Three Quarter Bath 3
Construction Status Fixer
HOA Y/N No
Year Built 1940
Lot Size 0.550 Acres
Acres 0.55
Property Description
Views abound from every window of this charming 1940 built home at the top of the coveted Palm Springs community of Little Tuscany. The lot affords views of the canyons, the mountains, the desert and the valley floor. The living room, with fireplace, is gracious and grand, abutting a sunroom that transitions to a sweeping outdoor deck which provides the magnificent views. The kitchen is large, and all 4 bedrooms, 2 with fireplaces, have en suite bathrooms. The primary bedroom has a spacious dressing area with built in closets. There is a detached 2 car garage with room to add additional, and the home is equipped with Solar. The lot has ample room to build a casita or an ADU. There are a myriad of possibilities to transform this wonderful home into your dream come true.
Location
State CA
County Riverside
Area Palm Springs Central
Zoning R1A
Rooms
Other Rooms None
Dining Room 1
Kitchen Granite Counters
Interior
Interior Features Cathedral-Vaulted Ceilings
Heating Combination, Central
Cooling Air Conditioning, Ceiling Fan, Central
Flooring Laminate, Wood, Slate, Carpet, Ceramic Tile
Fireplaces Number 3
Fireplaces Type Living Room, Master Bedroom, Wood Burning, Other
Equipment Alarm System, Dryer, Dishwasher, Electric Dryer Hookup, Freezer, Ice Maker, Hood Fan, Microwave, Solar Panels, Refrigerator, Washer, Garbage Disposal, Vented Exhaust Fan, Ceiling Fan
Laundry In Kitchen
Exterior
Garage Circular Driveway, Driveway
Pool None
Waterfront Description None
View Y/N Yes
View Canyon, Mountains, Panoramic
Roof Type Concrete, Tile
Handicap Access Grab Bars In Bathroom(s)
Building
Story 1
Sewer Septic Tank
Water District
Architectural Style Ranch
Level or Stories One
Structure Type Stone
Construction Status Fixer
Schools
School District Palm Springs Unified
Others
Special Listing Condition Standard
Read Less Info
Want to know what your home might be worth? Contact us for a FREE valuation!

Our team is ready to help you sell your home for the highest possible price ASAP

The multiple listings information is provided by The MLSTM/CLAW from a copyrighted compilation of listings. The compilation of listings and each individual listing are ©2024 The MLSTM/CLAW. All Rights Reserved.
The information provided is for consumers' personal, non-commercial use and may not be used for any purpose other than to identify prospective properties consumers may be interested in purchasing. All properties are subject to prior sale or withdrawal. All information provided is deemed reliable but is not guaranteed accurate, and should be independently verified.
Bought with Real Estate eBroker Inc.

"My job is to find and attract mastery-based agents to the office, protect the culture, and make sure everyone is happy! "
1610 R Street, Sacramento, California, 95811, United States







