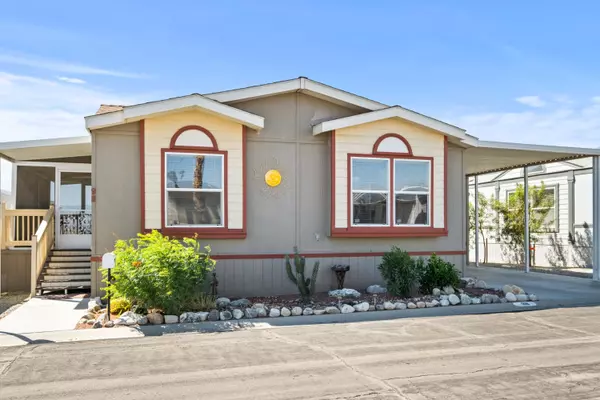$255,000
$260,000
1.9%For more information regarding the value of a property, please contact us for a free consultation.
3 Beds
2 Baths
1,512 SqFt
SOLD DATE : 11/21/2024
Key Details
Sold Price $255,000
Property Type Manufactured Home
Listing Status Sold
Purchase Type For Sale
Square Footage 1,512 sqft
Price per Sqft $168
Subdivision Skys Haven
MLS Listing ID 219117364PS
Sold Date 11/21/24
Style Traditional
Bedrooms 3
Full Baths 2
Construction Status Updated/Remodeled
HOA Fees $195
Year Built 2004
Lot Size 3,049 Sqft
Property Description
Welcome to your new oasis in SKYS HAVEN Park! This meticulously maintained 3-bedroom, 2-bath manufactured home offers 1,512 sq ft of comfort and style, complete with a 433A foundation and a single-car attached garage. Enjoy the minimal maintenance desertscape landscaping and luxurious vinyl plank flooring in the main living areas, while the bedrooms are carpeted for your comfort. The primary suite is a true retreat, featuring a spacious bathroom with double sinks, a relaxing soaking tub, and a separate shower. The second bath is equally impressive and includes a Safe Step Walk-In Tub valued at over $20K, perfect for convenience and safety. Skylights and ceiling fans enhance the bright, airy feel of this home. Step outside to the private backyard with stunning views and a back deck ideal for entertaining or unwinding. The property is surrounded by a privacy fence, ensuring tranquility. As part of SKYS HAVEN Park 55+ community, you will enjoy a clubhouse, three pools, and two spas. With the lowest cost of living in the area, you own the land and benefit from a low monthly HOA fee of just $195. This home combines luxury, comfort, and community--do not miss this fantastic opportunity!
Location
State CA
County Riverside
Area Desert Hot Springs
Building/Complex Name SKYS HAVEN HOA
Interior
Interior Features Cathedral-Vaulted Ceilings, High Ceilings (9 Feet+)
Heating Central, Forced Air, Natural Gas
Cooling Air Conditioning
Flooring Carpet, Other
Equipment Dishwasher, Dryer, Gas Or Electric Dryer Hookup, Ice Maker, Microwave, Range/Oven, Refrigerator, Washer, Water Line to Refrigerator
Laundry Laundry Area
Exterior
Garage Attached, Carport Attached, Garage Is Attached
Garage Spaces 2.0
Fence Vinyl
Pool Community, Heated, In Ground, Safety Fence
Amenities Available Assoc Pet Rules, Banquet, Billiard Room, Card Room, Clubhouse, Controlled Access, Fitness Center, Guest Parking, Meeting Room, Onsite Property Management
View Y/N Yes
View Desert, Mountains, Trees/Woods
Handicap Access No Interior Steps
Building
Lot Description Back Yard, Fenced, Front Yard, Landscaped, Single Lot
Story 1
Foundation Permanent
Sewer Unknown
Architectural Style Traditional
Level or Stories Ground Level
Construction Status Updated/Remodeled
Schools
School District Palm Springs Unified
Others
Special Listing Condition Standard
Pets Description Assoc Pet Rules, Call
Read Less Info
Want to know what your home might be worth? Contact us for a FREE valuation!

Our team is ready to help you sell your home for the highest possible price ASAP

The multiple listings information is provided by The MLSTM/CLAW from a copyrighted compilation of listings. The compilation of listings and each individual listing are ©2024 The MLSTM/CLAW. All Rights Reserved.
The information provided is for consumers' personal, non-commercial use and may not be used for any purpose other than to identify prospective properties consumers may be interested in purchasing. All properties are subject to prior sale or withdrawal. All information provided is deemed reliable but is not guaranteed accurate, and should be independently verified.
Bought with Sequoia Mortgage Group

"My job is to find and attract mastery-based agents to the office, protect the culture, and make sure everyone is happy! "
1610 R Street, Sacramento, California, 95811, United States







