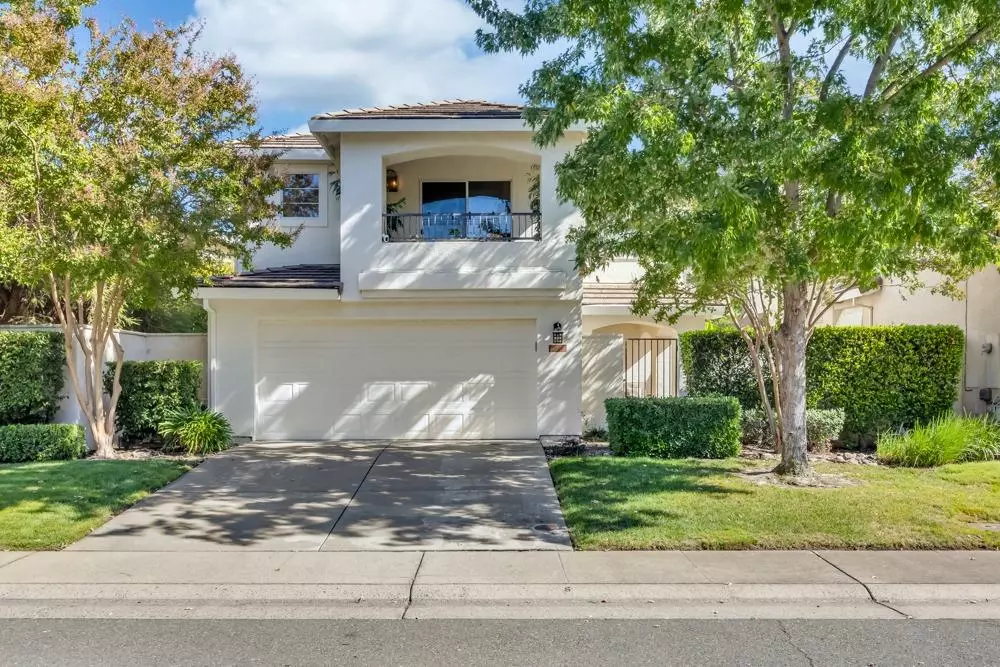$665,000
$659,000
0.9%For more information regarding the value of a property, please contact us for a free consultation.
3 Beds
3 Baths
1,697 SqFt
SOLD DATE : 11/20/2024
Key Details
Sold Price $665,000
Property Type Single Family Home
Sub Type Single Family Residence
Listing Status Sold
Purchase Type For Sale
Square Footage 1,697 sqft
Price per Sqft $391
Subdivision The Village At Johnson Ranch
MLS Listing ID 224118482
Sold Date 11/20/24
Bedrooms 3
Full Baths 2
HOA Fees $142/mo
HOA Y/N Yes
Originating Board MLS Metrolist
Year Built 1998
Lot Size 4,299 Sqft
Acres 0.0987
Property Description
Welcome to this beautifully updated home in the sought-after neighborhood, The Village at Johnson Ranch. As you step into the foyer, you are greeted by an intimate private courtyard before you enter the home. The home Features tall ceilings with an abundance of light and gorgeous Luxury Vinyl Wide Plank flooring throughout the first floor, along with vaulted ceilings in the main living areas. The kitchen features many beautiful upgrades, including an abundance of custom white kitchen cabinets, stainless steel appliances, extended updated countertops for additional seating, LED lighting, beautiful pendant lights, and a breakfast nook for morning coffee. Guest bathrooms have been elegantly updated with new cabinets, fixtures, and tiles. The Primary bedroom on the second floor features an extended charming balcony with an updated ensuite bathroom featuring upgraded countertops, a tile shower over the tub with a new shower door, and a Bluetooth exhaust fan. Enjoy effortless living with shallow maintenance front and back yards, perfect for those who prefer to spend their time relaxing. Located within a short distance from award-winning schools, restaurants, shopping, hospitals, and much more!
Location
State CA
County Placer
Area 12661
Direction From Douglas, Turn right onto E Roseville Pkwy, Turn right onto Village Dr, Turn right onto Palatia Dr, Turn left onto Doulton Dr, Home will be on the left.
Rooms
Master Bathroom Shower Stall(s), Double Sinks, Walk-In Closet
Master Bedroom Balcony, Walk-In Closet, Outside Access
Living Room Cathedral/Vaulted, Great Room
Dining Room Breakfast Nook, Space in Kitchen, Dining/Living Combo
Kitchen Breakfast Area, Pantry Closet
Interior
Heating Central, Fireplace(s), Gas, Hot Water
Cooling Ceiling Fan(s), Central, Whole House Fan
Flooring Carpet, Tile, Vinyl
Fireplaces Number 1
Fireplaces Type Living Room, Master Bedroom, Gas Piped
Window Features Caulked/Sealed,Dual Pane Full,Window Coverings,Window Screens
Appliance Built-In Gas Range, Dishwasher, Disposal, Microwave, Plumbed For Ice Maker, Self/Cont Clean Oven
Laundry Cabinets, Electric, Gas Hook-Up, Inside Room
Exterior
Exterior Feature Balcony, Uncovered Courtyard
Garage Attached, Garage Door Opener, Garage Facing Front
Garage Spaces 2.0
Fence Back Yard, Fenced, Wood
Utilities Available Cable Available, Cable Connected, Public, Internet Available, Natural Gas Connected
Amenities Available Other
Roof Type Tile
Topography Level,Trees Few
Street Surface Paved
Private Pool No
Building
Lot Description Auto Sprinkler F&R, Storm Drain, Street Lights, Zero Lot Line, Low Maintenance
Story 2
Foundation Slab
Builder Name Lennar
Sewer In & Connected
Water Water District, Public
Level or Stories Two
Schools
Elementary Schools Eureka Union
Middle Schools Eureka Union
High Schools Roseville Joint
School District Placer
Others
HOA Fee Include MaintenanceGrounds
Senior Community No
Tax ID 458-040-054-000
Special Listing Condition None
Read Less Info
Want to know what your home might be worth? Contact us for a FREE valuation!

Our team is ready to help you sell your home for the highest possible price ASAP

Bought with One Choice Real Estate

"My job is to find and attract mastery-based agents to the office, protect the culture, and make sure everyone is happy! "
1610 R Street, Sacramento, California, 95811, United States







