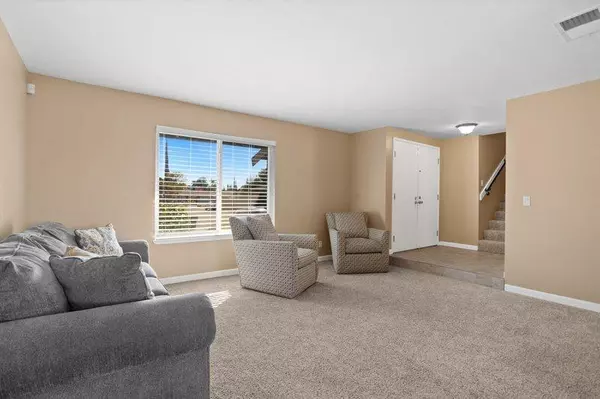$515,000
$519,750
0.9%For more information regarding the value of a property, please contact us for a free consultation.
4 Beds
3 Baths
1,696 SqFt
SOLD DATE : 11/20/2024
Key Details
Sold Price $515,000
Property Type Single Family Home
Sub Type Single Family Residence
Listing Status Sold
Purchase Type For Sale
Square Footage 1,696 sqft
Price per Sqft $303
MLS Listing ID 224107108
Sold Date 11/20/24
Bedrooms 4
Full Baths 3
HOA Y/N No
Originating Board MLS Metrolist
Year Built 1976
Lot Size 9,727 Sqft
Acres 0.2233
Property Description
Welcome to this charming 4-bedroom, 3-bathroom two-story home located in the heart of Rosemont! With 1,696 sq. ft. of comfortable living space, this home offers a bright and inviting atmosphere. With updated flooring in 2017 and energy-efficient windows, this property is move-in ready. The home sits on a large lot at the end of a quiet cul-de-sac, providing privacy and a peaceful setting. The spacious backyard is perfect for entertaining, gardening, or creating your own outdoor retreat. Just minutes away from a community park and minutes from the scenic American River, this location offers endless outdoor activities. The 2-car garage provides ample storage and parking. A little TLC with a backyard canvas, you can create your own oasis. Don't miss this opportunity to own a wonderful home in a prime Rosemont location!
Location
State CA
County Sacramento
Area 10826
Direction HWY-50 exit Bradshaw and head South, turn Right onto Micron Ave, Micron turns into Huntsman Drive, turn right onto Kiefer Blvd, Right onto Scottsboro Drive, Left on Vanier Ct.
Rooms
Master Bathroom Shower Stall(s)
Master Bedroom Closet
Living Room Other
Dining Room Dining/Family Combo, Space in Kitchen
Kitchen Pantry Closet
Interior
Heating Central
Cooling Central
Flooring Carpet, Vinyl
Fireplaces Number 1
Fireplaces Type Family Room
Window Features Dual Pane Full
Appliance Gas Cook Top, Dishwasher, Disposal
Laundry In Garage
Exterior
Parking Features Attached, RV Possible, Garage Facing Front
Garage Spaces 2.0
Fence Back Yard
Utilities Available Cable Available, Public, Natural Gas Connected
Roof Type Composition
Topography Level,Trees Few
Street Surface Paved
Porch Uncovered Patio
Private Pool No
Building
Lot Description Cul-De-Sac
Story 2
Foundation Raised, Slab
Sewer In & Connected, Public Sewer
Water Meter on Site, Public
Architectural Style Contemporary
Level or Stories MultiSplit
Schools
Elementary Schools Sacramento Unified
Middle Schools Sacramento Unified
High Schools Sacramento Unified
School District Sacramento
Others
Senior Community No
Tax ID 060-0172-016-0000
Special Listing Condition None
Pets Description Yes
Read Less Info
Want to know what your home might be worth? Contact us for a FREE valuation!

Our team is ready to help you sell your home for the highest possible price ASAP

Bought with West Wide Realty

"My job is to find and attract mastery-based agents to the office, protect the culture, and make sure everyone is happy! "
1610 R Street, Sacramento, California, 95811, United States







