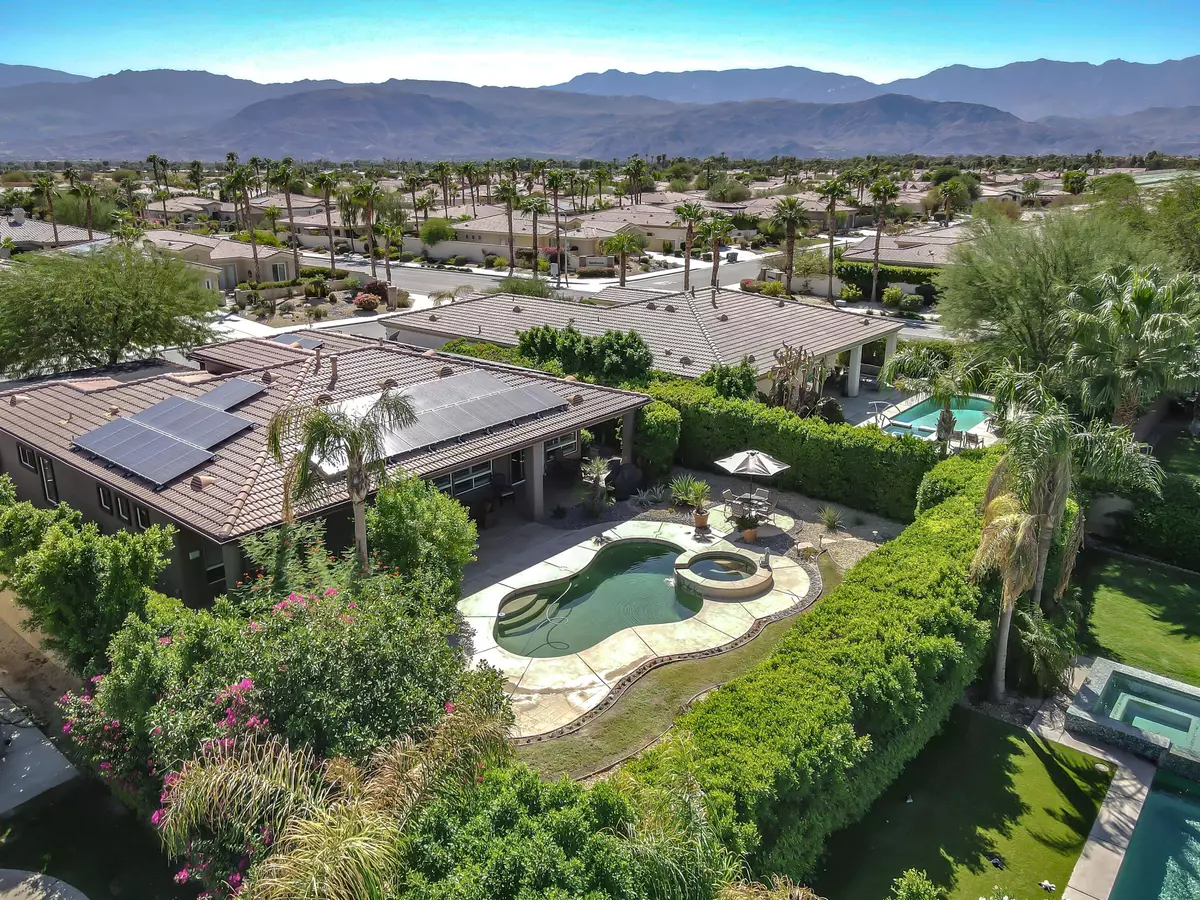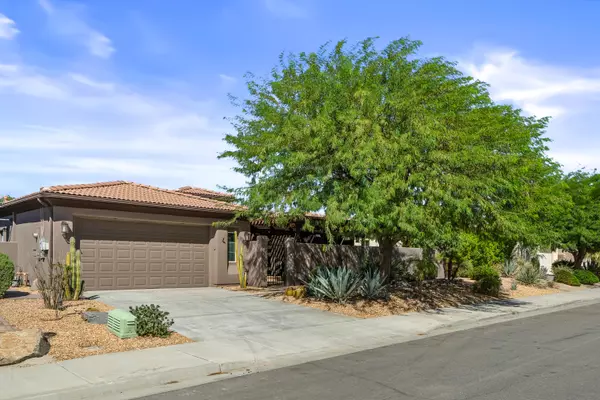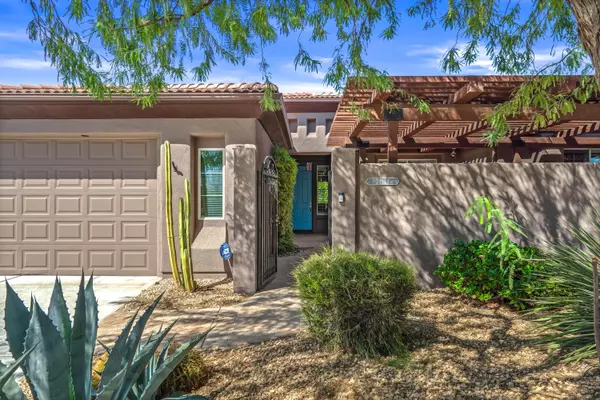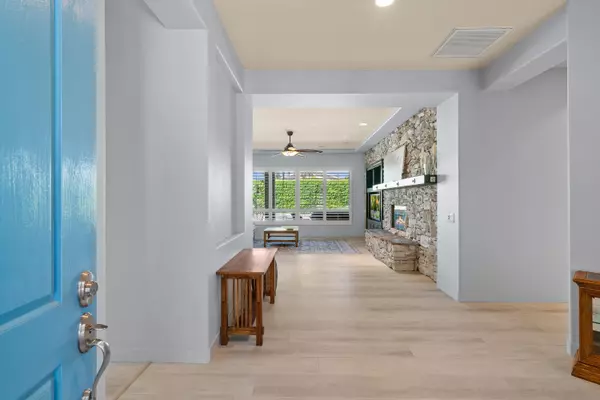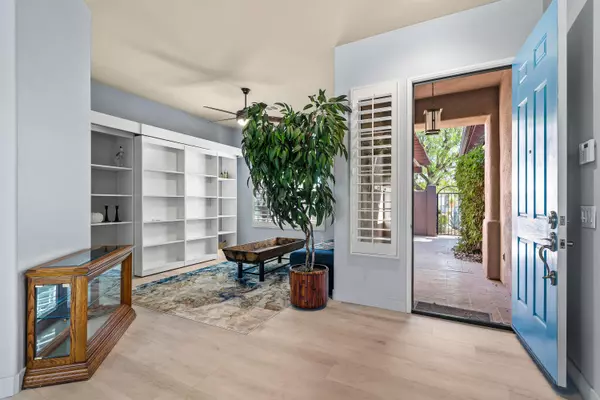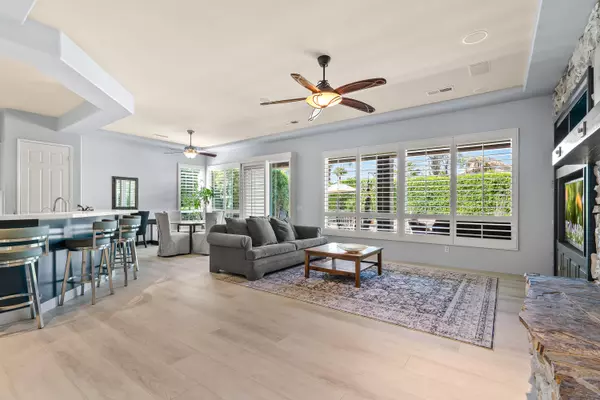$799,500
$799,500
For more information regarding the value of a property, please contact us for a free consultation.
3 Beds
3 Baths
2,208 SqFt
SOLD DATE : 11/20/2024
Key Details
Sold Price $799,500
Property Type Single Family Home
Sub Type Single Family Residence
Listing Status Sold
Purchase Type For Sale
Square Footage 2,208 sqft
Price per Sqft $362
Subdivision Sundance
MLS Listing ID 219116918PS
Sold Date 11/20/24
Style Contemporary
Bedrooms 3
Full Baths 2
Half Baths 1
Construction Status Updated/Remodeled
Year Built 2003
Lot Size 10,454 Sqft
Property Description
This stunning 1-story residence spans over 2200 sq. ft, no Mello-Roos or HOA. Upon entry, you are welcomed by an expansive open-concept great room with custom rock fireplace, wet-bar and formal dining room. Remodeled kitchen with island, breakfast nook, built-in desk, walk-in pantry, beautiful updated cabinetry and new quartz counters and backsplash. Newer luxury vinyl plank flooring and upgraded base moldings in main living areas. Custom plantation shutters and remodeled powder room. Bedroom #3 currently has been opened up and used as office with murphy bed, could be modified back to an enclosed bedroom by buyers if needed. Expansive covered patios and inviting pebble tech pool and spa great for both entertainment and relaxation. Leased solar, dual air units and nest thermostats. 2-car garage with cabinets and separate air conditioning unit. This immaculate must see home wont last. Hurry!
Location
State CA
County Riverside
Area Palm Desert North
Rooms
Kitchen Remodeled
Interior
Interior Features Pre-wired for surround sound, Recessed Lighting, Wet Bar
Heating Central, Forced Air, Natural Gas
Cooling Air Conditioning, Ceiling Fan, Central, Dual
Flooring Carpet, Tile, Vinyl
Fireplaces Number 1
Fireplaces Type StoneGreat Room
Equipment Ceiling Fan, Dishwasher, Dryer, Garbage Disposal, Hood Fan, Range/Oven, Refrigerator, Washer
Laundry Room
Exterior
Garage Attached, Direct Entrance, Door Opener, Driveway, Garage Is Attached, Side By Side
Garage Spaces 6.0
Fence Block
Pool Gunite, Heated, In Ground, Private
Community Features Community Mailbox
View Y/N Yes
View Pool
Roof Type Tile
Building
Lot Description Back Yard, Curbs, Landscaped, Lot-Level/Flat, Sidewalks, Street Lighting, Street Paved, Utilities Underground, Yard
Story 1
Foundation Slab
Sewer In Street Paid
Architectural Style Contemporary
Level or Stories Ground Level
Structure Type Stucco
Construction Status Updated/Remodeled
Others
Special Listing Condition Standard
Read Less Info
Want to know what your home might be worth? Contact us for a FREE valuation!

Our team is ready to help you sell your home for the highest possible price ASAP

The multiple listings information is provided by The MLSTM/CLAW from a copyrighted compilation of listings. The compilation of listings and each individual listing are ©2024 The MLSTM/CLAW. All Rights Reserved.
The information provided is for consumers' personal, non-commercial use and may not be used for any purpose other than to identify prospective properties consumers may be interested in purchasing. All properties are subject to prior sale or withdrawal. All information provided is deemed reliable but is not guaranteed accurate, and should be independently verified.
Bought with Bennion Deville Homes

"My job is to find and attract mastery-based agents to the office, protect the culture, and make sure everyone is happy! "
1610 R Street, Sacramento, California, 95811, United States


