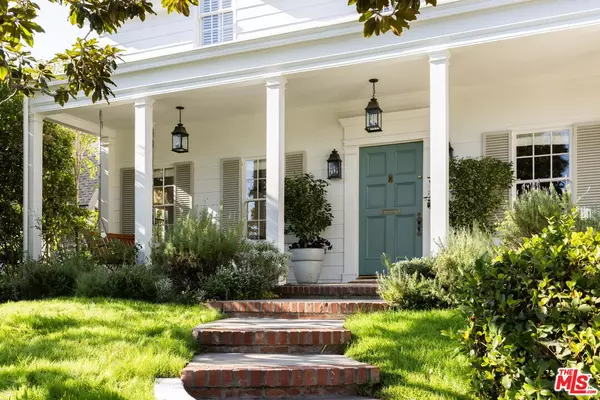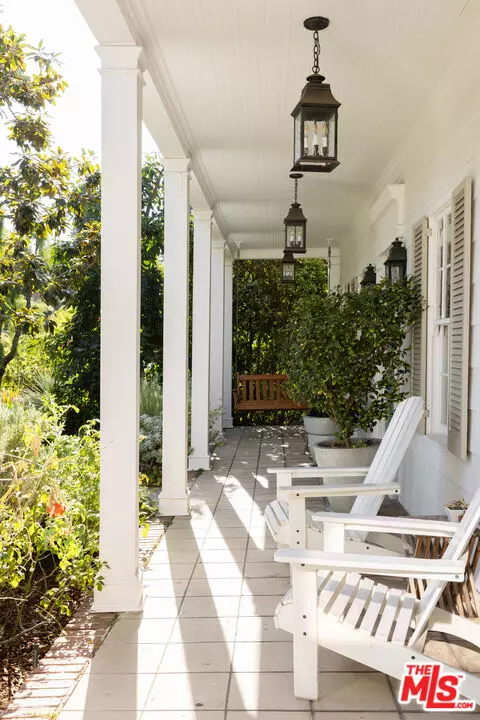$3,275,000
$3,275,000
For more information regarding the value of a property, please contact us for a free consultation.
3 Beds
4 Baths
3,116 SqFt
SOLD DATE : 11/20/2024
Key Details
Sold Price $3,275,000
Property Type Single Family Home
Sub Type Single Family Residence
Listing Status Sold
Purchase Type For Sale
Square Footage 3,116 sqft
Price per Sqft $1,051
MLS Listing ID 24-465449
Sold Date 11/20/24
Style Colonial
Bedrooms 3
Full Baths 4
HOA Y/N No
Year Built 1923
Lot Size 6,503 Sqft
Acres 0.1493
Property Description
SOLD BEFORE PROCESSING. On a tree-lined street in Los Feliz, this stately Colonial Revival boasts a beautiful center hall floor plan with modernized interiors and large converted backyard studio. A manicured front yard with brick pathway, Magnolia tree and front veranda greet you. Inside, a cozy living room with large windows, decorative fireplace, and designer lighting set the mood for fall evenings. Balanced across the foyer is the dining room with original china cabinets and wraparound windows. The kitchen offers an eat in breakfast area, oversized island, Thermador appliances, and lovely views into the backyard. A vintage hall bath and large butler's pantry complete the main level. Upstairs, the primary bedroom has dual closets and robust marbled bathroom with shower and soaking tub. Two additional family bedrooms feature updated ensuite bathrooms. The hedged and private backyard offers a large grassy yard and sunken dining and entertaining area with fire pit. Dreamy detached studio with vaulted ceiling and gorgeous wood built-in library and storage features a full bathroom plus laundry room. This lovely space is perfect for at-home work or as a guest suite, with beautiful light all day long and pretty views into the garden. A charming place to call home on one of the most desirable streets in the neighborhood with great neighbors, sidewalks, and close proximity to Los Feliz Village and Griffith Park.
Location
State CA
County Los Angeles
Area Los Feliz
Zoning LARE9
Rooms
Other Rooms GuestHouse
Dining Room 0
Interior
Heating Central
Cooling Central
Flooring Tile, Wood
Fireplaces Type Living Room, Master Bedroom
Equipment Washer, Dryer, Dishwasher, Range/Oven, Refrigerator
Laundry Laundry Area
Exterior
Parking Features Driveway
Garage Spaces 2.0
Pool None
View Y/N Yes
View Tree Top
Building
Story 2
Architectural Style Colonial
Level or Stories Two
Others
Special Listing Condition Standard
Read Less Info
Want to know what your home might be worth? Contact us for a FREE valuation!

Our team is ready to help you sell your home for the highest possible price ASAP

The multiple listings information is provided by The MLSTM/CLAW from a copyrighted compilation of listings. The compilation of listings and each individual listing are ©2024 The MLSTM/CLAW. All Rights Reserved.
The information provided is for consumers' personal, non-commercial use and may not be used for any purpose other than to identify prospective properties consumers may be interested in purchasing. All properties are subject to prior sale or withdrawal. All information provided is deemed reliable but is not guaranteed accurate, and should be independently verified.
Bought with Compass

"My job is to find and attract mastery-based agents to the office, protect the culture, and make sure everyone is happy! "
1610 R Street, Sacramento, California, 95811, United States







