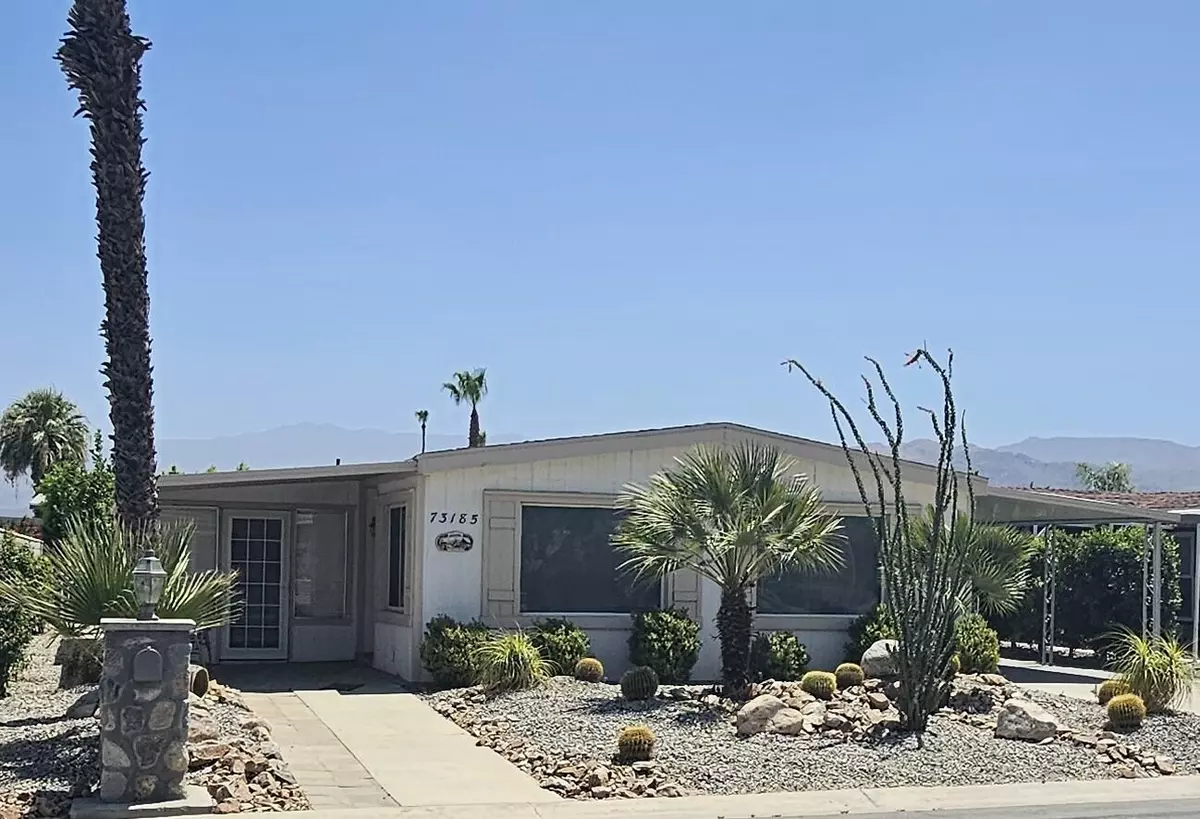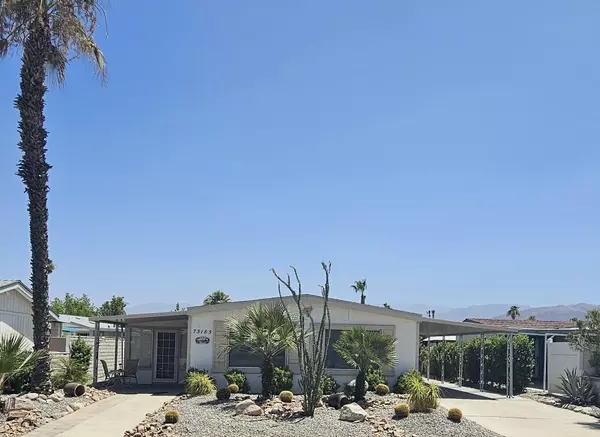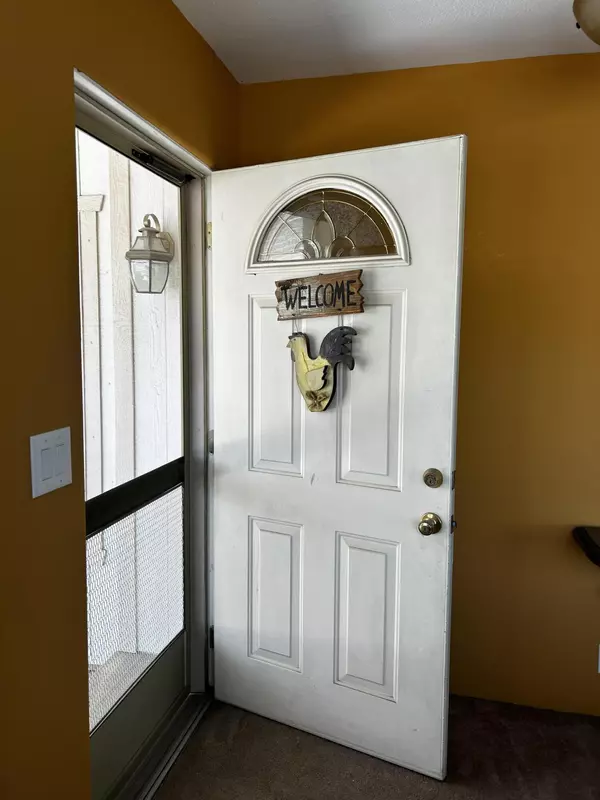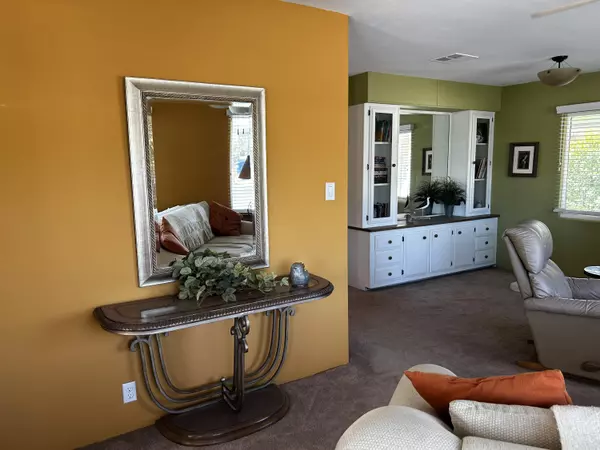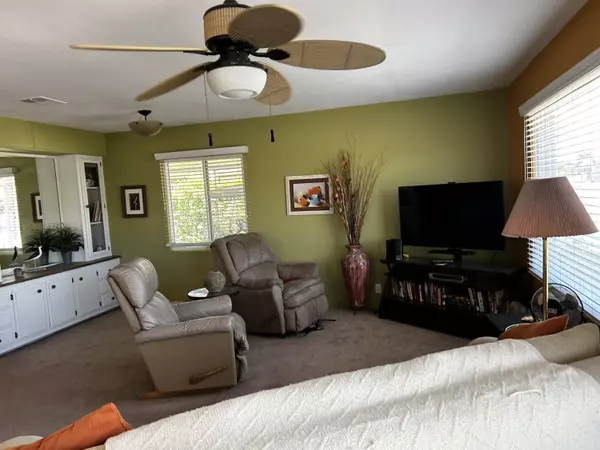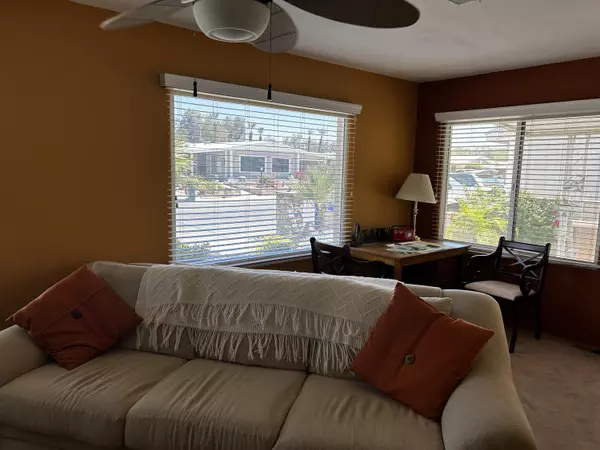$242,000
$249,500
3.0%For more information regarding the value of a property, please contact us for a free consultation.
2 Beds
2 Baths
1,296 SqFt
SOLD DATE : 08/28/2024
Key Details
Sold Price $242,000
Property Type Manufactured Home
Listing Status Sold
Purchase Type For Sale
Square Footage 1,296 sqft
Price per Sqft $186
Subdivision Palm Desert Greens
MLS Listing ID 219113164DA
Sold Date 08/28/24
Bedrooms 2
Full Baths 2
HOA Fees $400
Year Built 1972
Lot Size 3,920 Sqft
Property Description
This Silvercrest home has many updates, including Hard surface Flooring in main living areas, newer cabinets & countertops in Kitchen area, 'Bull-nose drywall throughout the home and complimentary paint colors that 'just scream - We're in the Desert'. Just a great cozy home to enjoy Palm Desert in all the seasons. A terrific Sunroom, approximately 24' by 10' adds an additional 240 square feet of a flexible living area for a Home Office, Craft Room or Art Studio or simply allows you have another comfy gathering area to enjoy the patio area. Roomy carport with storage shed. Landscaped in 2019 and very attractive curb appeal just adds to Turnkey and ready to go as everything is included!!! This is your chance to live the dream and move to Palm Desert Greens Country Club - the Best Kept Secret in the Coachella Valley. Priced right to make your dream come True!
Location
State CA
County Riverside
Area Palm Desert North
Building/Complex Name Palm Desert Greens Country Club HOA
Rooms
Kitchen Laminate Counters, Remodeled
Interior
Heating Central, Natural Gas
Cooling Air Conditioning, Ceiling Fan
Flooring Carpet, Laminate, Vinyl
Equipment Ceiling Fan, Dishwasher, Garbage Disposal, Hood Fan, Range/Oven, Washer
Exterior
Garage Attached, Carport Attached, Golf Cart
Garage Spaces 4.0
Community Features Golf Course within Development
Amenities Available Assoc Pet Rules, Banquet, Barbecue, Billiard Room, Bocce Ball Court, Card Room, Clubhouse, Controlled Access, Fitness Center, Golf, Greenbelt/Park, Guest Parking, Lake or Pond, Meeting Room, Onsite Property Management, Picnic Area, Playground, Rec Multipurpose Rm, Tennis Courts
View Y/N Yes
View Hills
Building
Story 1
Sewer In Connected and Paid
Water In Street, Water District
Level or Stories Ground Level
Others
Special Listing Condition Standard
Pets Description Assoc Pet Rules, Breed Restrictions, Size Limit
Read Less Info
Want to know what your home might be worth? Contact us for a FREE valuation!

Our team is ready to help you sell your home for the highest possible price ASAP

The multiple listings information is provided by The MLSTM/CLAW from a copyrighted compilation of listings. The compilation of listings and each individual listing are ©2024 The MLSTM/CLAW. All Rights Reserved.
The information provided is for consumers' personal, non-commercial use and may not be used for any purpose other than to identify prospective properties consumers may be interested in purchasing. All properties are subject to prior sale or withdrawal. All information provided is deemed reliable but is not guaranteed accurate, and should be independently verified.
Bought with Lola Breeze, Broker

"My job is to find and attract mastery-based agents to the office, protect the culture, and make sure everyone is happy! "
1610 R Street, Sacramento, California, 95811, United States


