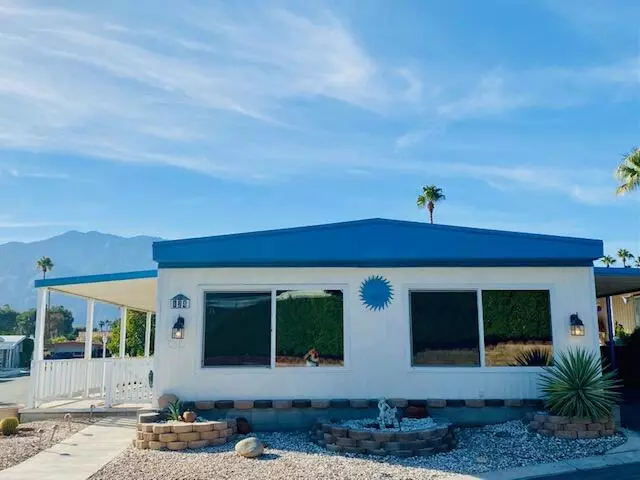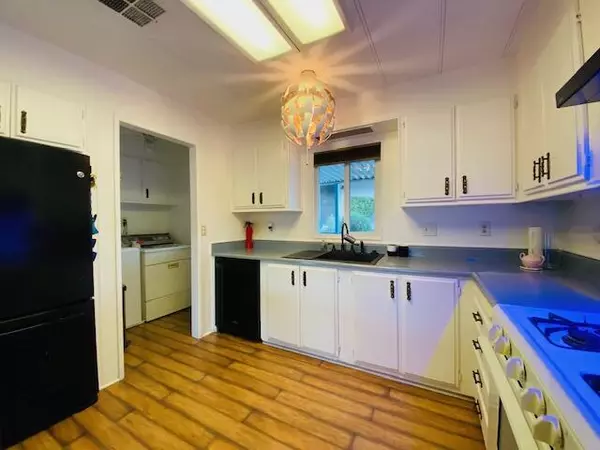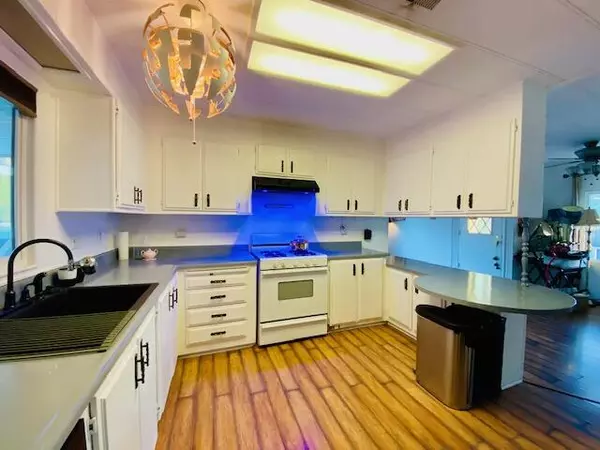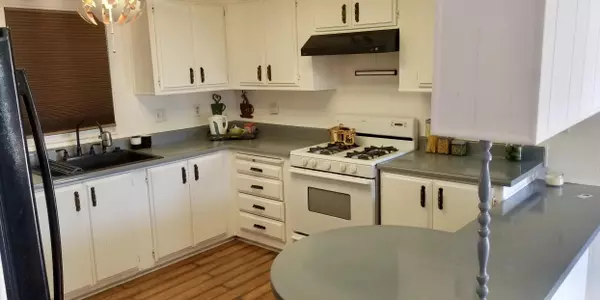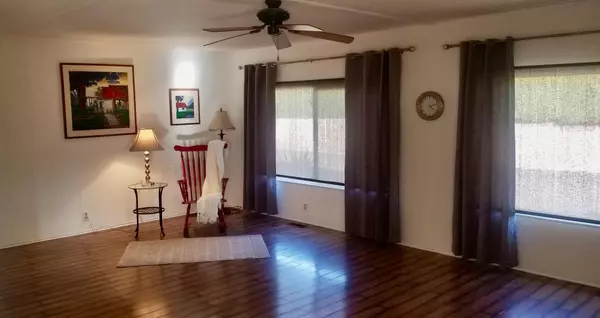$144,000
$144,000
For more information regarding the value of a property, please contact us for a free consultation.
2 Beds
2 Baths
1,440 SqFt
SOLD DATE : 01/24/2022
Key Details
Sold Price $144,000
Property Type Manufactured Home
Listing Status Sold
Purchase Type For Sale
Square Footage 1,440 sqft
Price per Sqft $100
Subdivision Palm Springs View Estates
MLS Listing ID 219069322DA
Sold Date 01/24/22
Bedrooms 2
Full Baths 2
Land Lease Amount 7860.0
Year Built 1971
Property Description
This lovely home is located on an elevated pristine corner lot with Magnificent, Panoramic Mountain Views. Step through the South facing front door from the covered veranda to find an expansive living room and dining area. The kitchen has a cozy eat in breakfast bar, updated glazed grey counter tops, farmer style sink, newer dishwasher, refrigerator, gas freestanding stove, a unique range hood that features multi colored lights and is operated remotely. There is a nice sized den that features an entire wall with a built in desk, book shelves, plenty of cabinet storage and the sliding glass door that opens to the veranda bringing in natural light. The Master Bedroom is spacious and has two closets, a wrap around walk in and a mirrored wardrobe; the master bath is updated with a cream tiled vanity, tiled flooring and glazed shower.The nice sized guest bedroom also has a large walk in closet. Additional upgrades and assets to the property include, updated double pane windows and sliding glass door, laminate wood-like vinyl floating floors, newer AC/heating system, nest thermostat, six panel doors, ceiling fans and a bonus larger paved backyard patio with wood fencing for privacy and a doggie door access from the BR. There are two exterior sheds for storage. The Clubhouse and main pool are a short walk away. Palm Springs View Estates is conveniently located within close proximity to Trader Joes, Target, restaurants, entertainment and the CV link/nature trail.Rent: $655 per month
Location
State CA
County Riverside
Area Palm Springs South End
Rooms
Kitchen Laminate Counters
Interior
Interior Features Built-Ins
Heating Forced Air, Natural Gas
Cooling Central, Evaporative
Flooring Ceramic Tile, Laminate
Equipment Dishwasher, Dryer, Garbage Disposal, Range/Oven, Refrigerator, Washer
Laundry Room
Exterior
Garage Attached, Carport Attached, Covered Parking, Parking for Guests, Tandem
Garage Spaces 4.0
Fence Wood
Pool Community, Heated, In Ground
Community Features Rv Access/Prkg
View Y/N Yes
View Mountains, Panoramic
Handicap Access No Interior Steps
Building
Lot Description Back Yard, Fenced, Landscaped, Street Lighting, Street Paved, Utilities Underground
Story 1
Foundation Pier Jacks
Sewer In Connected and Paid
Level or Stories One
Structure Type Aluminum Siding
Others
Special Listing Condition Standard
Read Less Info
Want to know what your home might be worth? Contact us for a FREE valuation!

Our team is ready to help you sell your home for the highest possible price ASAP

The multiple listings information is provided by The MLSTM/CLAW from a copyrighted compilation of listings. The compilation of listings and each individual listing are ©2024 The MLSTM/CLAW. All Rights Reserved.
The information provided is for consumers' personal, non-commercial use and may not be used for any purpose other than to identify prospective properties consumers may be interested in purchasing. All properties are subject to prior sale or withdrawal. All information provided is deemed reliable but is not guaranteed accurate, and should be independently verified.
Bought with CENTURY 21 PRIMETIME REALTORS

"My job is to find and attract mastery-based agents to the office, protect the culture, and make sure everyone is happy! "
1610 R Street, Sacramento, California, 95811, United States


