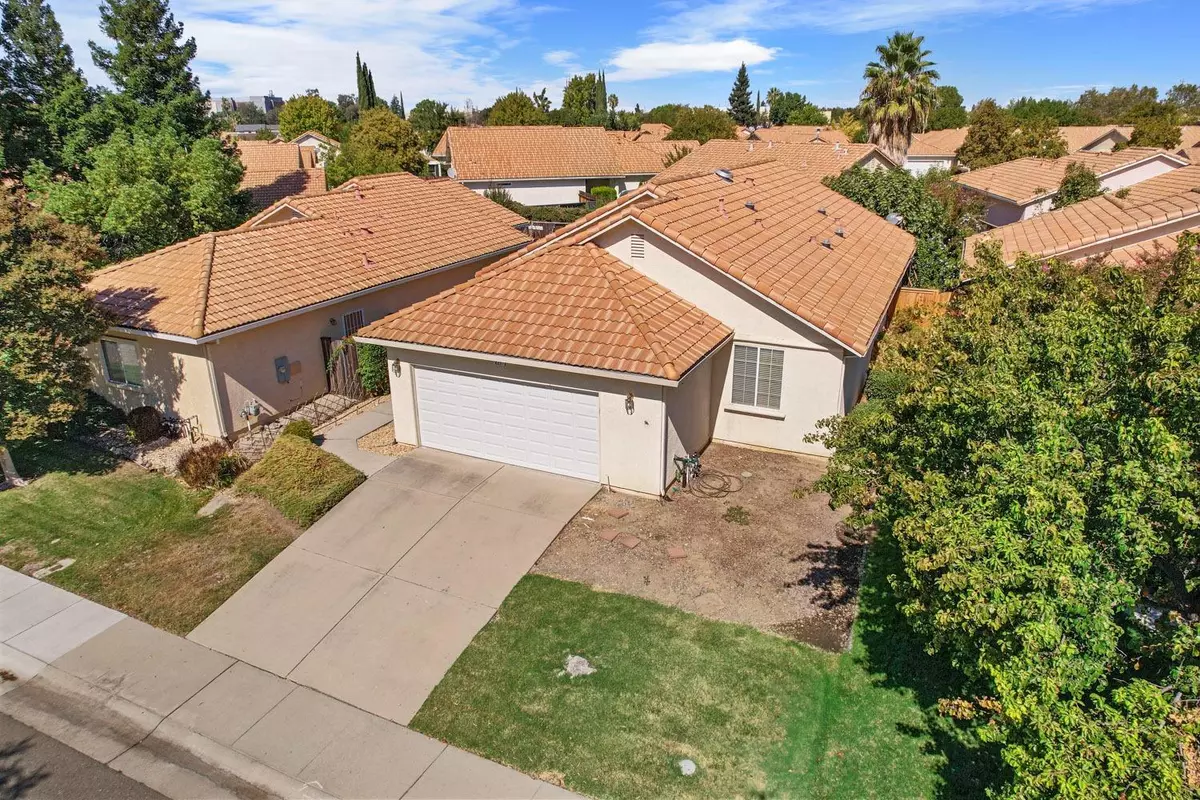$450,000
$450,000
For more information regarding the value of a property, please contact us for a free consultation.
3 Beds
2 Baths
1,483 SqFt
SOLD DATE : 11/18/2024
Key Details
Sold Price $450,000
Property Type Single Family Home
Sub Type Single Family Residence
Listing Status Sold
Purchase Type For Sale
Square Footage 1,483 sqft
Price per Sqft $303
Subdivision Regancy Place 02
MLS Listing ID 224110573
Sold Date 11/18/24
Bedrooms 3
Full Baths 2
HOA Y/N No
Originating Board MLS Metrolist
Year Built 2001
Lot Size 4,600 Sqft
Acres 0.1056
Property Description
Welcome to this wonderful home in the highly sought-after retirement community of Regency Place II, exclusively designed for those aged 62 and older with no HOA! This charming, move-in ready 3 bedroom, 2 bath home offers a spacious 1,483 square feet of comfortable living. Featuring brand-new luxury vinyl plank flooring throughout, the home is bathed in natural light from numerous skylights, creating a bright and inviting atmosphere. The spacious primary bedroom offers private access to the tranquil, low-maintenance backyard, where you can create your own garden oasis while enjoying the existing fig and orange trees already thriving on the property. The third bedroom, featuring double doors, is the ideal space for a home office. Conveniently located just one mile from both Kaiser Hospital and Methodist Hospital of Sacramento, this home is perfectly situated for easy access to medical care. Take leisurely walks through the serene neighborhood, perfect for unwinding, or venture into the nearby park for a peaceful escape. Just minutes away from shopping, dining, healthcare, and freeway access - this home offers everything you need!
Location
State CA
County Sacramento
Area 10823
Direction From 99, down Cosumnes River Blvd, right on Bruceville Rd, left on Alpine Frost Dr, right on Arroyo Vista Dr, left on Aruba Circle.
Rooms
Living Room Other
Dining Room Dining/Family Combo, Space in Kitchen
Kitchen Kitchen/Family Combo
Interior
Heating Central
Cooling Ceiling Fan(s), Central
Flooring Linoleum, Tile, Vinyl
Laundry Cabinets, Gas Hook-Up, Inside Area, Inside Room
Exterior
Garage Attached, Garage Facing Front, Guest Parking Available
Garage Spaces 2.0
Utilities Available Public
Roof Type Tile
Private Pool No
Building
Lot Description Auto Sprinkler F&R, Auto Sprinkler Front, Low Maintenance
Story 1
Foundation Slab
Sewer Public Sewer
Water Public
Schools
Elementary Schools Elk Grove Unified
Middle Schools Elk Grove Unified
High Schools Elk Grove Unified
School District Sacramento
Others
Senior Community Yes
Restrictions Age Restrictions
Tax ID 117-1340-032-000
Special Listing Condition None
Read Less Info
Want to know what your home might be worth? Contact us for a FREE valuation!

Our team is ready to help you sell your home for the highest possible price ASAP

Bought with Compass

"My job is to find and attract mastery-based agents to the office, protect the culture, and make sure everyone is happy! "
1610 R Street, Sacramento, California, 95811, United States







