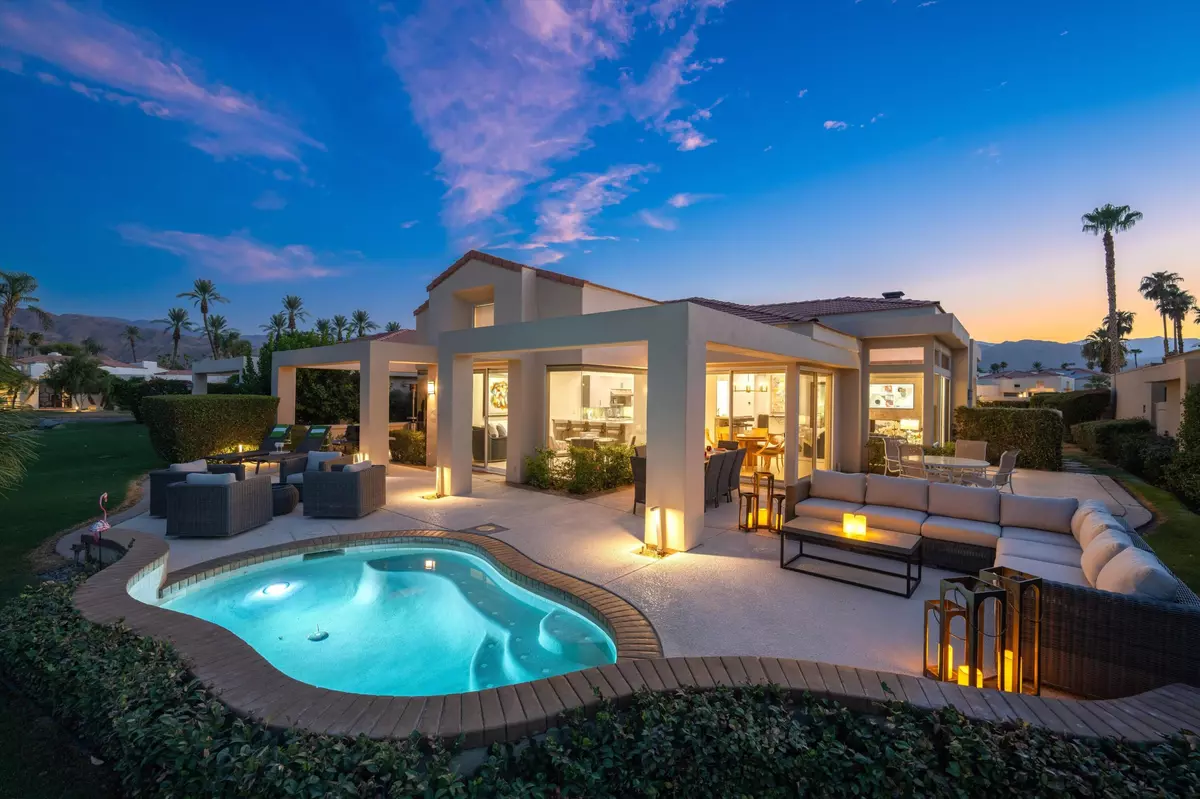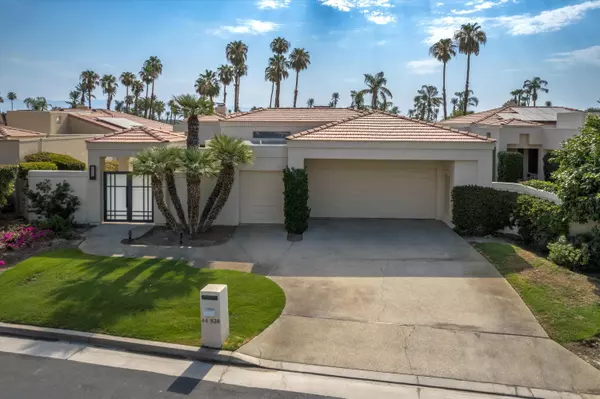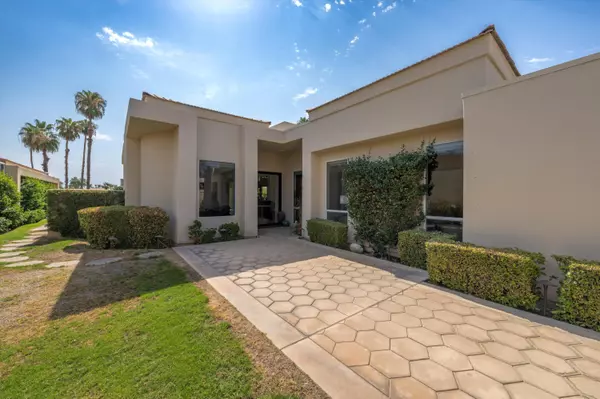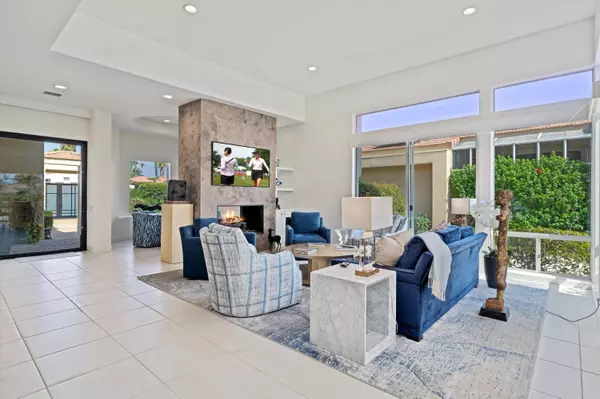$1,375,000
$1,430,000
3.8%For more information regarding the value of a property, please contact us for a free consultation.
3 Beds
3 Baths
2,855 SqFt
SOLD DATE : 11/18/2024
Key Details
Sold Price $1,375,000
Property Type Single Family Home
Sub Type Single Family Residence
Listing Status Sold
Purchase Type For Sale
Square Footage 2,855 sqft
Price per Sqft $481
Subdivision Desert Horizons C.C.
MLS Listing ID 219114174PS
Sold Date 11/18/24
Bedrooms 3
Full Baths 3
Construction Status Updated/Remodeled
HOA Fees $1,206/mo
Year Built 1988
Lot Size 9,230 Sqft
Property Description
Discover serene living in this beautifully remodeled 3 BD/3 BA single family home, perfectly situated on a peaceful cul-de-sac. Overlooking a picturesque lagoon and enchanting waterfalls, this home offers breathtaking views of three Desert mountain ranges from both the front and back yards.Enjoy abundant outdoor patio space, complete with a spool (pool/spa combination), ideal for morning coffee, evening beverages and entertaining guests. The light and bright kitchen features high-end appliances, quartzite countertops and a gas cooktop, making it a chef's dream. The spacious living room, equipped with a bar and fireplace, seamlessly opens to the formal dining room, perfect for gatherings. All three en-suite bathrooms, with walk-in closets, have been tastefully remodeled with quartzite countertops. The Primary bath stands out with its custom stone bathtub and oversized walk-in shower. The laundry room is generously sized and includes quartz countertops for added convenience. Additional features include a 2-car garage + golf cart garage, ensuring ample storage and parking. This highly sought after location combines tranquility and luxury for your perfect desert oasis.
Location
State CA
County Riverside
Area Indian Wells
Building/Complex Name Desert Horizons Homeowners Association
Rooms
Kitchen Remodeled, Stone Counters
Interior
Interior Features Bar, High Ceilings (9 Feet+), Open Floor Plan, Wet Bar
Heating Central
Cooling Air Conditioning, Ceiling Fan, Central, Dual
Flooring Carpet, Tile
Fireplaces Number 1
Fireplaces Type Gas Starter, See ThroughBonus Room, Living Room
Equipment Ceiling Fan, Dishwasher, Dryer, Garbage Disposal, Microwave, Refrigerator, Washer
Laundry Laundry Area
Exterior
Garage Attached, Door Opener, Driveway, Garage Is Attached
Garage Spaces 2.0
Community Features Golf Course within Development
Amenities Available Assoc Maintains Landscape, Onsite Property Management
View Y/N Yes
View Mountains, Pond
Roof Type Concrete, Tile
Building
Story 1
Foundation Slab
Sewer In Connected and Paid
Water Water District
Level or Stories One
Structure Type Stucco
Construction Status Updated/Remodeled
Others
Special Listing Condition Standard
Read Less Info
Want to know what your home might be worth? Contact us for a FREE valuation!

Our team is ready to help you sell your home for the highest possible price ASAP

The multiple listings information is provided by The MLSTM/CLAW from a copyrighted compilation of listings. The compilation of listings and each individual listing are ©2024 The MLSTM/CLAW. All Rights Reserved.
The information provided is for consumers' personal, non-commercial use and may not be used for any purpose other than to identify prospective properties consumers may be interested in purchasing. All properties are subject to prior sale or withdrawal. All information provided is deemed reliable but is not guaranteed accurate, and should be independently verified.
Bought with Madison Residential Realty, Inc.

"My job is to find and attract mastery-based agents to the office, protect the culture, and make sure everyone is happy! "
1610 R Street, Sacramento, California, 95811, United States







