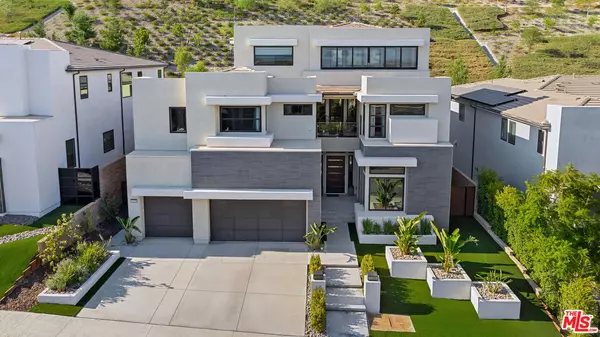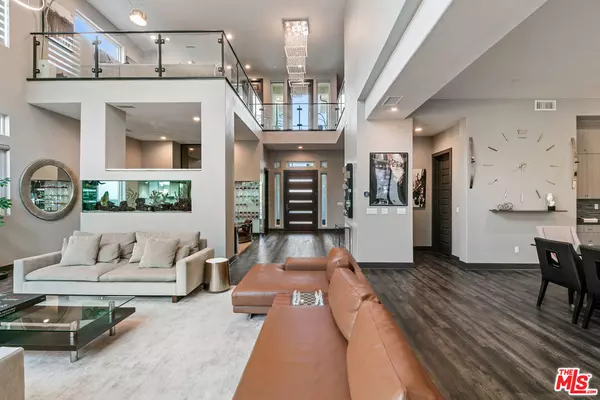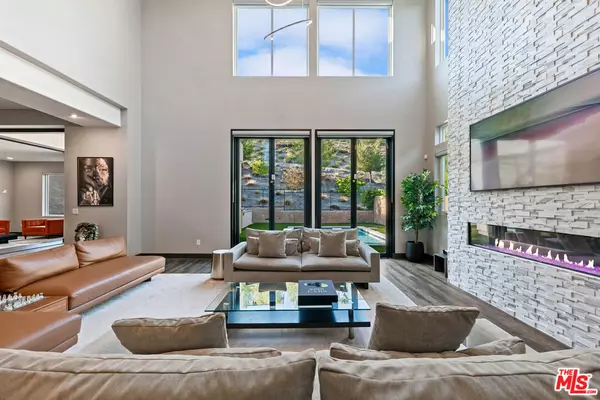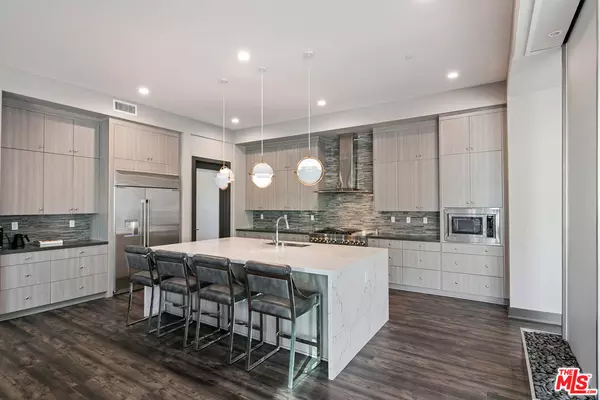$2,650,000
$2,750,000
3.6%For more information regarding the value of a property, please contact us for a free consultation.
5 Beds
7 Baths
5,640 SqFt
SOLD DATE : 11/14/2024
Key Details
Sold Price $2,650,000
Property Type Single Family Home
Sub Type Single Family Residence
Listing Status Sold
Purchase Type For Sale
Square Footage 5,640 sqft
Price per Sqft $469
MLS Listing ID 24-440469
Sold Date 11/14/24
Style Contemporary
Bedrooms 5
Full Baths 7
Construction Status New Construction
HOA Fees $402/mo
HOA Y/N Yes
Year Built 2020
Lot Size 9,071 Sqft
Acres 0.2082
Property Description
Welcome to a Modern Masterpiece in the Exclusive Westcliffe Gated Community, where sophistication meets comfort. Upon entering this stunning home, you're immediately captivated by the grand room's 20' ceilings, flooded with natural light. The focal point of the space is a set of striking, grand hanging chandeliers that illuminate the entire room with elegance. Perfect for both intimate gatherings and large-scale entertaining, the space is highlighted by a built-in aquarium that also serves an adjoining lounge, complete with a custom wine display perfect for entertaining in style. Designed for seamless indoor-outdoor living, expansive sliding pocket doors open to a resort-like backyard. A brand-new pool and spa invite you in, alongside a built-in BBQ area with counter seating, ideal for hosting unforgettable outdoor gatherings. The low-maintenance turf grass ensures easy upkeep, while the vast open space allows endless opportunities for personalization whether it's adding a cabana, elevated fire pit, or additional landscaping to create your private oasis. Offered fully furnished and turn-key, the home's design is as functional as it is beautiful. The sleek chef's kitchen is equipped with a large center island featuring stunning quartz countertops and a breakfast bar. Just steps away is a flexible room currently used as a home gym, which could easily be transformed into an expansive walk-in pantry, giving you ultimate control over the layout. The open floor plan connects effortlessly to the formal living room, enhanced by a dramatic floor-to-ceiling waterfall fountain. The luminous dining area and stylish billiard room both have direct access to the backyard, creating a dynamic space perfect for hosting in every season. The primary suite is a sanctuary of calm and indulgence. Featuring a cozy lounge area and a dual-sided electric fireplace, the space exudes modern luxury. A spacious, custom-fitted wardrobe offers ample storage, while the spa-like bath includes a double vanity, a large soaking tub, and an oversized, walk-in shower with a sleek, frameless design. Just off the bedroom, a private terrace awaits, where you can unwind and soak in the breathtaking sunset views. Additional bedrooms feature generous wardrobes and ensuite bathrooms, designed with both comfort and style in mind. A lower-level guest suite provides privacy for visitors or serves as a functional home office. The third level is an entertainer's dream, currently set up as an entertainment room which features a half bath, and access to a sprawling covered balcony with panoramic mountain views, a perfect setting for evening cocktails or stargazing. Experience clean, healthy water throughout the home thanks to a comprehensive water filtration system throughout. Residents will also benefit from the proximity to highly regarded K-8 Porter Ranch Community School and Sierra Canyon private school, which offer outstanding academic programs. Conveniently located near the new "Vineyards" shopping complex with an AMC cinema, Whole Foods, restaurants, and cafes as well as close to Porter Valley Country Club, area parks, and the 118 freeway. For sustainable living, the home includes leased solar panels, making it both luxurious and eco-friendly. This residence redefines modern luxury with its impeccable design, premier location, and endless opportunities for creating your own personal paradise. Welcome to Westcliffe!
Location
State CA
County Los Angeles
Area Porter Ranch
Building/Complex Name Westcliffe
Zoning LARE
Rooms
Family Room 1
Other Rooms None
Dining Room 0
Kitchen Open to Family Room
Interior
Interior Features Built-Ins, Furnished, High Ceilings (9 Feet+), Recessed Lighting, Turnkey, Open Floor Plan, Bar, Storage Space, Detached/No Common Walls
Heating Central, Solar Heat Other
Cooling Air Conditioning, Central
Flooring Hardwood, Mixed, Tile, Carpet
Fireplaces Number 2
Fireplaces Type Family Room, Master Bedroom, Electric
Equipment Alarm System, Barbeque, Built-Ins, Dishwasher, Dryer, Freezer, Garbage Disposal, Ice Maker, Microwave, Range/Oven, Refrigerator, Solar Panels, Vented Exhaust Fan, Washer, Water Purifier
Laundry Laundry Area, Room, On Upper Level, Inside
Exterior
Garage Driveway, On street, Garage - 3 Car
Garage Spaces 6.0
Pool In Ground, Heated, Private
View Y/N Yes
View City Lights, Hills, Other
Building
Architectural Style Contemporary
Level or Stories Three Or More
Construction Status New Construction
Others
Special Listing Condition Standard
Read Less Info
Want to know what your home might be worth? Contact us for a FREE valuation!

Our team is ready to help you sell your home for the highest possible price ASAP

The multiple listings information is provided by The MLSTM/CLAW from a copyrighted compilation of listings. The compilation of listings and each individual listing are ©2024 The MLSTM/CLAW. All Rights Reserved.
The information provided is for consumers' personal, non-commercial use and may not be used for any purpose other than to identify prospective properties consumers may be interested in purchasing. All properties are subject to prior sale or withdrawal. All information provided is deemed reliable but is not guaranteed accurate, and should be independently verified.
Bought with Sotheby's International Realty

"My job is to find and attract mastery-based agents to the office, protect the culture, and make sure everyone is happy! "
1610 R Street, Sacramento, California, 95811, United States







