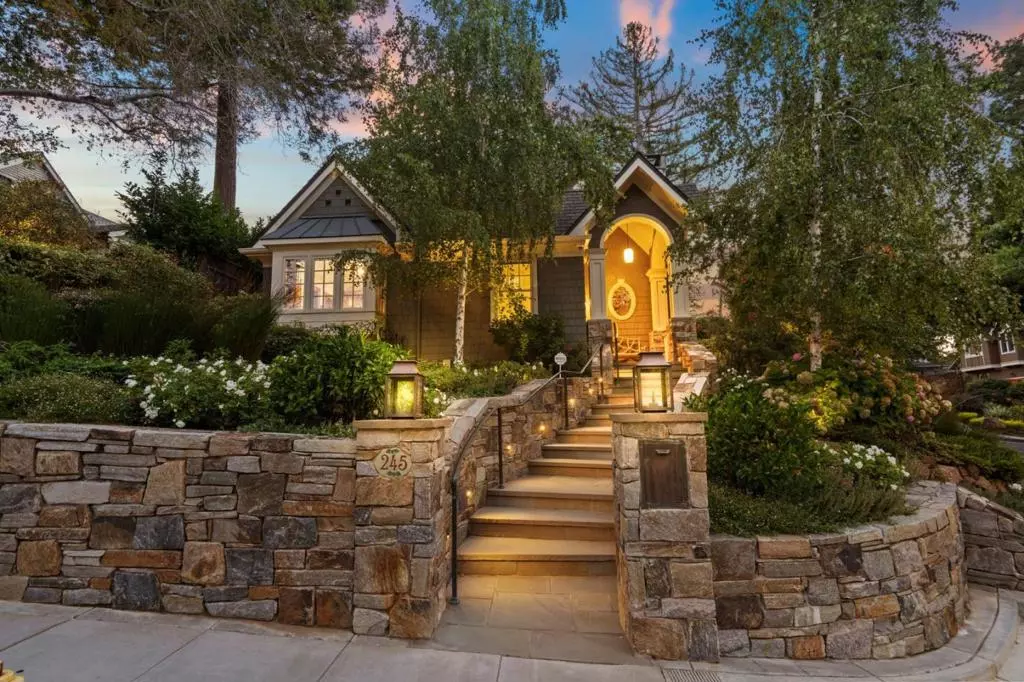$5,750,000
$6,925,000
17.0%For more information regarding the value of a property, please contact us for a free consultation.
3 Beds
3 Baths
3,792 SqFt
SOLD DATE : 11/18/2024
Key Details
Sold Price $5,750,000
Property Type Single Family Home
Sub Type Single Family Residence
Listing Status Sold
Purchase Type For Sale
Square Footage 3,792 sqft
Price per Sqft $1,516
MLS Listing ID ML81974788
Sold Date 11/18/24
Bedrooms 3
Full Baths 2
Half Baths 1
HOA Y/N No
Year Built 2013
Lot Size 9,147 Sqft
Property Description
Welcome to this truly exceptional custom-built home nestled on the best street in town at 245 Glen Ridge, just blocks from downtown. This one-of-a-kind estate, custom built in 2013 on a 9148 square foot corner lot, exudes elegance and sophistication at every turn. As you approach, the grand front entry with custom stone work and automatic gas lanterns sets the tone for the luxurious living that awaits within. Step inside to discover Brazilian distressed flooring, vaulted high ceilings with recessed lighting, and custom built-in features throughout. The gourmet kitchen boasts a center island with a custom french pyrolave jade color counter, monogram appliances, circular breakfast nook with a dome ceiling. The expansive slider opens to the backyard, offering an amazing view of the art studio, mature redwood, and majestic oak. The lower level features a second family room, 2 bedrooms and wine room. Upstairs, the exquisite primary bedroom opens to a private balcony overlooking the grounds and the park beyond. Outside, the landscaped grounds are a dream, featuring lots of stonework, path, patio, outdoor kitchen, hot tub, and an art studio with a view of Bachman park. This home is a rare gem, offering unparalleled luxury and craftsmanship in a prime location just blocks from downtown.
Location
State CA
County Santa Clara
Area 699 - Not Defined
Zoning R1DLH
Interior
Interior Features Breakfast Bar, Breakfast Area, Utility Room, Wine Cellar, Walk-In Closet(s)
Heating Central
Cooling Central Air
Flooring Carpet, Tile, Wood
Fireplaces Type Family Room
Fireplace Yes
Appliance Dishwasher, Gas Cooktop, Disposal, Microwave, Refrigerator, Range Hood, Trash Compactor
Exterior
Garage Gated
Garage Spaces 2.0
Garage Description 2.0
View Y/N Yes
View Park/Greenbelt, Hills, Mountain(s)
Roof Type Composition
Porch Deck
Attached Garage No
Total Parking Spaces 2
Building
Story 2
Foundation Slab
Sewer Public Sewer
Water Public
New Construction No
Schools
Middle Schools Raymond J. Fisher
High Schools Los Gatos
School District Other
Others
Tax ID 51016038
Financing Conventional
Special Listing Condition Standard
Read Less Info
Want to know what your home might be worth? Contact us for a FREE valuation!

Our team is ready to help you sell your home for the highest possible price ASAP

Bought with George Montanari • Compass

"My job is to find and attract mastery-based agents to the office, protect the culture, and make sure everyone is happy! "
1610 R Street, Sacramento, California, 95811, United States







