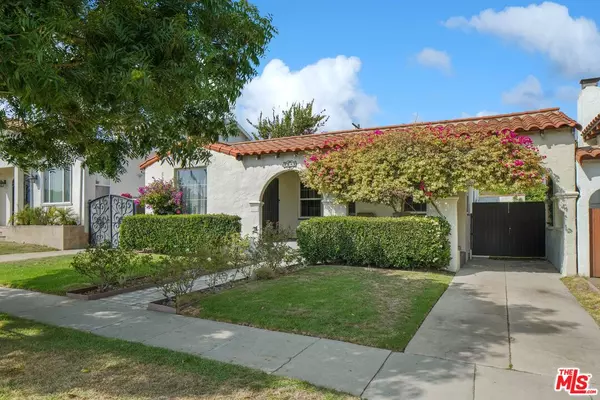$1,520,000
$1,495,000
1.7%For more information regarding the value of a property, please contact us for a free consultation.
2 Beds
2 Baths
1,328 SqFt
SOLD DATE : 11/18/2024
Key Details
Sold Price $1,520,000
Property Type Single Family Home
Sub Type Single Family Residence
Listing Status Sold
Purchase Type For Sale
Square Footage 1,328 sqft
Price per Sqft $1,144
MLS Listing ID 24-440137
Sold Date 11/18/24
Style Spanish
Bedrooms 2
Full Baths 2
HOA Y/N No
Year Built 1928
Lot Size 4,901 Sqft
Acres 0.1125
Property Description
Situated in the coveted Beverlywood Area, 9041 W 24th St is a true gem. This modern Spanish 2 bedroom, 2 bathroom home exudes charm and curb appeal with its warm landscaping and timeless design. Upon entering, you are welcomed into a bright and spacious living area with custom built ins and windows that fill the space with natural light. The layout flows through gracious archways to a generous formal dining room, perfect for hosting family dinners. Enjoy the updated chef's kitchen adorned with marble counters, stainless steel appliances, ample cabinetry and tailored floating shelves in the charming breakfast nook. The primary bedroom features an en-suite bathroom complete with a glass-enclosed shower, tub and elegant subway tiles. Additional features include sleek hardwood floors, a spacious guest bedroom and an updated detached garage which can be used as a home office, gym or studio. Outside, a tranquil backyard provides the ideal space for relaxation or entertaining, surrounded by vibrant lemon trees and lush greenery. Located in the Castle Heights Elementary school district, this home is close to parks, shopping, dining, and entertainment! OFFERS DUE MONDAY 9/30 AT 12PM.
Location
State CA
County Los Angeles
Area Beverlywood Vicinity
Zoning LAR1
Rooms
Other Rooms None
Dining Room 0
Kitchen Marble Counters, Remodeled, Pantry, Galley Kitchen
Interior
Interior Features Built-Ins
Heating Central
Cooling Central
Flooring Hardwood
Fireplaces Number 1
Fireplaces Type Living Room, Decorative
Equipment Built-Ins, Refrigerator, Range/Oven, Garbage Disposal, Microwave, Washer, Dryer, Dishwasher
Laundry In Kitchen, Laundry Closet Stacked
Exterior
Garage Driveway
Garage Spaces 2.0
Pool None
View Y/N No
View None
Building
Story 1
Sewer In Street
Water Public
Architectural Style Spanish
Level or Stories One
Schools
School District Los Angeles Unified
Others
Special Listing Condition Standard
Read Less Info
Want to know what your home might be worth? Contact us for a FREE valuation!

Our team is ready to help you sell your home for the highest possible price ASAP

The multiple listings information is provided by The MLSTM/CLAW from a copyrighted compilation of listings. The compilation of listings and each individual listing are ©2024 The MLSTM/CLAW. All Rights Reserved.
The information provided is for consumers' personal, non-commercial use and may not be used for any purpose other than to identify prospective properties consumers may be interested in purchasing. All properties are subject to prior sale or withdrawal. All information provided is deemed reliable but is not guaranteed accurate, and should be independently verified.
Bought with Sotheby's International Realty

"My job is to find and attract mastery-based agents to the office, protect the culture, and make sure everyone is happy! "
1610 R Street, Sacramento, California, 95811, United States







