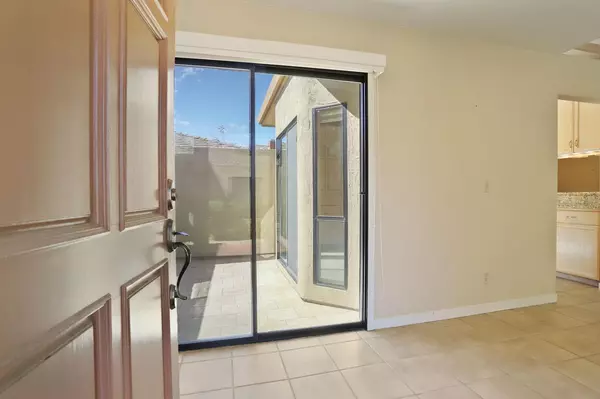$540,000
$549,000
1.6%For more information regarding the value of a property, please contact us for a free consultation.
2 Beds
2 Baths
1,631 SqFt
SOLD DATE : 11/18/2024
Key Details
Sold Price $540,000
Property Type Single Family Home
Sub Type Single Family Residence
Listing Status Sold
Purchase Type For Sale
Square Footage 1,631 sqft
Price per Sqft $331
MLS Listing ID 224099562
Sold Date 11/18/24
Bedrooms 2
Full Baths 2
HOA Fees $375/mo
HOA Y/N Yes
Originating Board MLS Metrolist
Year Built 1989
Lot Size 4,431 Sqft
Acres 0.1017
Property Description
Welcome to 2435 Macarthur Parkway in Parkview Terrace. 2 Bedroom - 2 Bath - 2 car garage with 1,631 Sq. ft. This home offers a great room concept with a vaulted ceiling, piped gas log fireplace and glass slider to rear greenbelt. The formal dining area is open to the great room and has views of the rear greenbelt. The kitchen features granite counters, stainless steel appliances, dining bar, gas cooktop and lots of cabinet space. The primary bedroom has outside access and two large closets. Dual sinks, jetted tub and separate shower await you in the primary bath. The guest bath has a granite counter, tile floor and shower. An indoor laundry area is equipped with multiple cabinets and storage. In the garage you will find ample storage comprised of custom cabinets (two which are cedar lined), a tool bench and newer HVAC unit. This home is located on a premier lot within a gated community that has a club house, pool and tennis court for your enjoyment. This home is truly worth a look.
Location
State CA
County San Joaquin
Area 20901
Direction From Lower Sacramento Road turn east on Lodi Ave. Then turn left into the Parkview Terrace entrance. Once passed the gate, go straight and turn left on Macarthur Parkway.
Rooms
Master Bathroom Shower Stall(s), Double Sinks, Jetted Tub, Tile
Master Bedroom Outside Access
Living Room Cathedral/Vaulted, Great Room
Dining Room Dining Bar, Dining/Living Combo
Kitchen Breakfast Area, Granite Counter
Interior
Interior Features Cathedral Ceiling
Heating Central
Cooling Ceiling Fan(s), Central
Flooring Carpet, Tile
Fireplaces Number 1
Fireplaces Type Gas Log
Appliance Gas Cook Top, Dishwasher, Disposal, Microwave
Laundry Cabinets, Electric, Gas Hook-Up, Inside Area
Exterior
Garage Attached, Garage Door Opener
Garage Spaces 2.0
Pool Common Facility
Utilities Available Public
Amenities Available Pool, Clubhouse, Tennis Courts
Roof Type Tile
Porch Uncovered Deck
Private Pool Yes
Building
Lot Description Auto Sprinkler F&R, Gated Community
Story 1
Foundation Raised
Sewer In & Connected
Water Public
Schools
Elementary Schools Lodi Unified
Middle Schools Lodi Unified
High Schools Lodi Unified
School District San Joaquin
Others
HOA Fee Include Pool
Senior Community No
Tax ID 029-320-54
Special Listing Condition Offer As Is
Read Less Info
Want to know what your home might be worth? Contact us for a FREE valuation!

Our team is ready to help you sell your home for the highest possible price ASAP

Bought with Werner Properties

"My job is to find and attract mastery-based agents to the office, protect the culture, and make sure everyone is happy! "
1610 R Street, Sacramento, California, 95811, United States







