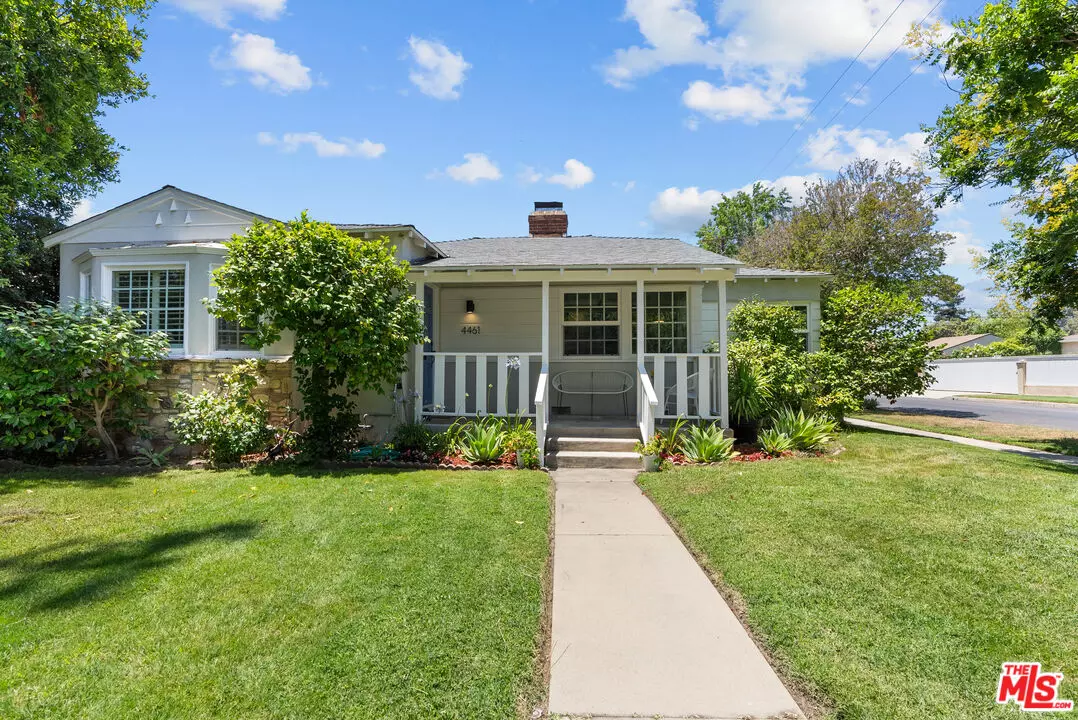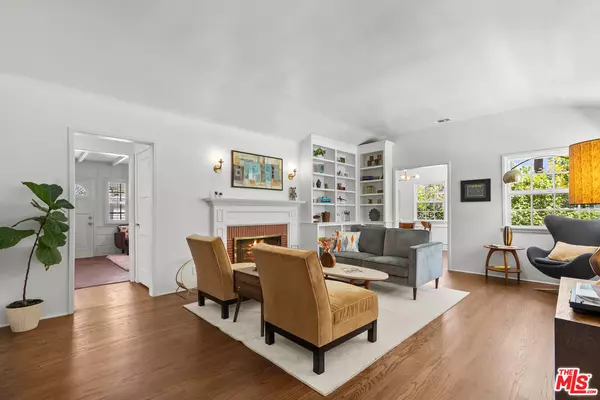$1,720,000
$1,769,000
2.8%For more information regarding the value of a property, please contact us for a free consultation.
3 Beds
2 Baths
1,618 SqFt
SOLD DATE : 11/14/2024
Key Details
Sold Price $1,720,000
Property Type Single Family Home
Sub Type Single Family Residence
Listing Status Sold
Purchase Type For Sale
Square Footage 1,618 sqft
Price per Sqft $1,063
MLS Listing ID 24-411963
Sold Date 11/14/24
Style Traditional
Bedrooms 3
Full Baths 2
Construction Status Updated/Remodeled
HOA Y/N No
Year Built 1940
Lot Size 6,506 Sqft
Acres 0.1494
Property Description
Meticulously preserved and tastefully updated, this impeccable residence offers classic design in a coveted Studio City neighborhood. A covered porch leads to the formal entry with a double door closet. The open living room has a high coved ceiling, built-in bookcases, fireplace, and hardwood floors, flowing seamlessly into the formal dining room with original built-ins. The classic kitchen is reimagined with a Bertazzoni range, stainless cabinet depth refrigerator and dishwasher, original solid wood refinished cabinets, and quartz countertops; a quaint dining area at one end leads to the back porch with laundry and additional pantry space. The family room has been utilized as a 3rd bedroom and features an original stone fireplace and adjacent closet. The guest bedroom at the front of the home has a charming window seat and easy access to the full guest bath. The expanded primary suite is at the rear of the home. A fenced back yard is perfect for relaxing or entertaining and has two garden beds with fresh strawberries, tomatoes, peppers, herbs, and an orange tree. At the rear of the lot is a permitted bonus space of over 500 square feet with a mini-split for AC and heat, this space has been used as a studio, gym, office, and workshop. It could also be converted to a permitted ADU. Adjacent to the studio is a 2 car garage with extra storage. Enjoy peace of mind with new high efficiency central heat and air, ductwork, vents and thermostat, 200 amp electrical service, LED lighting, copper plumbing, ABS drains, new sewer line to street, dual pane windows, refinished hardwood floors, new LVP flooring, new paint, and recent tenting and repairs for wood destroying pests. Situated on a generous corner lot in a coveted, walkable neighborhood, enjoy easy access to dining, shopping, parks, and major freeways.
Location
State CA
County Los Angeles
Area Studio City
Zoning LAR1
Rooms
Other Rooms Accessory Bldgs
Dining Room 1
Kitchen Quartz Counters, Greenhouse Window
Interior
Heating Central
Cooling Central
Flooring Other, Hardwood
Fireplaces Number 2
Fireplaces Type Family Room, Living Room
Equipment Ceiling Fan, Dishwasher, Garbage Disposal, Gas Dryer Hookup, Range/Oven, Refrigerator, Vented Exhaust Fan, Water Line to Refrigerator
Laundry Inside
Exterior
Garage Detached
Garage Spaces 2.0
Pool None
View Y/N No
View None
Building
Story 1
Sewer In Connected and Paid
Architectural Style Traditional
Level or Stories One
Construction Status Updated/Remodeled
Others
Special Listing Condition Standard
Read Less Info
Want to know what your home might be worth? Contact us for a FREE valuation!

Our team is ready to help you sell your home for the highest possible price ASAP

The multiple listings information is provided by The MLSTM/CLAW from a copyrighted compilation of listings. The compilation of listings and each individual listing are ©2024 The MLSTM/CLAW. All Rights Reserved.
The information provided is for consumers' personal, non-commercial use and may not be used for any purpose other than to identify prospective properties consumers may be interested in purchasing. All properties are subject to prior sale or withdrawal. All information provided is deemed reliable but is not guaranteed accurate, and should be independently verified.
Bought with Compass

"My job is to find and attract mastery-based agents to the office, protect the culture, and make sure everyone is happy! "
1610 R Street, Sacramento, California, 95811, United States







