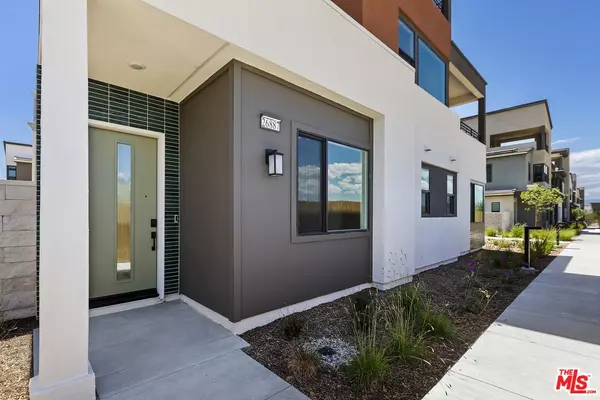$679,900
$699,900
2.9%For more information regarding the value of a property, please contact us for a free consultation.
3 Beds
2 Baths
1,496 SqFt
SOLD DATE : 11/15/2024
Key Details
Sold Price $679,900
Property Type Condo
Sub Type Condo
Listing Status Sold
Purchase Type For Sale
Square Footage 1,496 sqft
Price per Sqft $454
Subdivision Rowan
MLS Listing ID 24-389701
Sold Date 11/15/24
Style Contemporary
Bedrooms 3
Full Baths 2
Construction Status New Construction
HOA Fees $200/mo
HOA Y/N Yes
Year Built 2023
Property Description
Last call to purchase a move-in ready, single-level Rowan home by Tri Pointe Homes in Valencia. Premium location adjacent to future park highlights this contemporary stunner with 3 beds/2 baths and a spacious layout. Exhaustive upgrades list including purchased solar power system, painted Shaker cabinetry with soft-close doors and drawers, elaborate kitchen counter, splash, waterfall island granite surfaces, 5 1/2" baseboards and polished Quartz at bathroom vanities. 9/12 9/12 update *Flooring sample pictured with LVP replacing select carpeted areas included at no cost.
Location
State CA
County Los Angeles
Area Valencia 1
Building/Complex Name FirstService Residential
Rooms
Dining Room 0
Kitchen Island, Counter Top, Granite Counters
Interior
Interior Features Common Walls, Drywall Walls, High Ceilings (9 Feet+), Open Floor Plan, Pre-wired for high speed Data
Heating Central
Cooling Air Conditioning, Central
Flooring Carpet, Linoleum
Fireplaces Type None
Equipment Gas Dryer Hookup, Dishwasher, Microwave, Range/Oven
Laundry Inside, Room
Exterior
Garage Garage - 2 Car, Attached
Fence None
Pool Association Pool, Community
Community Features Community Mailbox
Amenities Available Biking Trails, Hiking Trails, Greenbelt/Park, Clubhouse, Controlled Access, Assoc Maintains Landscape, Conference, Guest Parking, Meeting Room, Onsite Property Management, Picnic Area, Playground, Pool, Rec Multipurpose Rm, Security, Spa, Assoc Barbecue, Private Cabana
Waterfront Description None
View Y/N Yes
View Hills, Green Belt, City
Handicap Access None
Building
Story 1
Foundation Slab, FHA Approved
Sewer In Street
Water Public
Architectural Style Contemporary
Level or Stories Ground Level, One
Construction Status New Construction
Schools
School District William S. Hart Union High School
Others
Special Listing Condition Standard
Pets Description Yes
Read Less Info
Want to know what your home might be worth? Contact us for a FREE valuation!

Our team is ready to help you sell your home for the highest possible price ASAP

The multiple listings information is provided by The MLSTM/CLAW from a copyrighted compilation of listings. The compilation of listings and each individual listing are ©2024 The MLSTM/CLAW. All Rights Reserved.
The information provided is for consumers' personal, non-commercial use and may not be used for any purpose other than to identify prospective properties consumers may be interested in purchasing. All properties are subject to prior sale or withdrawal. All information provided is deemed reliable but is not guaranteed accurate, and should be independently verified.
Bought with Rose District

"My job is to find and attract mastery-based agents to the office, protect the culture, and make sure everyone is happy! "
1610 R Street, Sacramento, California, 95811, United States







