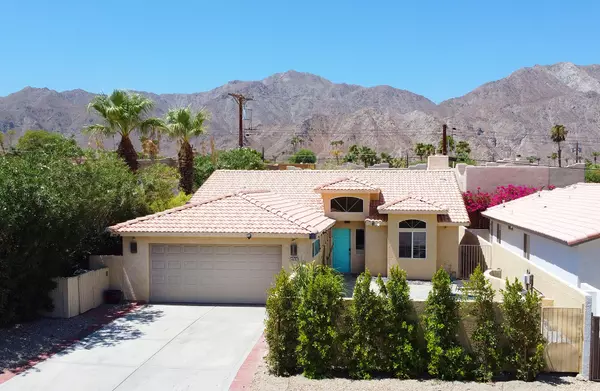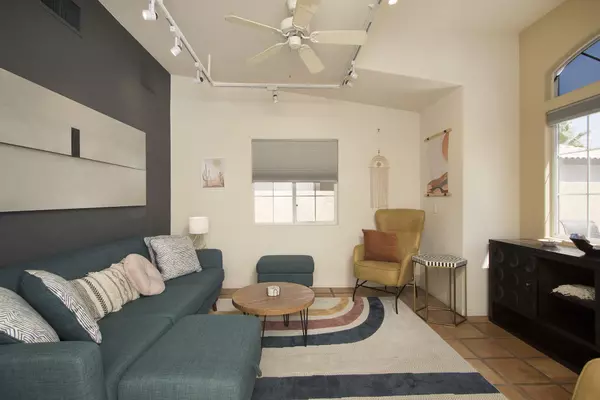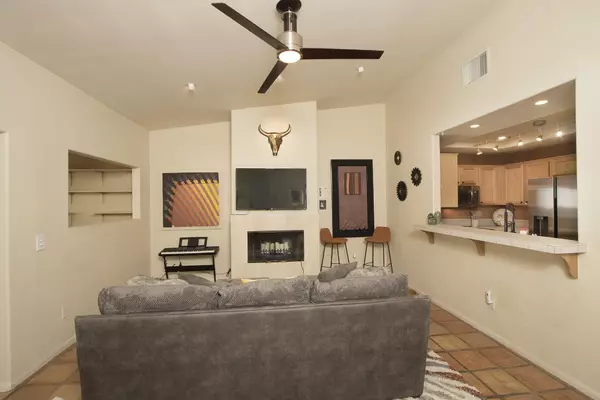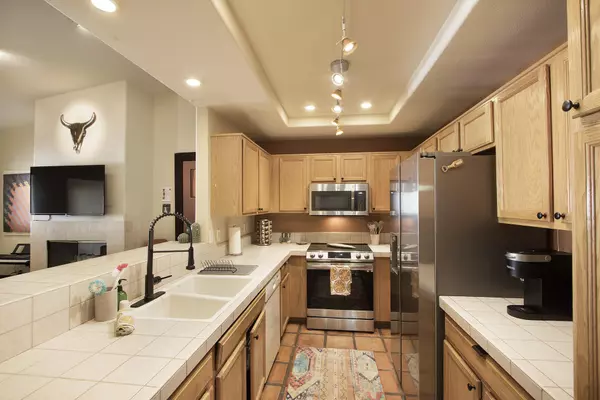$585,000
$598,000
2.2%For more information regarding the value of a property, please contact us for a free consultation.
3 Beds
2 Baths
1,546 SqFt
SOLD DATE : 11/15/2024
Key Details
Sold Price $585,000
Property Type Single Family Home
Sub Type Single Family Residence
Listing Status Sold
Purchase Type For Sale
Square Footage 1,546 sqft
Price per Sqft $378
Subdivision La Quinta Cove
MLS Listing ID 219115748DA
Sold Date 11/15/24
Bedrooms 3
Full Baths 2
Year Built 1998
Lot Size 5,227 Sqft
Property Description
Welcome to this fabulous POOL home high up in La Quinta Cove. Only 4 blocks to the Cove's, one of a kind, Hiking & Biking Trails. This home sits on an oversized lot and has a gated courtyard entry with pool and spa and big mountain views! As you enter there is a great Den to the right that could easily be a 4th bedroom. The well appointed kitchen has new stainless steel smart appliances including an oven/range with built in airfryer, ample storage cabinets, and every imaginable accessory for those cooks who need it all. The kitchen looks out into the living room and has a cozy gas-plumbed fireplace. There's a sweet office area that looks out to the backyard. The large paved patio areas are shaded by two aluma-wood pergolas. The private master suite has a super large walk in closet and a spacious bathroom. The two guest rooms are a perfect size for guests. The tile floors throughout, vaulted ceilings, gallery lighting, and ceiling fans complete this home. Inside laundry and a two car garage with a built-in workbench are a bonus. Endless a hot water with a newly installed tankless water heater. No HOA's and the low maintenance desert landscaping are easily maintained by drip irrigation system. Pool and spa are efficiently heated with a 100k BTU heat pump for low cost, year-round enjoyment. Just a short drive to Old Town La Quinta with award winning restaurants, shops & even a weekly farmers market. Close to many Championship golf courses, tennis courts and playgroun
Location
State CA
County Riverside
Area La Quinta South Of Hwy 111
Interior
Interior Features High Ceilings (9 Feet+), Open Floor Plan, Storage Space
Heating Central, Fireplace
Cooling Air Conditioning, Ceiling Fan, Central
Flooring Tile
Fireplaces Number 1
Fireplaces Type GasLiving Room
Equipment Ceiling Fan, Dishwasher, Dryer, Microwave, Refrigerator
Laundry Room
Exterior
Garage Attached, Door Opener, Driveway, Garage Is Attached
Garage Spaces 6.0
Pool In Ground, Private
View Y/N Yes
View Mountains, Panoramic
Roof Type Tile
Building
Story 1
Sewer In Connected and Paid
Level or Stories One
Structure Type Stucco
Others
Special Listing Condition Standard
Read Less Info
Want to know what your home might be worth? Contact us for a FREE valuation!

Our team is ready to help you sell your home for the highest possible price ASAP

The multiple listings information is provided by The MLSTM/CLAW from a copyrighted compilation of listings. The compilation of listings and each individual listing are ©2024 The MLSTM/CLAW. All Rights Reserved.
The information provided is for consumers' personal, non-commercial use and may not be used for any purpose other than to identify prospective properties consumers may be interested in purchasing. All properties are subject to prior sale or withdrawal. All information provided is deemed reliable but is not guaranteed accurate, and should be independently verified.
Bought with California Lifestyle Realty

"My job is to find and attract mastery-based agents to the office, protect the culture, and make sure everyone is happy! "
1610 R Street, Sacramento, California, 95811, United States







