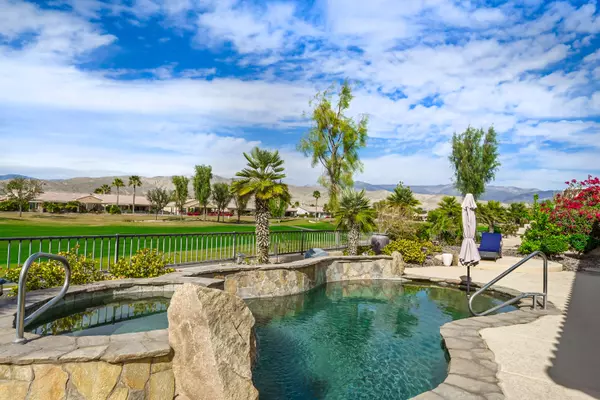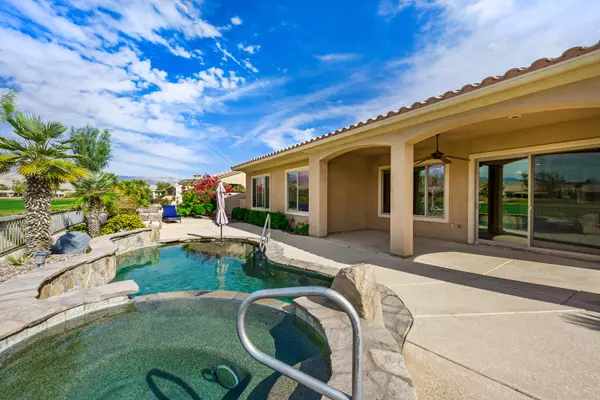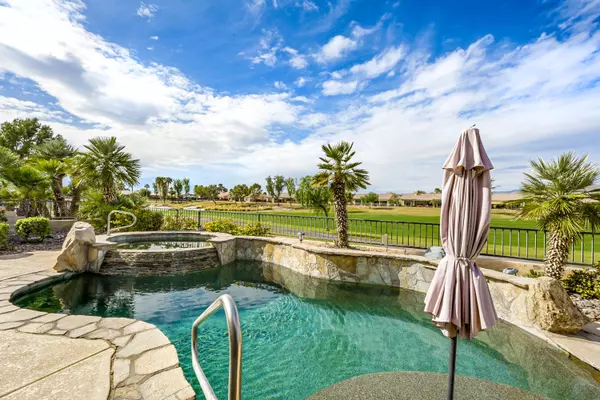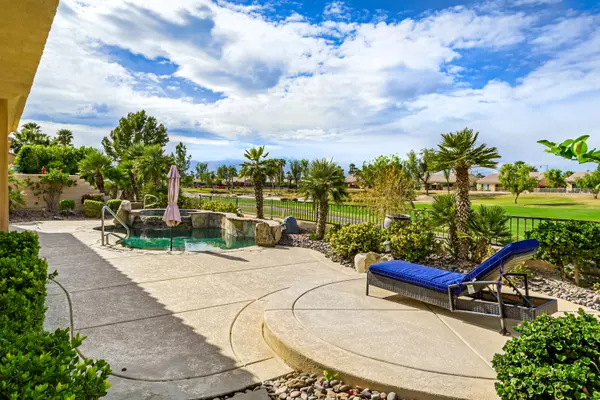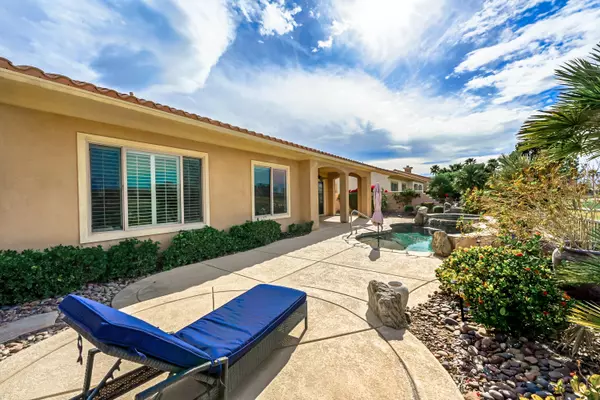$675,000
$699,999
3.6%For more information regarding the value of a property, please contact us for a free consultation.
3 Beds
3 Baths
2,112 SqFt
SOLD DATE : 05/22/2024
Key Details
Sold Price $675,000
Property Type Single Family Home
Sub Type Single Family Residence
Listing Status Sold
Purchase Type For Sale
Square Footage 2,112 sqft
Price per Sqft $319
Subdivision Sun City Shadow Hills
MLS Listing ID 219108141DA
Sold Date 05/22/24
Bedrooms 3
Full Baths 3
HOA Fees $347/mo
Year Built 2007
Lot Size 7,841 Sqft
Property Description
Discover the epitome of luxury living in this Sorrano model home nestled within the prestigious Sun City Shadow Hills community. Boasting an inviting pool and spa, this residence is strategically positioned along the picturesque golf course. Step inside to an open floor plan adorned with abundant windows, inviting natural light to cascade throughout every corner of the house.The kitchen is a culinary haven, featuring granite slab counters complemented by a convenient breakfast counter/bar. Stainless steel appliances, a double oven, a kitchen island, and stylish wooden cabinets elevate the culinary experience. Adjacent to the main living area, discover an office/den, offering flexibility and convenience for work or relaxation. The home seamlessly incorporates a thoughtfully designed Casita, providing additional space and privacy. The master bedroom is a retreat of grand proportions, creating a serene atmosphere for rest and relaxation. The master bathroom is a testament to luxury living, with double vanities, a sumptuous soaking tub, a sleek fiberglass shower stall, and a walk-in closet that offers an abundance of storage space. Efficiency meets style in the utility room, strategically placed to streamline daily tasks. Each bedroom and bathroom exude comfort and sophistication, ensuring a harmonious living experience for residents and guests alike. This residence presents an unparalleled blend of elegance, functionality, and a prime location within the Sun City Shadow Hills
Location
State CA
County Riverside
Area Indio North Of East Valley
Building/Complex Name Sun City Shadow Hills
Rooms
Kitchen Granite Counters, Island
Interior
Heating Central, Forced Air
Cooling Air Conditioning, Central
Flooring Carpet, Tile
Equipment Dishwasher, Dryer, Garbage Disposal, Microwave, Refrigerator, Washer
Laundry Room
Exterior
Garage Attached, Door Opener, Driveway, Garage Is Attached
Garage Spaces 4.0
Pool Heated, In Ground, Private
Community Features Community Mailbox, Golf Course within Development
Amenities Available Assoc Pet Rules, Banquet, Billiard Room, Bocce Ball Court, Card Room, Clubhouse, Controlled Access, Fitness Center, Golf, Golf - Par 3, Greenbelt/Park, Lake or Pond, Meeting Room, Onsite Property Management, Other Courts, Playground, Rec Multipurpose Rm, Sport Court, Tennis Courts
View Y/N Yes
View Golf Course
Roof Type Tile
Building
Lot Description Back Yard
Story 1
Foundation Slab
Sewer In Connected and Paid
Level or Stories Ground Level
Others
Special Listing Condition Standard
Pets Description Assoc Pet Rules, Call
Read Less Info
Want to know what your home might be worth? Contact us for a FREE valuation!

Our team is ready to help you sell your home for the highest possible price ASAP

The multiple listings information is provided by The MLSTM/CLAW from a copyrighted compilation of listings. The compilation of listings and each individual listing are ©2024 The MLSTM/CLAW. All Rights Reserved.
The information provided is for consumers' personal, non-commercial use and may not be used for any purpose other than to identify prospective properties consumers may be interested in purchasing. All properties are subject to prior sale or withdrawal. All information provided is deemed reliable but is not guaranteed accurate, and should be independently verified.
Bought with Bennion Deville Homes

"My job is to find and attract mastery-based agents to the office, protect the culture, and make sure everyone is happy! "
1610 R Street, Sacramento, California, 95811, United States



