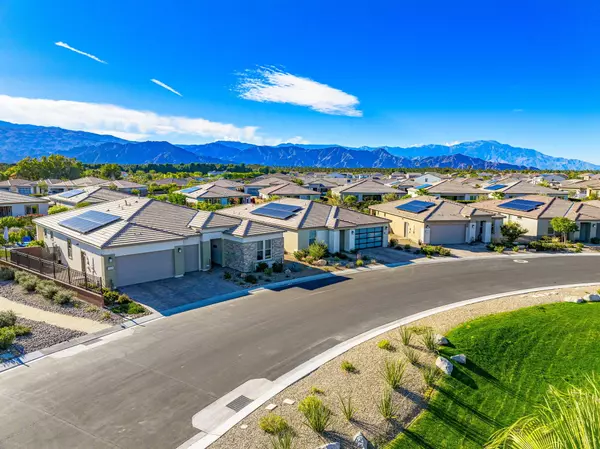$1,010,000
$1,049,000
3.7%For more information regarding the value of a property, please contact us for a free consultation.
3 Beds
3 Baths
2,367 SqFt
SOLD DATE : 03/14/2024
Key Details
Sold Price $1,010,000
Property Type Single Family Home
Sub Type Single Family Residence
Listing Status Sold
Purchase Type For Sale
Square Footage 2,367 sqft
Price per Sqft $426
Subdivision Trilogy Polo Club
MLS Listing ID 219104944DA
Sold Date 03/14/24
Bedrooms 3
Full Baths 3
Construction Status Updated/Remodeled
HOA Fees $195/mo
Year Built 2021
Lot Size 8,276 Sqft
Acres 0.19
Property Description
Enjoy Desert living at its finest! This highly upgraded Liberty model boasts 3 bedrooms and 3 bathrooms spanning over 2,367 SqFt of open living space. The home sits on a premium corner lot on the greenbelt with stunning Southern Mountain views and a private oasis with your pebble tech saltwater pool featuring travertine tiling, tanning ledge, stone ledge rock wall, four waterfalls, and two fire bowls. The backyard has also been customized with an extended lanai, pavers, desert landscaping, and 52 Ficus trees. Inside, the home shows like a model and is being sold fully furnished with premium furniture including your home gym equipment. Enjoy indoor/outdoor living and entertaining with the custom pocketing doors and floor to ceiling accent fireplace. The home also features 5-inch molding, upgraded Quartz counters in the kitchen and bathrooms, custom electric Hunter Douglas blinds, an air purifier system in the attic, and Osmosis water treatment system throughout the home. Completed in 2021, this home feels brand new. HOA fees are $195/month, optional club dues are $183/month. The optional club membership transfer fee is $1,875 whereas a new membership would cost $12,500. Club amenities include tennis, pickleball, fitness center, resort and lap pools, poker/billiards room, restaurant, and culinary studios, plus a beautiful clubhouse.
Location
State CA
County Riverside
Area Indio South Of East Valley
Building/Complex Name Trilogy at the Polo Club
Rooms
Kitchen Pantry, Remodeled
Interior
Interior Features Cathedral-Vaulted Ceilings, High Ceilings (9 Feet+), Open Floor Plan, Recessed Lighting
Heating Central, Natural Gas
Cooling Air Conditioning, Ceiling Fan, Central
Flooring Carpet, Tile
Fireplaces Number 1
Fireplaces Type Decorative, Gas Starter, Raised HearthLiving Room
Equipment Ceiling Fan, Dishwasher, Dryer, Gas Dryer Hookup, Microwave, Range/Oven, Refrigerator, Washer, Water Filter, Water Line to Refrigerator, Water Purifier, Water Softener
Laundry Room
Exterior
Garage Attached, Driveway, Garage Is Attached, Golf Cart
Garage Spaces 2.0
Pool In Ground, Private, Salt/Saline, Tile
Amenities Available Controlled Access, Onsite Property Management
View Y/N Yes
View Green Belt, Mountains
Building
Lot Description Landscaped, Secluded
Story 1
Sewer Assessments
Level or Stories One
Construction Status Updated/Remodeled
Others
Special Listing Condition Standard
Read Less Info
Want to know what your home might be worth? Contact us for a FREE valuation!

Our team is ready to help you sell your home for the highest possible price ASAP

The multiple listings information is provided by The MLSTM/CLAW from a copyrighted compilation of listings. The compilation of listings and each individual listing are ©2024 The MLSTM/CLAW. All Rights Reserved.
The information provided is for consumers' personal, non-commercial use and may not be used for any purpose other than to identify prospective properties consumers may be interested in purchasing. All properties are subject to prior sale or withdrawal. All information provided is deemed reliable but is not guaranteed accurate, and should be independently verified.
Bought with Rodeo Realty

"My job is to find and attract mastery-based agents to the office, protect the culture, and make sure everyone is happy! "
1610 R Street, Sacramento, California, 95811, United States







