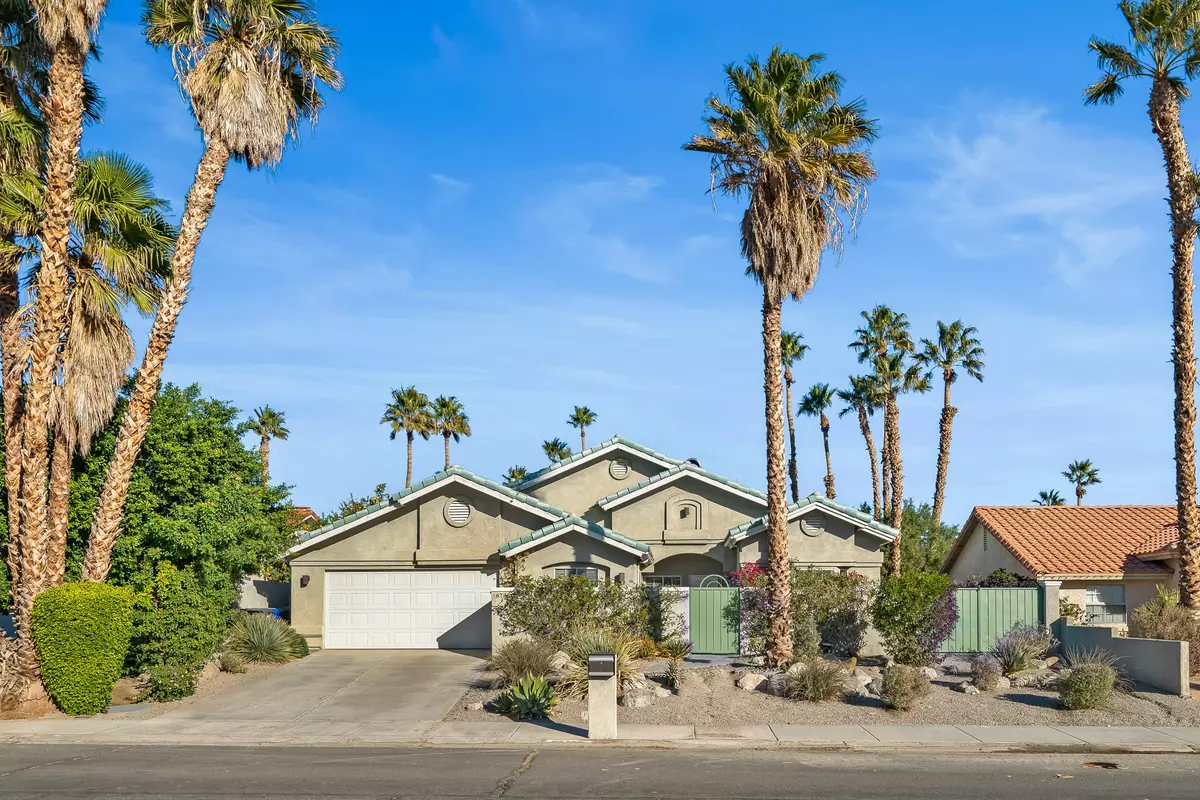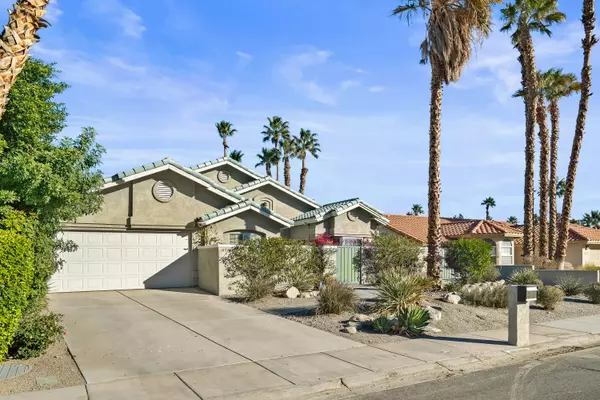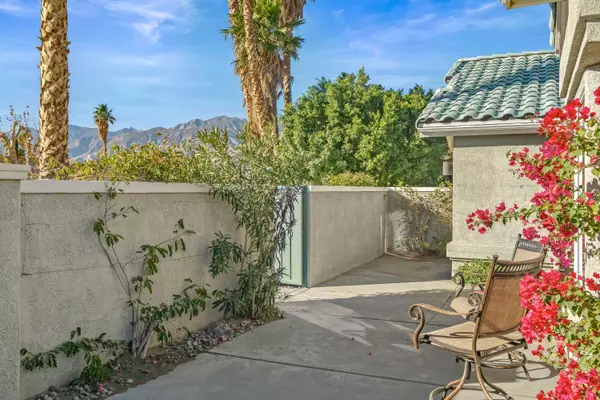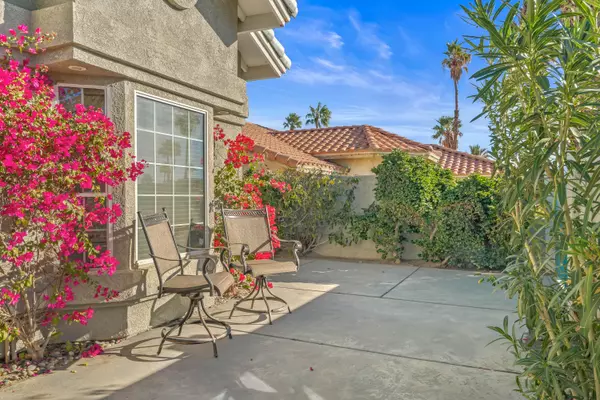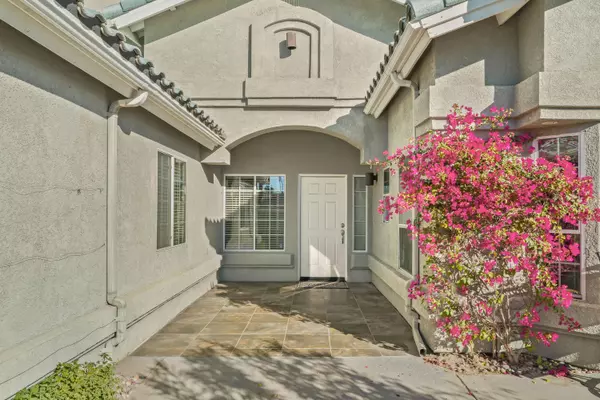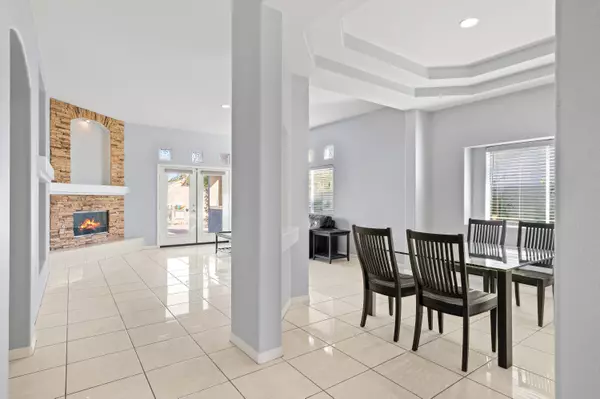$625,000
$659,000
5.2%For more information regarding the value of a property, please contact us for a free consultation.
4 Beds
2 Baths
2,327 SqFt
SOLD DATE : 03/08/2024
Key Details
Sold Price $625,000
Property Type Single Family Home
Sub Type Single Family Residence
Listing Status Sold
Purchase Type For Sale
Square Footage 2,327 sqft
Price per Sqft $268
Subdivision Rio Vista
MLS Listing ID 219104158PS
Sold Date 03/08/24
Bedrooms 4
Full Baths 2
Year Built 2003
Lot Size 7,405 Sqft
Property Description
Welcome to your dream home in Rio Vista, a charming suburban neighborhood in Cathedral City! This stunning property is just 5 minutes from Palm Springs and minutes to downtown Cathedral City's Aqua Caliente Casino, restaurants, shopping, and nightlife. This sophisticated 4 bedroom plus den/office, 2 bath home offers a generous 2330 square feet of living space with a layout designed to maximize comfort and versatility and the entire property is gated ensuring privacy and peace of mind. Upon entering, you're welcomed by an inviting foyer that leads into the light-filled open concept Great Room. Tray ceilings and polished ceramic tile floors add a touch of elegance to the space, while a corner fireplace provides warmth and ambiance. The large kitchen is a chef's dream with stainless steel appliances, a double oven, abundant cabinet, pantry, and counter space, and a dining bar and breakfast bay. A gracious foyer leads to spacious bedrooms where closet space abounds. The primary suite is a true retreat, boasting two walk-in closets and an oversized bathroom with double vanity sinks, a large soaking tub, and a separate double shower. Step outside from the living room or primary suite onto the expansive covered lanai complete with an outdoor kitchen, built-in barbecue, dining bar, and a stunning backyard pool and spa.The property also includes a side yard that can accommodate RV parking and a separate laundry room leading to a large two-car garage. NO HOA fees and you own the land.
Location
State CA
County Riverside
Area Cathedral City North
Rooms
Kitchen Island, Pantry, Tile Counters
Interior
Interior Features High Ceilings (9 Feet+), Living Room Deck Attached, Recessed Lighting, Trey Ceiling(s)
Heating Central, Electric, Fireplace, Forced Air
Cooling Air Conditioning, Ceiling Fan, Central, Dual, Electric
Flooring Carpet, Ceramic Tile
Fireplaces Number 1
Fireplaces Type Gas, StoneLiving Room
Equipment Ceiling Fan, Dishwasher, Gas Dryer Hookup, Hood Fan, Ice Maker, Microwave, Range/Oven, Refrigerator
Laundry Room
Exterior
Garage Attached, Garage Is Attached, Side By Side
Garage Spaces 4.0
Fence Block
Pool Gunite, Heated, In Ground, Private
View Y/N Yes
View Mountains, Pool
Roof Type Clay
Building
Lot Description Back Yard, Fenced, Front Yard, Landscaped, Secluded, Street Paved, Yard
Story 1
Foundation Slab
Sewer In Street Paid
Water Water District
Level or Stories One
Others
Special Listing Condition Standard
Read Less Info
Want to know what your home might be worth? Contact us for a FREE valuation!

Our team is ready to help you sell your home for the highest possible price ASAP

The multiple listings information is provided by The MLSTM/CLAW from a copyrighted compilation of listings. The compilation of listings and each individual listing are ©2024 The MLSTM/CLAW. All Rights Reserved.
The information provided is for consumers' personal, non-commercial use and may not be used for any purpose other than to identify prospective properties consumers may be interested in purchasing. All properties are subject to prior sale or withdrawal. All information provided is deemed reliable but is not guaranteed accurate, and should be independently verified.
Bought with EXP REALTY OF CALIFORNIA INC

"My job is to find and attract mastery-based agents to the office, protect the culture, and make sure everyone is happy! "
1610 R Street, Sacramento, California, 95811, United States


