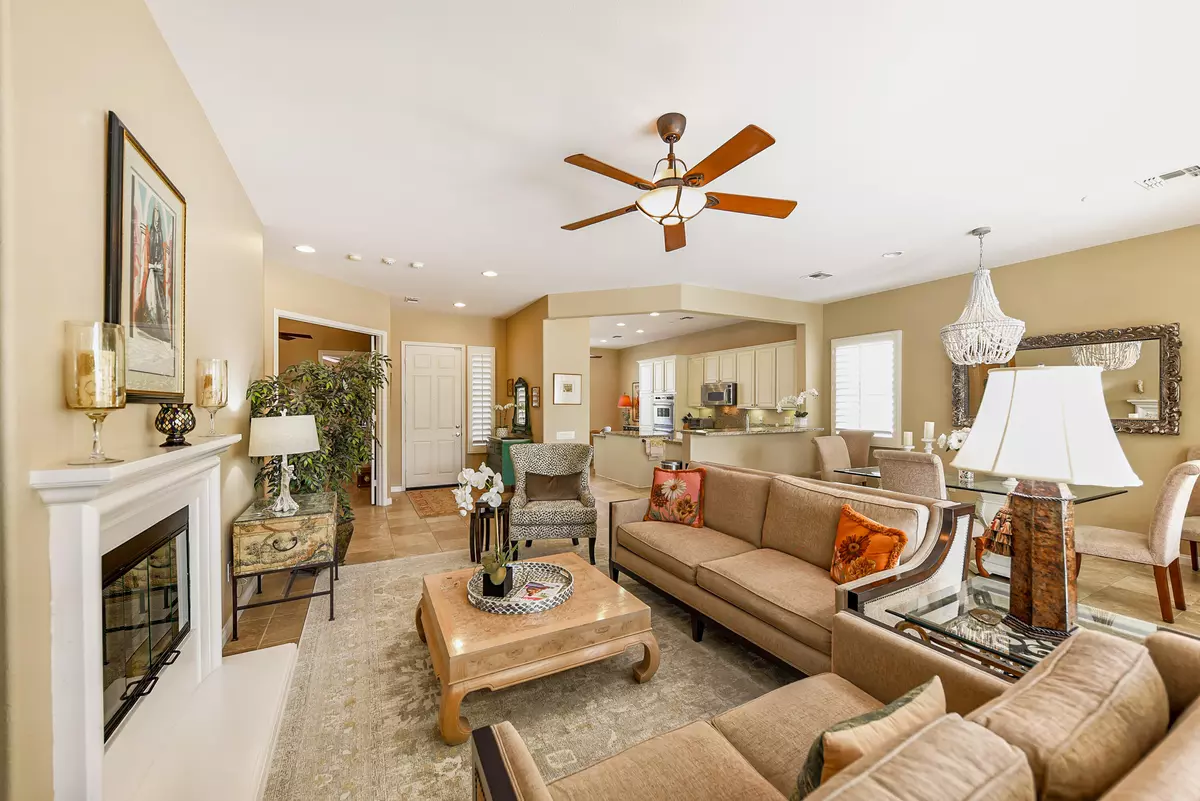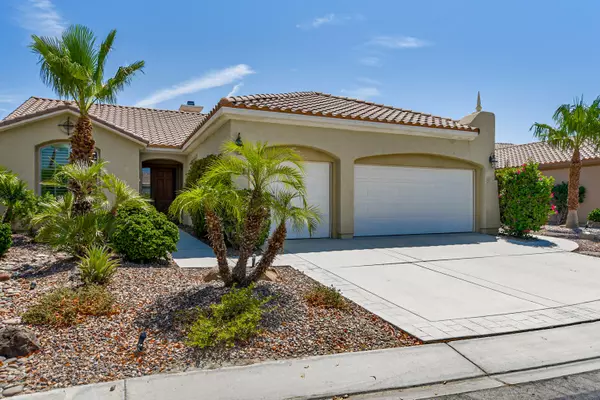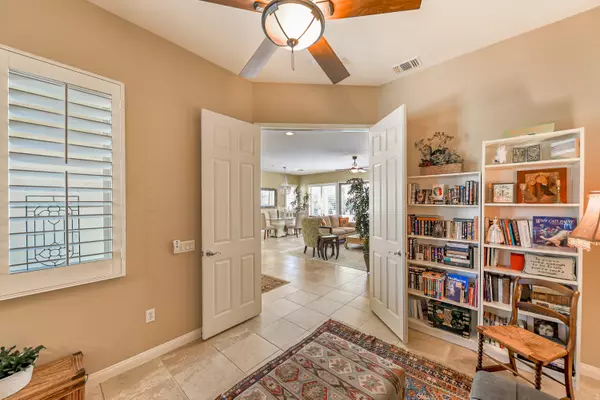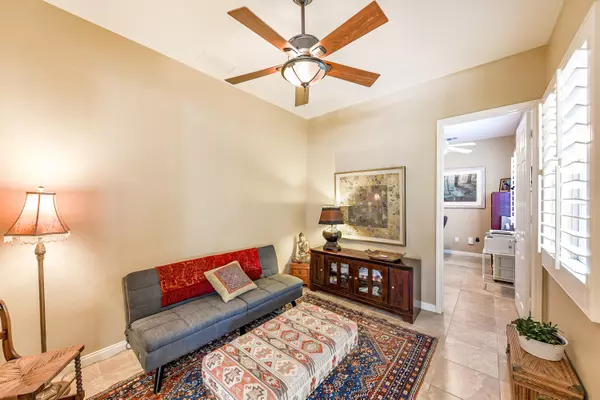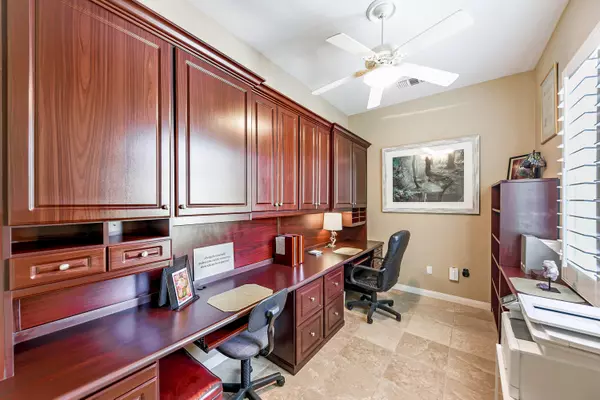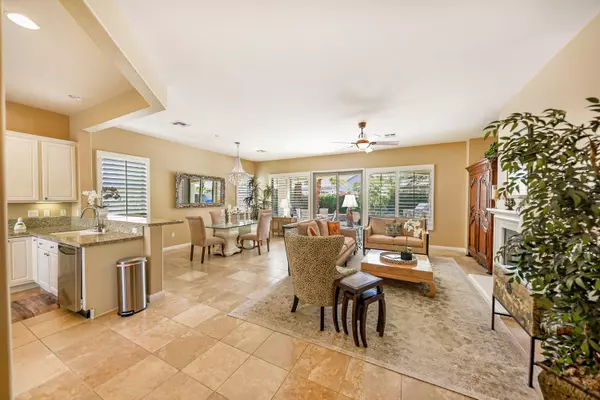$565,000
$575,000
1.7%For more information regarding the value of a property, please contact us for a free consultation.
2 Beds
2 Baths
2,147 SqFt
SOLD DATE : 03/28/2024
Key Details
Sold Price $565,000
Property Type Single Family Home
Sub Type Single Family Residence
Listing Status Sold
Purchase Type For Sale
Square Footage 2,147 sqft
Price per Sqft $263
Subdivision Sun City Shadow Hills
MLS Listing ID 219097695DA
Sold Date 03/28/24
Style Mediterranean
Bedrooms 2
Full Baths 2
HOA Fees $337/mo
Year Built 2004
Lot Size 7,841 Sqft
Property Description
This San Benito floor plan, situated inside the gates of the coveted community of Sun City Shadow Hills exhibits pride of ownership. The spacious two car plus golf cart garage features AC, epoxy flooring, plenty of storage and a workbench. This home offers 2,147 SF (EST.) of spacious and gracious living, that had a new AC system installed early this year. There is modern tile flooring in every room, designer paint on flawless walls inside and out, plantation shutters on windows and lighted fans or upscale light fixtures on soaring ceilings; everything finished to please the most discriminating buyer who expects quality and loves perfection! The great room w/fireplace, kitchen & formal dining room are all open. The gorgeous kitchen has stainless steel appliances with double ovens, framed by high quality white cabinets, granite countertops, an extended island prep area, nook dining near a huge, oversized window and a stool height counter where guests & family love to hang out. The massive primary bedroom, w/patio access will put a smile on your lips. A den w/double doors could be a 3rd sleep area. The bonus room has a deluxe built-in office. A tranquil East facing extended patio has a BBQ island, mountain views, a water feature and so much more!
Location
State CA
County Riverside
Area Indio North Of East Valley
Rooms
Kitchen Granite Counters, Island
Interior
Interior Features High Ceilings (9 Feet+)
Heating Central, Forced Air, Natural Gas
Cooling Air Conditioning, Ceiling Fan, Central
Flooring Carpet, Tile
Fireplaces Number 1
Fireplaces Type GasLiving Room
Equipment Ceiling Fan, Dishwasher, Dryer, Microwave, Refrigerator, Washer
Laundry Laundry Area, Room
Exterior
Garage Detached, Door Opener, Driveway, Garage Is Detached, Golf Cart, Side By Side
Garage Spaces 4.0
Fence Block
Community Features Community Mailbox, Golf Course within Development
Amenities Available Banquet, Billiard Room, Bocce Ball Court, Card Room, Clubhouse, Controlled Access, Fitness Center, Golf, Golf - Par 3, Greenbelt/Park, Lake or Pond, Other Courts, Paddle Tennis, Tennis Courts
View Y/N Yes
View Mountains
Roof Type Tile
Building
Lot Description Back Yard, Fenced, Secluded
Story 1
Foundation Slab
Sewer In Connected and Paid
Architectural Style Mediterranean
Level or Stories One
Structure Type Stucco
Others
Special Listing Condition Standard
Pets Description Assoc Pet Rules, Call
Read Less Info
Want to know what your home might be worth? Contact us for a FREE valuation!

Our team is ready to help you sell your home for the highest possible price ASAP

The multiple listings information is provided by The MLSTM/CLAW from a copyrighted compilation of listings. The compilation of listings and each individual listing are ©2024 The MLSTM/CLAW. All Rights Reserved.
The information provided is for consumers' personal, non-commercial use and may not be used for any purpose other than to identify prospective properties consumers may be interested in purchasing. All properties are subject to prior sale or withdrawal. All information provided is deemed reliable but is not guaranteed accurate, and should be independently verified.
Bought with Keller Williams Riverside

"My job is to find and attract mastery-based agents to the office, protect the culture, and make sure everyone is happy! "
1610 R Street, Sacramento, California, 95811, United States


