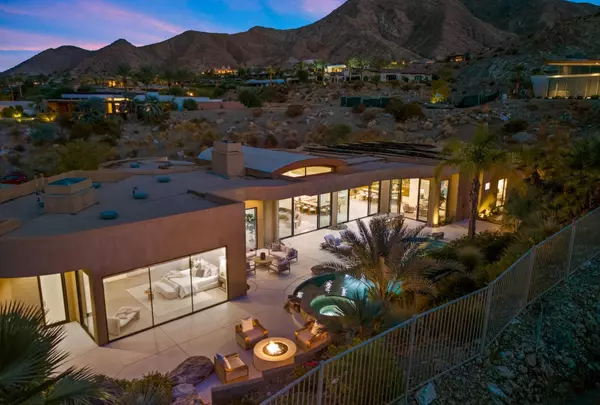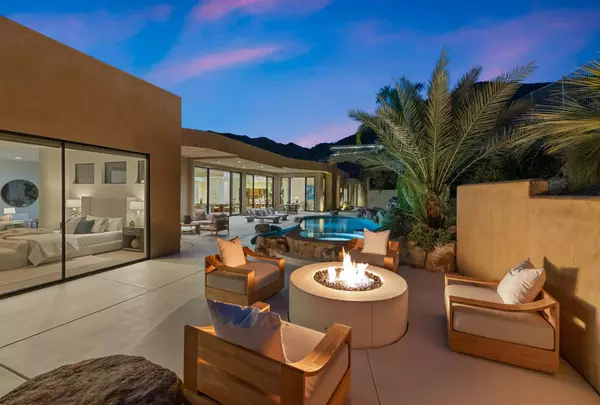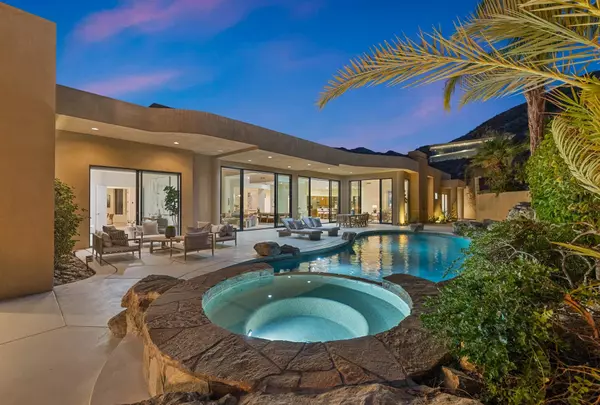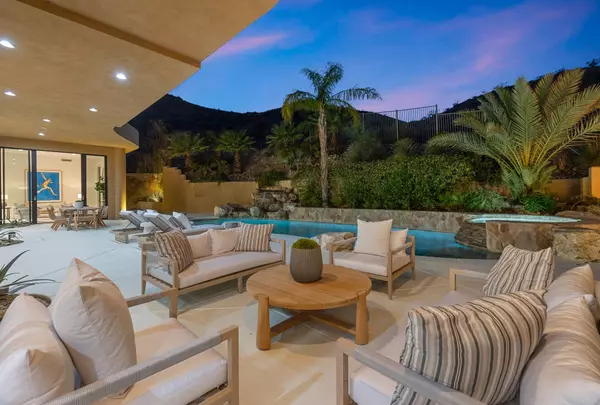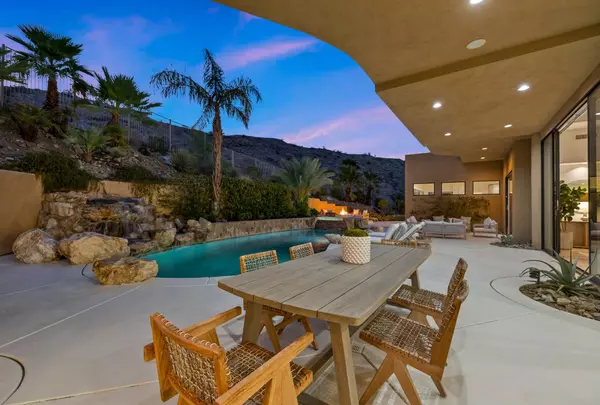$2,700,000
$2,700,000
For more information regarding the value of a property, please contact us for a free consultation.
4 Beds
5 Baths
5,725 SqFt
SOLD DATE : 11/08/2024
Key Details
Sold Price $2,700,000
Property Type Single Family Home
Sub Type Single Family Residence
Listing Status Sold
Purchase Type For Sale
Square Footage 5,725 sqft
Price per Sqft $471
Subdivision Mirada Estates
MLS Listing ID 219117800DA
Sold Date 11/08/24
Style Contemporary
Bedrooms 4
Full Baths 5
HOA Fees $1,280/mo
Year Built 2009
Lot Size 0.525 Acres
Property Description
Situated in the premier hillside 24-hour guard gated Rancho Mirage community of Mirada Estates. Resting at the base of the hillside, this custom Solar powered Desert Contemporary offers the ultimate in privacy and indoor-outdoor desert lifestyle living. This gorgeous residence offers both intimate relaxed spaces along with an incredible vibe to entertain. Wood lined arched great room ceiling adds to its unique architecture. Large walls of glass are all that separate interior living from your private pool oasis and dramatic mountain backdrop. Light filled formal living and dining area, 8 seat wet-bar, huge cooks' kitchen with island and breakfast bar and adjacent relaxing media area all open to your waterfall, pool, spa and fire-pit, offering a desert lifestyle you will love. Huge primary suite with fireplace, sitting and media area, spa like bath w/dual walk-in cloth and water closets and adjacent office suite offers unprecedented function, luxury and privacy. Wet-bar is centered for wonderful entertaining. Spacious guest suites opposite side for mutual privacy. Waterfall, pool and spa along with fire-pit offer a dramatic setting both day and evening. Its location offers quiet living until you turn it up. Four-car garage completes this incredible opportunity.
Location
State CA
County Riverside
Area Rancho Mirage
Building/Complex Name Mirada Estates
Interior
Interior Features High Ceilings (9 Feet+), Wet Bar
Heating Central, Fireplace, Forced Air, Natural Gas
Cooling Air Conditioning
Flooring Travertine
Fireplaces Number 3
Fireplaces Type GasFamily Room, Living Room, Master Retreat
Laundry Room
Exterior
Garage Attached, Direct Entrance, Door Opener, Driveway, Garage Is Attached
Garage Spaces 8.0
Fence Block
Pool Gunite, In Ground, Private, Waterfall
Amenities Available Other
View Y/N No
Building
Story 1
Foundation Slab
Sewer In Connected and Paid
Architectural Style Contemporary
Level or Stories Ground Level
Others
Special Listing Condition Standard
Read Less Info
Want to know what your home might be worth? Contact us for a FREE valuation!

Our team is ready to help you sell your home for the highest possible price ASAP

The multiple listings information is provided by The MLSTM/CLAW from a copyrighted compilation of listings. The compilation of listings and each individual listing are ©2024 The MLSTM/CLAW. All Rights Reserved.
The information provided is for consumers' personal, non-commercial use and may not be used for any purpose other than to identify prospective properties consumers may be interested in purchasing. All properties are subject to prior sale or withdrawal. All information provided is deemed reliable but is not guaranteed accurate, and should be independently verified.
Bought with Compass

"My job is to find and attract mastery-based agents to the office, protect the culture, and make sure everyone is happy! "
1610 R Street, Sacramento, California, 95811, United States



