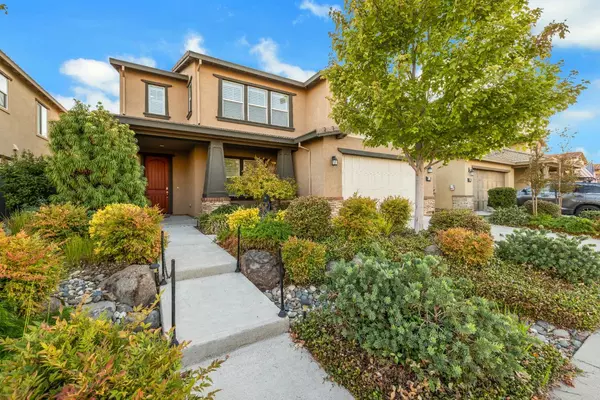$835,000
$840,000
0.6%For more information regarding the value of a property, please contact us for a free consultation.
4 Beds
3 Baths
2,704 SqFt
SOLD DATE : 11/08/2024
Key Details
Sold Price $835,000
Property Type Single Family Home
Sub Type Single Family Residence
Listing Status Sold
Purchase Type For Sale
Square Footage 2,704 sqft
Price per Sqft $308
Subdivision Whitney Ranch
MLS Listing ID 224112995
Sold Date 11/08/24
Bedrooms 4
Full Baths 3
HOA Fees $82/mo
HOA Y/N Yes
Originating Board MLS Metrolist
Year Built 2018
Lot Size 5,001 Sqft
Acres 0.1148
Property Description
Welcome to your dream home in Whitney Ranch! This stunning two-story residence offers 4-5 spacious bedrooms, 3 modern baths and 2,700+ square feet of thoughtfully designed living space. The homeowners' love of craftsmanship shines through in the beautifully finished woodwork in several rooms, adding warmth and charm to the home! The main floor features a convenient bedroom and bath perfect for guests or multi-generational living and a dedicated office space for work-from-home ease. Upstairs, a flexible loft area can serve as a media/game room or peaceful retreat. The chef's kitchen is the heart of the home, offering a large walk-in pantry, sleek countertops, and abundant cabinetry, blending style with functionality. Step outside to a serene, landscaped backyard with a tranquil fishpond, creating the perfect setting for relaxation or entertaining. The finished 2+ car garage with epoxy flooring provides ample storage and practicality. Living in Whitney Ranch means access to top-rated schools, a luxurious clubhouse, pool, BBQ areas, and year-round activities. With shopping, dining, and entertainment nearby, this home offers the perfect blend of luxury, comfort and convenience!
Location
State CA
County Placer
Area 12765
Direction From Whitney Ranch Pkwy, turn right on Painted Pony, Right on Dusty Stone Loop and Left on Firebrand Lane. House is on the right.
Rooms
Family Room Great Room
Master Bedroom Walk-In Closet 2+
Living Room Great Room
Dining Room Dining Bar, Dining/Family Combo, Space in Kitchen
Kitchen Pantry Closet, Granite Counter, Island w/Sink, Kitchen/Family Combo
Interior
Interior Features Formal Entry
Heating Central, MultiZone, Natural Gas
Cooling Central, MultiZone
Flooring Carpet, Tile
Window Features Storm Windows,Dual Pane Full,Low E Glass Full,Window Coverings
Appliance Built-In Electric Oven, Free Standing Refrigerator, Gas Cook Top, Hood Over Range, Ice Maker, Dishwasher, Disposal, Microwave, Double Oven
Laundry Cabinets, Sink, Electric, Upper Floor, Inside Room
Exterior
Exterior Feature Misting System
Garage Garage Door Opener, Garage Facing Front
Garage Spaces 3.0
Fence Back Yard, Wood
Pool Membership Fee, Common Facility, Pool House
Utilities Available Public, Internet Available
Amenities Available Barbeque, Playground, Pool, Clubhouse, Recreation Facilities, Exercise Room
Roof Type Tile
Porch Front Porch, Covered Patio
Private Pool Yes
Building
Lot Description Auto Sprinkler F&R, Close to Clubhouse, Curb(s)/Gutter(s), Street Lights, Landscape Back, Landscape Front, Low Maintenance
Story 2
Foundation Slab
Sewer In & Connected, Public Sewer
Water Meter on Site, Water District, Public
Architectural Style Traditional
Schools
Elementary Schools Rocklin Unified
Middle Schools Rocklin Unified
High Schools Rocklin Unified
School District Placer
Others
HOA Fee Include Pool
Senior Community No
Tax ID 489-360-035-000
Special Listing Condition None
Read Less Info
Want to know what your home might be worth? Contact us for a FREE valuation!

Our team is ready to help you sell your home for the highest possible price ASAP

Bought with Intero Real Estate Services

"My job is to find and attract mastery-based agents to the office, protect the culture, and make sure everyone is happy! "
1610 R Street, Sacramento, California, 95811, United States







