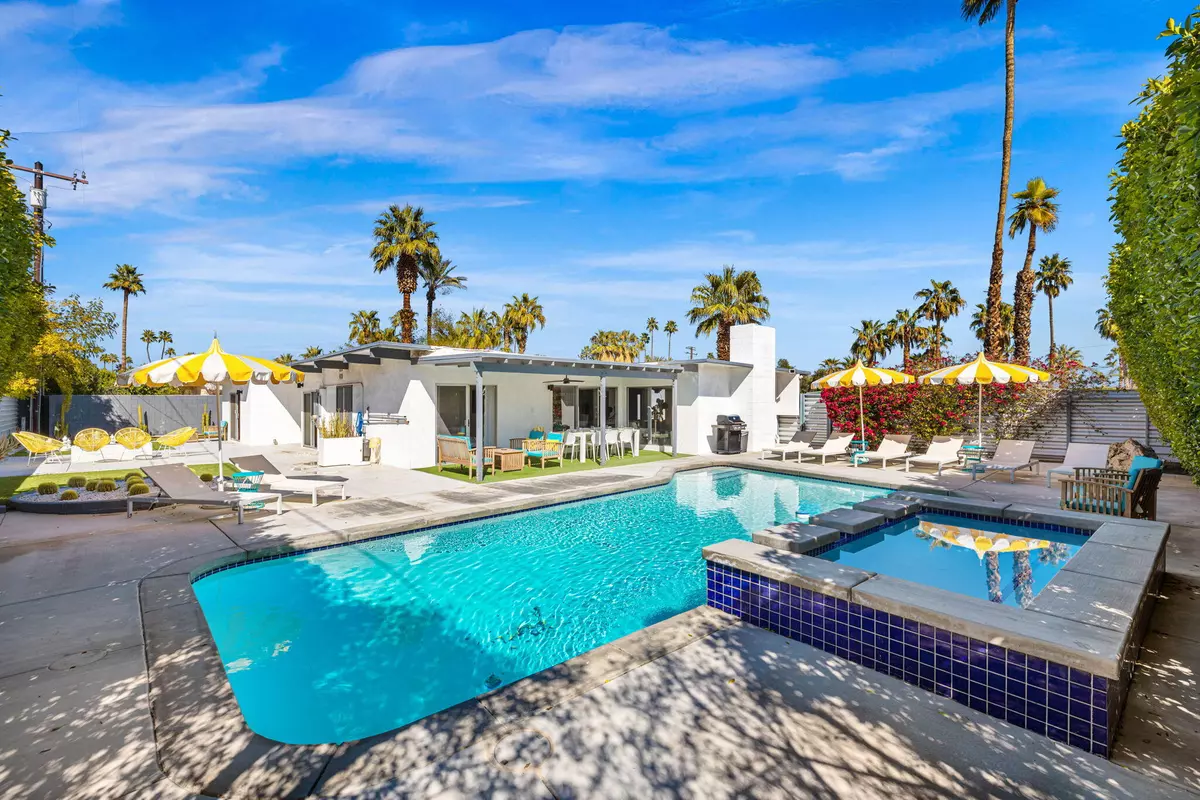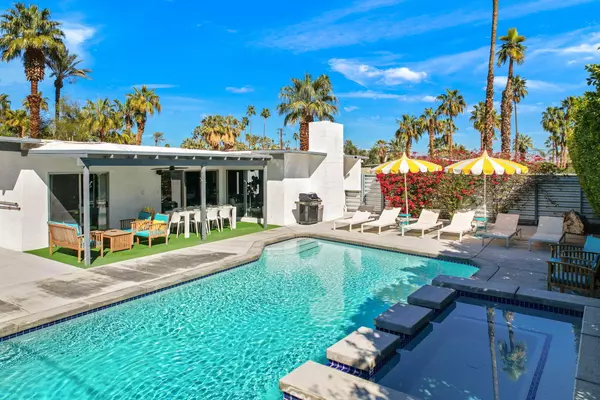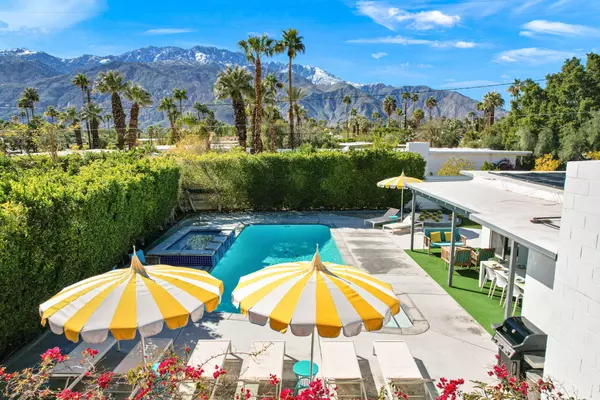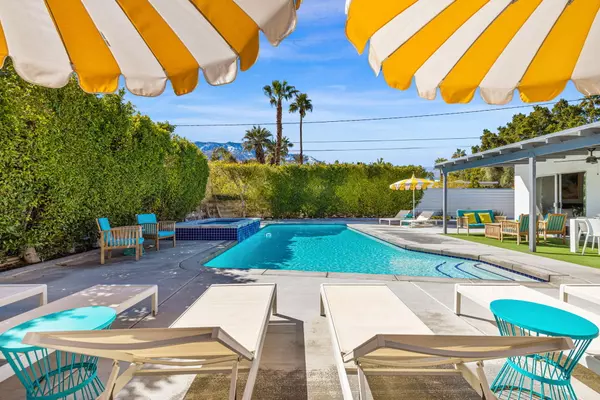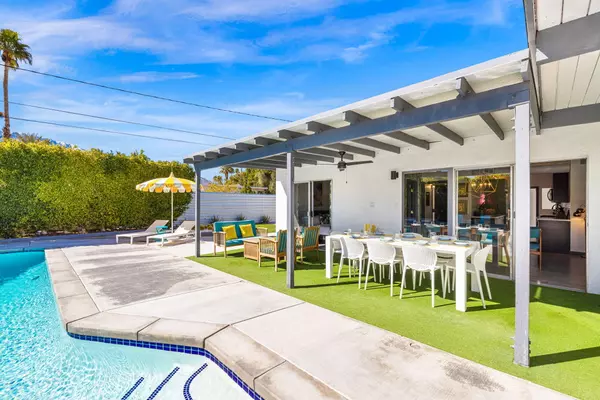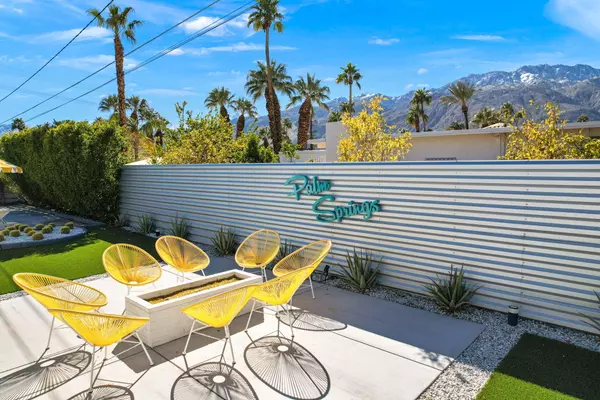$1,175,000
$1,250,000
6.0%For more information regarding the value of a property, please contact us for a free consultation.
4 Beds
3 Baths
1,680 SqFt
SOLD DATE : 06/26/2023
Key Details
Sold Price $1,175,000
Property Type Single Family Home
Sub Type Single Family Residence
Listing Status Sold
Purchase Type For Sale
Square Footage 1,680 sqft
Price per Sqft $699
Subdivision Sunrise Park
MLS Listing ID 219091776PS
Sold Date 06/26/23
Bedrooms 4
Full Baths 3
Year Built 1960
Lot Size 10,019 Sqft
Property Description
This MCM DELIGHT is currently enjoyed as a Short Term Rental and available moving forward as a STR for the next owners. TURNKEY FURNISHED 4BD, 3BA w/ spacious casita in the mix. Built in 1960 by celebrated modernist architect Jack Meiselman, the MAGIC of his work continues. Thoughtful updates in recent years, true to the period, found throughout. A light-filled breezeway connects casita + main house. Special note to INVESTORS, this professionally managed vacation rental's profit + loss statement is available for review. Exceptional attention to detail is noteworthy. Sophisticated decor meets elegant finishes including wood beamed ceilings. Living and dining areas enjoy pool + mountain views to the West. Fireplace works ever so nicely. Light-filled galley-style kitchen is a joy with its Danish-inspired modernist cabinets. Each of the 4 bedrooms feature direct pool/patio access. Those glass sliders open things up nicely. Elsewhere, we are LOVING the giant outdoor chess board, custom firepit, and bocce ball court w/ putting green! Desert-wise landscaping surrounds. The circular drive doubles as guest parking. The best of Downtown and Uptown Palm Springs are a short hop away. Walkable / bikeable neighborhoods are another plus and found all around this part of town. Palm Springs calling! Enjoy it all!
Location
State CA
County Riverside
Area Palm Springs Central
Rooms
Kitchen Galley Kitchen, Skylight(s)
Interior
Interior Features Beamed Ceiling(s), High Ceilings (9 Feet+), Open Floor Plan, Recessed Lighting, Track Lighting
Heating Central
Cooling Air Conditioning, Ceiling Fan, Central, Wall/Window
Flooring Tile
Fireplaces Number 1
Fireplaces Type Fire Pit, Gas, Raised HearthLiving Room, Patio
Equipment Ceiling Fan, Dishwasher, Dryer, Garbage Disposal, Hood Fan, Microwave, Range/Oven, Refrigerator, Washer
Laundry Garage
Exterior
Garage Attached, Circular Driveway, Garage Is Attached, Side By Side
Garage Spaces 2.0
Fence Block, Fenced, Privacy, Wood, Wrought Iron
Pool Gunite, Private, Tile, Waterfall
View Y/N Yes
View Mountains
Building
Lot Description Curbs, Fenced, Landscaped, Lot Shape-Rectangular, Lot-Level/Flat, Secluded, Sidewalks
Story 1
Sewer In Connected and Paid
Level or Stories One
Others
Special Listing Condition Standard
Read Less Info
Want to know what your home might be worth? Contact us for a FREE valuation!

Our team is ready to help you sell your home for the highest possible price ASAP

The multiple listings information is provided by The MLSTM/CLAW from a copyrighted compilation of listings. The compilation of listings and each individual listing are ©2024 The MLSTM/CLAW. All Rights Reserved.
The information provided is for consumers' personal, non-commercial use and may not be used for any purpose other than to identify prospective properties consumers may be interested in purchasing. All properties are subject to prior sale or withdrawal. All information provided is deemed reliable but is not guaranteed accurate, and should be independently verified.
Bought with BD Homes-The Paul Kaplan Group

"My job is to find and attract mastery-based agents to the office, protect the culture, and make sure everyone is happy! "
1610 R Street, Sacramento, California, 95811, United States


