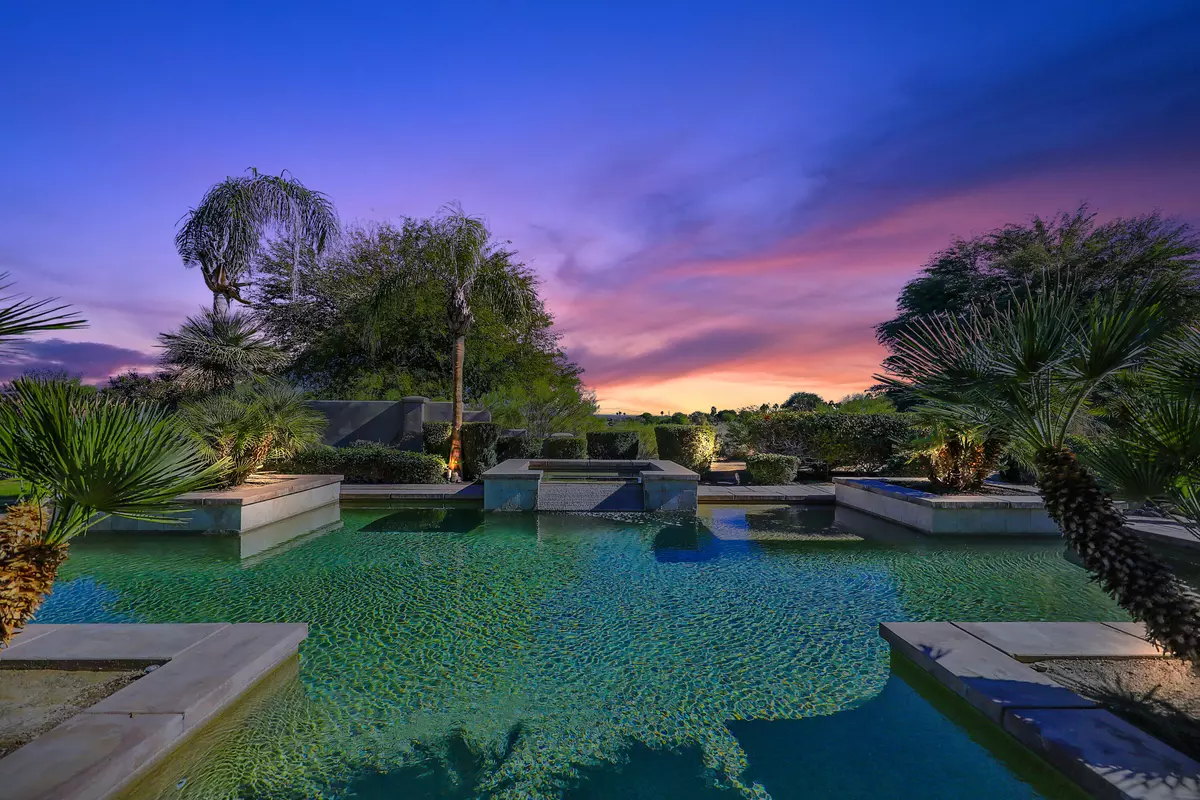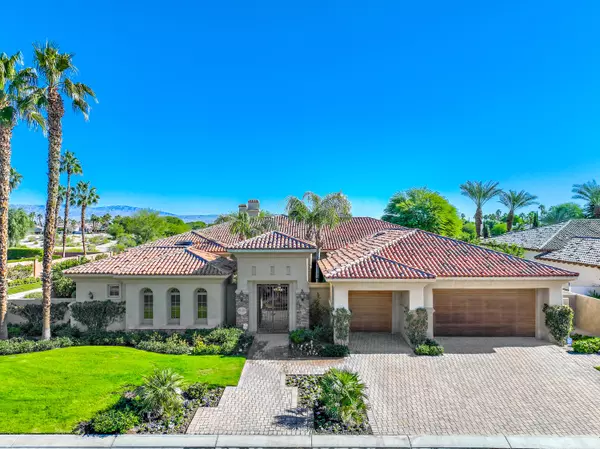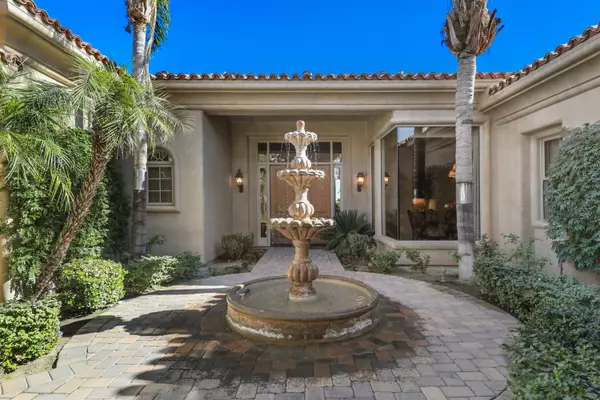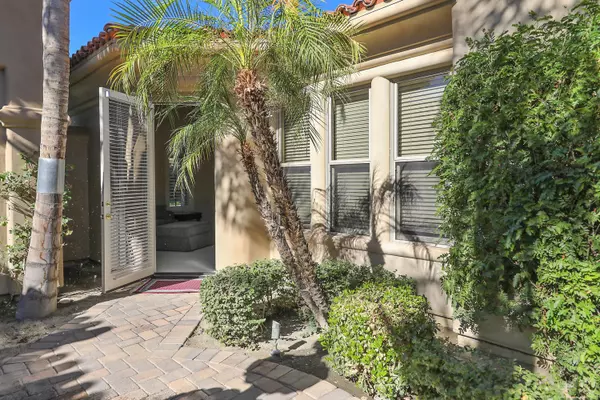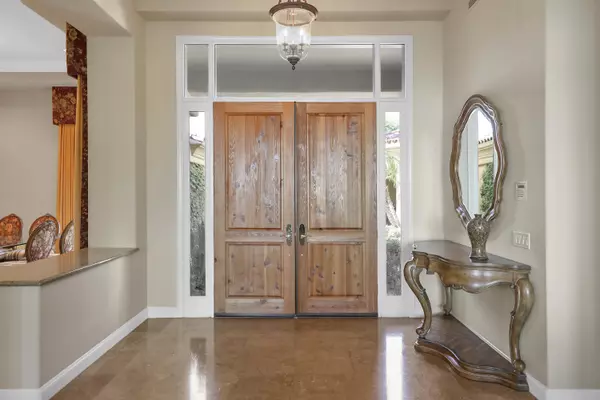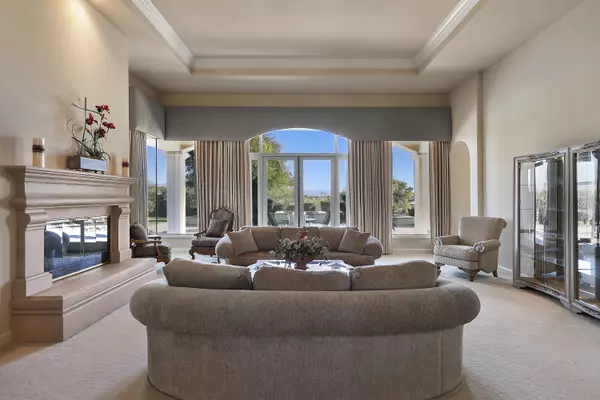$1,900,000
$2,195,000
13.4%For more information regarding the value of a property, please contact us for a free consultation.
4 Beds
5 Baths
4,716 SqFt
SOLD DATE : 09/29/2023
Key Details
Sold Price $1,900,000
Property Type Single Family Home
Sub Type Single Family Residence
Listing Status Sold
Purchase Type For Sale
Square Footage 4,716 sqft
Price per Sqft $402
Subdivision Pga Greg Norman
MLS Listing ID 219087530DA
Sold Date 09/29/23
Style Mediterranean
Bedrooms 4
Full Baths 4
HOA Fees $625/mo
Year Built 2000
Lot Size 0.420 Acres
Property Description
Welcome to this beautiful home located on the Norman course at PGA West. This home sits on an oversized lot overlooking the lake and the 16th green. The fountained courtyard with pavers greets you as you enter through beautiful wrought iron gates. The formal living room boasts 19-foot ceilings adorned with crown molding and a gas log fireplace for those cozy nights. Two sets of French doors open to the expansive outdoor area. There is plenty of patio space with pavers, built in barbecue, pool and spa for entertaining your family and guests. The 4th bedroom is currently an office but would welcome a murphy bed. The three bedrooms are ensuite. The detached casita features a king bed and spacious sitting area. The gourmet kitchen will suit the chef in you with its six burner gas Thermador stove, two dishwashers, double oven, Sub Zero refrigerator, and wine refrigerator. A formal dining room, bar with refrigerator, and comfortable great room complete this home.
Location
State CA
County Riverside
Area La Quinta South Of Hwy 111
Building/Complex Name The Fairways
Rooms
Kitchen Gourmet Kitchen, Granite Counters, Pantry
Interior
Interior Features Cathedral-Vaulted Ceilings, Crown Moldings, High Ceilings (9 Feet+), Recessed Lighting
Heating Central, Fireplace, Natural Gas
Cooling Air Conditioning, Ceiling Fan, Central, Gas
Flooring Carpet, Mixed, Tile
Fireplaces Number 2
Fireplaces Type Gas, Gas Log, Gas Starter, Raised HearthLiving Room, Master Bedroom
Equipment Ceiling Fan, Dishwasher, Dryer, Garbage Disposal, Hood Fan, Microwave, Range/Oven, Refrigerator, Washer, Water Line to Refrigerator
Laundry Room
Exterior
Parking Features Attached, Door Opener, Driveway, Garage Is Attached, Golf Cart, On street
Garage Spaces 3.0
Fence Partial, Stucco Wall
Pool Heated, In Ground, Private
Community Features Community Mailbox, Golf Course within Development
Amenities Available Assoc Maintains Landscape, Assoc Pet Rules, Onsite Property Management
View Y/N Yes
View Golf Course, Lake, Mountains
Roof Type Clay
Building
Lot Description Back Yard, Front Yard, Landscaped, Lawn, Lot-Level/Flat, Storm Drains, Street Paved, Street Public, Utilities Underground, Yard
Story 1
Foundation Slab
Water In Street, Water District
Architectural Style Mediterranean
Level or Stories One
Structure Type Stucco
Others
Special Listing Condition Standard
Pets Allowed Assoc Pet Rules
Read Less Info
Want to know what your home might be worth? Contact us for a FREE valuation!

Our team is ready to help you sell your home for the highest possible price ASAP

The multiple listings information is provided by The MLSTM/CLAW from a copyrighted compilation of listings. The compilation of listings and each individual listing are ©2024 The MLSTM/CLAW. All Rights Reserved.
The information provided is for consumers' personal, non-commercial use and may not be used for any purpose other than to identify prospective properties consumers may be interested in purchasing. All properties are subject to prior sale or withdrawal. All information provided is deemed reliable but is not guaranteed accurate, and should be independently verified.
Bought with California Lifestyle Realty

"My job is to find and attract mastery-based agents to the office, protect the culture, and make sure everyone is happy! "
1610 R Street, Sacramento, California, 95811, United States


