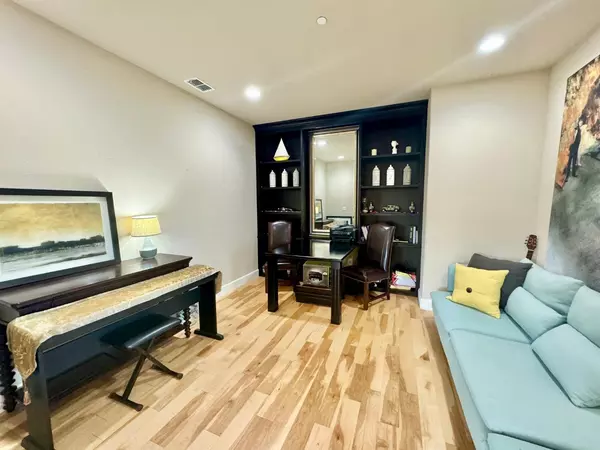$515,000
$498,000
3.4%For more information regarding the value of a property, please contact us for a free consultation.
4 Beds
2 Baths
2,188 SqFt
SOLD DATE : 10/29/2024
Key Details
Sold Price $515,000
Property Type Single Family Home
Sub Type Single Family Residence
Listing Status Sold
Purchase Type For Sale
Square Footage 2,188 sqft
Price per Sqft $235
Subdivision Montrose
MLS Listing ID 224080708
Sold Date 10/29/24
Bedrooms 4
Full Baths 2
HOA Y/N No
Originating Board MLS Metrolist
Year Built 2011
Lot Size 10,825 Sqft
Acres 0.2485
Property Description
Beautiful former model single story home in the community of Montrose. Popular 4 bedroom floor plan offers attractive travertine tile flooring in most of the interior. New wood floors enhance the office space with sliding barn doors and the large primary bedroom. Luxury open kitchen has a huge island with quartz counter tops, stainless appliances & stylish tile backsplash. Extra cabinetry and countertop space for a coffee bar or perfect for a buffet for friends & family gatherings. Lovely gas fireplace & oversized built in TV space. Primary suite with spa like en suite bathroom featuring double sinks, a center sitting vanity space, deep soaking tub and large walk in closet.Two more spacious bedrooms & an indoor laundry room with a convenient sink & ample cabinetry/storage. Three car garage and situated on a nice sized corner lot with freshly updated landscaping. Relax on the back patios or sip coffee on the front patio area. All this & the SOLAR is PAID OFF to help lower you monthly bills!Brand NEW COSTCO & a Walmart Superstore are within 3 miles away for easy convenient shopping!Sam's Club & a Home Depot are only 6 miles away.Easy Freeway access to Roseville/Sacramento International Airport.
Location
State CA
County Yuba
Area 12501
Direction Erle Road exit from Hwy 70, head East on Erle Road, turn left on Turnberry Drive, home is on the corner of Turnberry and Westhill Drive.
Rooms
Master Bathroom Shower Stall(s), Double Sinks, Granite, Tub, Walk-In Closet, Window
Master Bedroom Outside Access
Living Room Other
Dining Room Dining Bar, Space in Kitchen, Dining/Living Combo, Formal Area
Kitchen Pantry Cabinet, Quartz Counter, Island
Interior
Heating Central, Fireplace(s)
Cooling Ceiling Fan(s), Central
Flooring Carpet, Tile, Wood
Fireplaces Number 1
Fireplaces Type Family Room, Gas Log, Gas Piped
Window Features Dual Pane Full,Window Coverings,Window Screens
Appliance Free Standing Gas Oven, Free Standing Gas Range, Hood Over Range, Ice Maker, Dishwasher, Disposal, Microwave, Tankless Water Heater
Laundry Cabinets, Sink, Ground Floor, Inside Room
Exterior
Parking Features Attached, Garage Door Opener, Garage Facing Front
Garage Spaces 3.0
Fence Back Yard, Wood
Utilities Available Public, Solar, Underground Utilities
Roof Type Tile
Topography Lot Grade Varies
Street Surface Paved
Porch Front Porch, Covered Patio
Private Pool No
Building
Lot Description Auto Sprinkler F&R, Corner, Street Lights, Landscape Back, Landscape Front
Story 1
Foundation Slab
Sewer In & Connected, Public Sewer
Water Public
Architectural Style Contemporary
Level or Stories One
Schools
Elementary Schools Marysville Joint
Middle Schools Marysville Joint
High Schools Marysville Joint
School District Yuba
Others
Senior Community No
Tax ID 019-633-007-000
Special Listing Condition None
Read Less Info
Want to know what your home might be worth? Contact us for a FREE valuation!

Our team is ready to help you sell your home for the highest possible price ASAP

Bought with Keller Williams Realty-Yuba Sutter

"My job is to find and attract mastery-based agents to the office, protect the culture, and make sure everyone is happy! "
1610 R Street, Sacramento, California, 95811, United States







