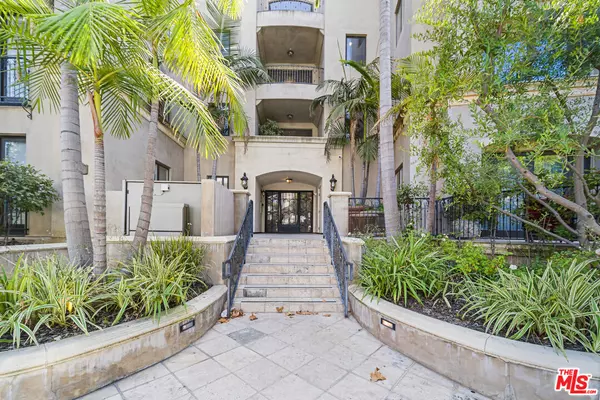$1,200,000
$1,249,000
3.9%For more information regarding the value of a property, please contact us for a free consultation.
3 Beds
3 Baths
1,960 SqFt
SOLD DATE : 10/28/2024
Key Details
Sold Price $1,200,000
Property Type Condo
Sub Type Condo
Listing Status Sold
Purchase Type For Sale
Square Footage 1,960 sqft
Price per Sqft $612
MLS Listing ID 24-442131
Sold Date 10/28/24
Style Contemporary Mediterranean
Bedrooms 3
Full Baths 2
Half Baths 1
Construction Status Updated/Remodeled
HOA Fees $1,036/mo
HOA Y/N Yes
Year Built 2006
Lot Size 0.365 Acres
Acres 0.365
Property Description
Located in the heart of Studio City, 12050 Guerin St is a stylish 3-bedroom, 3-bathroom condo with almost 2,000 square feet of luxurious living space. Built in 2006, this modern residence boasts an open floor plan with spacious living and dining areas, perfect for entertaining. High-end finishes, recessed lighting, and hardwood floors enhance the elegant ambiance. The gourmet kitchen features stainless steel appliances, custom cabinetry, and a large breakfast bar. Enjoy great private views from the peaceful balcony. The garage also offers EV charging capabilities for added convenience. Located just a half block from Radford Studio Center, the Farmers Market, and popular dining spots like Joan's on Third and Alfred's Coffee, this move-in-ready condo offers an ideal blend of comfort and prime location. This move-in-ready condo is a fantastic opportunity to live in one of Los Angeles' most coveted neighborhoods.
Location
State CA
County Los Angeles
Area Studio City
Building/Complex Name Vita Bella HOA
Zoning LAR3
Rooms
Dining Room 0
Kitchen Stone Counters
Interior
Interior Features Crown Moldings, Common Walls, High Ceilings (9 Feet+), Living Room Balcony, Open Floor Plan, Recessed Lighting, Turnkey, Mirrored Closet Door(s), Laundry - Closet Stacked, Track Lighting
Heating Central
Cooling Central
Flooring Carpet, Hardwood, Stone Tile
Fireplaces Number 1
Fireplaces Type Living Room
Equipment Microwave, Garbage Disposal, Dishwasher, Range/Oven
Laundry In Closet, Inside, Laundry Closet Stacked, In Unit
Exterior
Garage Detached, Controlled Entrance, Community Garage, Subterranean, Gated
Fence None
Pool None
Amenities Available Elevator, Gated Parking
Waterfront Description None
View Y/N Yes
View Trees/Woods
Building
Story 4
Sewer In Connected and Paid
Water Public
Architectural Style Contemporary Mediterranean
Level or Stories One
Structure Type Frame, Stucco
Construction Status Updated/Remodeled
Schools
School District Los Angeles Unified
Others
Special Listing Condition Standard
Pets Description Assoc Pet Rules, Call, Pets Permitted
Read Less Info
Want to know what your home might be worth? Contact us for a FREE valuation!

Our team is ready to help you sell your home for the highest possible price ASAP

The multiple listings information is provided by The MLSTM/CLAW from a copyrighted compilation of listings. The compilation of listings and each individual listing are ©2024 The MLSTM/CLAW. All Rights Reserved.
The information provided is for consumers' personal, non-commercial use and may not be used for any purpose other than to identify prospective properties consumers may be interested in purchasing. All properties are subject to prior sale or withdrawal. All information provided is deemed reliable but is not guaranteed accurate, and should be independently verified.
Bought with Coldwell Banker Hallmark

"My job is to find and attract mastery-based agents to the office, protect the culture, and make sure everyone is happy! "
1610 R Street, Sacramento, California, 95811, United States







