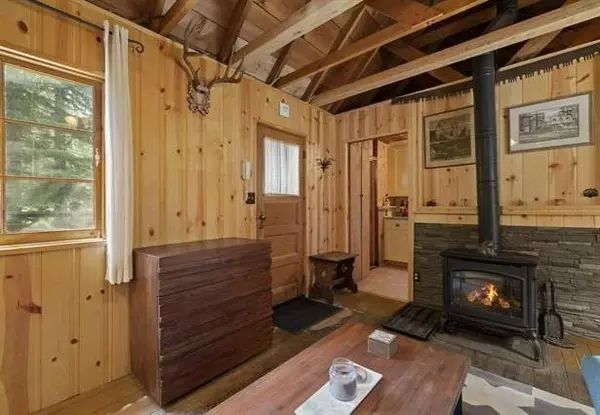$293,511
$299,997
2.2%For more information regarding the value of a property, please contact us for a free consultation.
1 Bed
1 Bath
360 SqFt
SOLD DATE : 10/28/2024
Key Details
Sold Price $293,511
Property Type Single Family Home
Sub Type Single Family Residence
Listing Status Sold
Purchase Type For Sale
Square Footage 360 sqft
Price per Sqft $815
MLS Listing ID 224093861
Sold Date 10/28/24
Bedrooms 1
Full Baths 1
HOA Fees $184/ann
HOA Y/N Yes
Originating Board MLS Metrolist
Year Built 1933
Lot Size 10,890 Sqft
Acres 0.25
Property Description
Experience the epitome of romance and charm at this delightful Pinecrest cabin. Perched atop a knoll, this cozy retreat offers a captivating treehouse-like view from its recently upgraded deck, complete with cable railings. Immerse yourself in the beauty of nature as you relax and unwind in this tranquil setting. Step inside to discover a lovely one-bedroom haven, featuring a beautifully remodeled bathroom with a tastefully tiled shower. The kitchen provides ample space for preparing delicious meals. In the heart of the cabin with an open beam ceiling, is a stone-wall backed fireplace adds a touch of rustic elegance, creating the perfect ambiance for intimate moments and memorable evenings. Imagine gathering around the firepit, nestled against a grand granite boulder, where you can enjoy enchanting entertainment or simply savor the cool mountain breeze and breathtaking views of the majestic pines. Conveniently located on Sugarpine Circle, you are just a short stroll away from the pristine shores of Pinecrest Lake, inviting you to indulge in swimming, boating, and fishing to your heart's content. This wonderful location also caters to adventure enthusiasts, with easy access to year-round activities at Dodge Ridge Resort
Location
State CA
County Tuolumne
Area 22052
Direction Head east on Hwy 108 past Cold Springs and then make a slight right on Pinecrest Lake Rd. Turn right on to Rustic Rd and then right onto Sugarpine Circle. The cabin is on the left.
Rooms
Living Room Other
Dining Room Space in Kitchen
Kitchen Other Counter
Interior
Heating Propane Stove, Fireplace(s)
Cooling None
Flooring Wood
Fireplaces Number 1
Fireplaces Type Living Room, Gas Piped
Appliance Free Standing Refrigerator, Free Standing Electric Oven
Laundry None
Exterior
Parking Features No Garage
Utilities Available Electric
Amenities Available See Remarks
View Mountains
Roof Type Composition
Topography Upslope
Private Pool No
Building
Lot Description Secluded
Story 1
Foundation PillarPostPier
Sewer Public Sewer
Water Water District
Architectural Style Cabin
Schools
Elementary Schools Twainharte/Long Barn
Middle Schools Twainharte/Long Barn
High Schools Summerville Union
School District Tuolumne
Others
Senior Community No
Tax ID 930-000-298
Special Listing Condition None
Read Less Info
Want to know what your home might be worth? Contact us for a FREE valuation!

Our team is ready to help you sell your home for the highest possible price ASAP

Bought with Berkshire Hathaway HomeServices Drysdale Properties

"My job is to find and attract mastery-based agents to the office, protect the culture, and make sure everyone is happy! "
1610 R Street, Sacramento, California, 95811, United States







