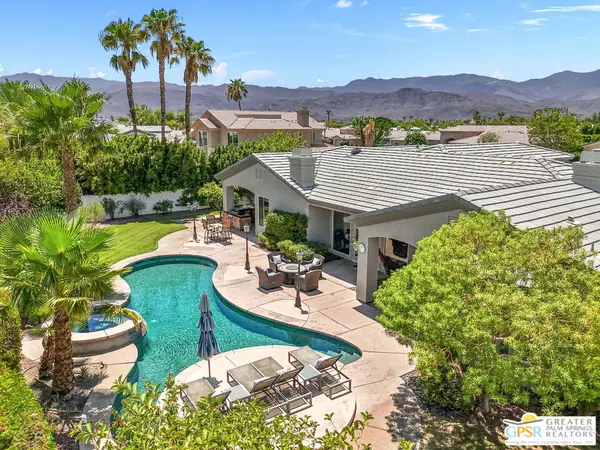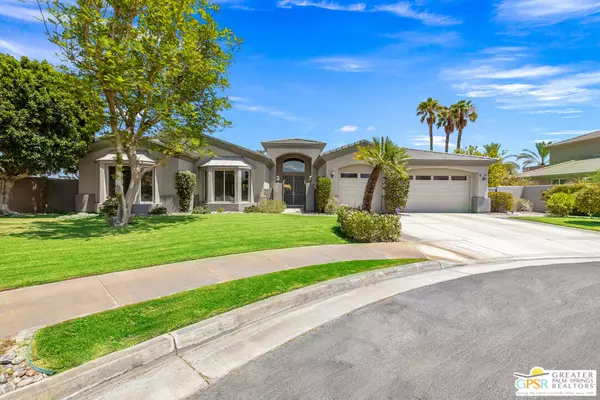$1,200,000
$1,285,000
6.6%For more information regarding the value of a property, please contact us for a free consultation.
4 Beds
4 Baths
3,789 SqFt
SOLD DATE : 10/25/2024
Key Details
Sold Price $1,200,000
Property Type Single Family Home
Sub Type Single Family Residence
Listing Status Sold
Purchase Type For Sale
Square Footage 3,789 sqft
Price per Sqft $316
Subdivision Versailles
MLS Listing ID 24-424965
Sold Date 10/25/24
Style Contemporary
Bedrooms 4
Full Baths 3
Half Baths 1
Construction Status Updated/Remodeled
HOA Fees $255/mo
HOA Y/N Yes
Year Built 2005
Lot Size 0.350 Acres
Acres 0.35
Property Description
WOW! Check out this fantastic 4-bedroom 3-bath contemporary with 3,789 square-feet. Gated Versailles off Gerald Ford Drive in Rancho Mirage delivers so much of what we LOVE about desert living. This large, beautifully landscaped lot is a bit tucked away and positioned on a cul-de-sac. Once past the gated courtyard and double door entry with clerestory window overhead, you'll appreciate the mix of formal and informal living areas. Indoor-outdoor flow and natural light are themes throughout this impressive property. Take the Matterport VIRTUAL TOUR for a better sense of flow. French doors in the living room open things up beautifully to the expansive patio and a handsome built-in buffet and four skylights are highlights of the dining room. Both the family room with fireplace and breakfast room are positioned adjacent to the updated chef's kitchen with stylish tile and quartz finishes. The outdoor built-in barbecue is an extension of the kitchen and has its own sink. The nearby pebble-finished pool and spa with waterfall is framed by a series of conversation areas and takes center stage out back. The absence of power lines is always a good thing! Mountain views too. Mature landscaping surrounds and includes a mix of palms and plumeria. Onto the Primary Ensuite Retreat with fireplace and office area which features direct patio access. Dual vanities, separate tub and shower, and large walk-in closet with built-ins. Junior Ensuite Two features a bay window with built-ins, walk-in closet, and walk-in shower. Guest Bedroom Three continues the bay window theme and shares a hall bath with Guest Bedroom Four. This hallway features a series of skylights. A powder bath and laundry room with utility sink are located off the kitchen. There is also direct access to the 3-car garage. Proximity to I-10, commercial areas along Monterey Avenue, and the best of Rancho Mirage are more of what we LOVE about this location. El Paseo is also a short hop away. LOW HOA fees and quality of life it all adds up. Take a closer look at 8 Moet Court in Rancho Mirage!
Location
State CA
County Riverside
Area Rancho Mirage
Rooms
Other Rooms None
Dining Room 1
Kitchen Island, Pantry, Remodeled, Quartz Counters
Interior
Interior Features Recessed Lighting, High Ceilings (9 Feet+), Built-Ins
Heating Forced Air, Central, Zoned
Cooling Air Conditioning, Ceiling Fan, Central, Multi/Zone
Flooring Carpet, Tile, Wood
Fireplaces Number 2
Fireplaces Type Master Retreat, Family Room
Equipment Ceiling Fan, Dishwasher, Garbage Disposal, Built-Ins, Barbeque, Cable, Alarm System, Hood Fan, Microwave, Water Line to Refrigerator, Vented Exhaust Fan, Range/Oven
Laundry Room
Exterior
Garage Attached, Direct Entrance, Door Opener, Garage - 3 Car, Driveway
Garage Spaces 3.0
Fence Wrought Iron, Block
Pool Heated And Filtered, Gunite, Fenced, Other, Private
View Y/N Yes
View Mountains, Pool
Roof Type Concrete, Tile
Building
Lot Description Lawn, Gated Community, Fenced, Curbs, Utilities Underground, Front Yard
Story 1
Foundation Slab
Sewer In Connected and Paid
Water Water District
Architectural Style Contemporary
Level or Stories One
Structure Type Stucco
Construction Status Updated/Remodeled
Others
Special Listing Condition Standard
Pets Description Assoc Pet Rules
Read Less Info
Want to know what your home might be worth? Contact us for a FREE valuation!

Our team is ready to help you sell your home for the highest possible price ASAP

The multiple listings information is provided by The MLSTM/CLAW from a copyrighted compilation of listings. The compilation of listings and each individual listing are ©2024 The MLSTM/CLAW. All Rights Reserved.
The information provided is for consumers' personal, non-commercial use and may not be used for any purpose other than to identify prospective properties consumers may be interested in purchasing. All properties are subject to prior sale or withdrawal. All information provided is deemed reliable but is not guaranteed accurate, and should be independently verified.
Bought with Keller Williams Luxury Homes

"My job is to find and attract mastery-based agents to the office, protect the culture, and make sure everyone is happy! "
1610 R Street, Sacramento, California, 95811, United States







