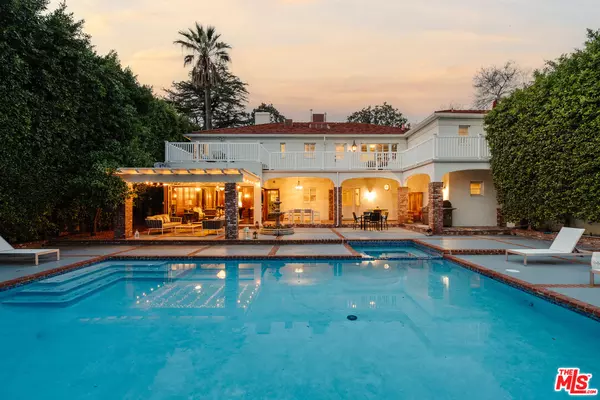$3,077,000
$3,326,996
7.5%For more information regarding the value of a property, please contact us for a free consultation.
5 Beds
6 Baths
5,280 SqFt
SOLD DATE : 10/25/2024
Key Details
Sold Price $3,077,000
Property Type Single Family Home
Sub Type Single Family Residence
Listing Status Sold
Purchase Type For Sale
Square Footage 5,280 sqft
Price per Sqft $582
MLS Listing ID 24-364403
Sold Date 10/25/24
Style Traditional
Bedrooms 5
Full Baths 2
Half Baths 2
Three Quarter Bath 2
HOA Y/N No
Year Built 1937
Lot Size 0.420 Acres
Acres 0.4196
Property Description
Palatial Toluca Lake masterpiece! Custom 5,280 sq. ft. 5 bed (2 primary), 6 bath estate set on 18,277 sq. ft. lot offers timeless elegance w/fresh updates. Exquisite details incl. gleaming hardwood floors, pocket/French doors, 60+ chandeliers & more. Indoor/outdoor entertaining: formal fireside living room, impressive marble wet bar, wine cellar & family room w/folding doors to a private oasis, newly refurbished salt-water pool/spa, fireplace, covered patio & BBQ. Gourmet kitchen incl. Thermador appliances, granite/quartzite sandstone tops, marble 'splashes, butler's area & walk-in pantry. Spacious terrace overlooking the pool, generous bedroom suites & Italian marble baths incl. 2 primary suites featuring walk-in closets, dressing area & jewelry closet. Detached gym, retro phone booth & mini golf! So much to appreciate in this iconic estate.
Location
State CA
County Los Angeles
Area Toluca Lake
Zoning LARE9
Rooms
Family Room 1
Other Rooms GuestHouse
Dining Room 1
Kitchen Counter Top, Island, Pantry, Remodeled
Interior
Interior Features 2 Staircases, Bar, Basement, Bidet, Built-Ins, Crown Moldings, Mirrored Closet Door(s), Pre-wired for high speed Data, Storage Space, Turnkey, Stair Climber, Wainscotting, Wet Bar, Wood Product Walls
Heating Central
Cooling Central
Flooring Hardwood, Porcelain
Fireplaces Number 2
Fireplaces Type Exterior, Living Room
Equipment Alarm System, Barbeque, Built-Ins, Ceiling Fan, Dishwasher, Dryer, Garbage Disposal, Hood Fan, Microwave, Range/Oven, Refrigerator, Washer, Water Filter
Laundry Room, Garage
Exterior
Garage Auto Driveway Gate, Built-In Storage, Circular Driveway, Direct Entrance, Door Opener, Driveway, Garage - 3 Car, Garage Is Attached, Gated, Private
Garage Spaces 3.0
Fence Masonry, Wrought Iron
Pool Filtered, Salt/Saline, In Ground, Heated
Waterfront Description None
View Y/N Yes
View Trees/Woods, Pool
Building
Lot Description Alley Paved, Automatic Gate, Back Yard, Corners Established, Exterior Security Lights, Fenced, Front Yard, Landscaped, Lot Shape-Rectangular, Street Lighting, Yard, Gutters
Story 2
Sewer In Street
Water Public
Architectural Style Traditional
Level or Stories Two
Others
Special Listing Condition Standard
Read Less Info
Want to know what your home might be worth? Contact us for a FREE valuation!

Our team is ready to help you sell your home for the highest possible price ASAP

The multiple listings information is provided by The MLSTM/CLAW from a copyrighted compilation of listings. The compilation of listings and each individual listing are ©2024 The MLSTM/CLAW. All Rights Reserved.
The information provided is for consumers' personal, non-commercial use and may not be used for any purpose other than to identify prospective properties consumers may be interested in purchasing. All properties are subject to prior sale or withdrawal. All information provided is deemed reliable but is not guaranteed accurate, and should be independently verified.
Bought with Compass

"My job is to find and attract mastery-based agents to the office, protect the culture, and make sure everyone is happy! "
1610 R Street, Sacramento, California, 95811, United States







