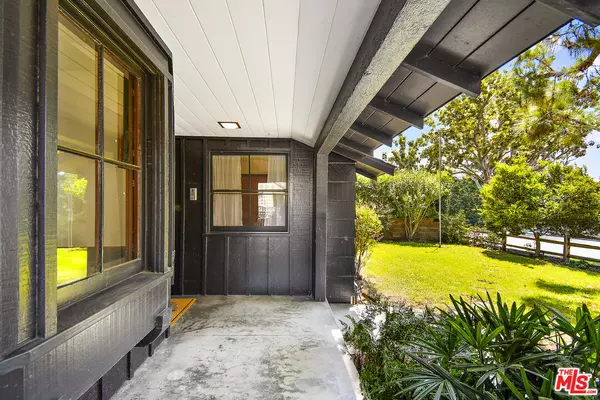$1,850,000
$1,499,000
23.4%For more information regarding the value of a property, please contact us for a free consultation.
3 Beds
2 Baths
1,520 SqFt
SOLD DATE : 10/11/2024
Key Details
Sold Price $1,850,000
Property Type Single Family Home
Sub Type Single Family Residence
Listing Status Sold
Purchase Type For Sale
Square Footage 1,520 sqft
Price per Sqft $1,217
MLS Listing ID 24-429639
Sold Date 10/11/24
Style Traditional
Bedrooms 3
Full Baths 2
HOA Y/N No
Year Built 1952
Lot Size 6,753 Sqft
Acres 0.155
Property Description
Charming three-bedroom, two-bathroom home with a bonus work room off the garage, 1,520 sqft of living space, and a long driveway leading to the large detached garage, all on a 6,753 sqft lot. Gorgeous trees and lush landscaping invite you into the home. Upon entering you will be struck by the large living room complemented with oversized sliding glass doors leading to the stunning yard and patio, a decorative brick surround and hearth fireplace centerpiece, custom built-in shelving, and planked wood and beamed ceiling. Wooden window shutters, recessed lighting, accent light fixtures, and wooden wall paneling throughout, along with wood, carpet, and tile flooring. The warm kitchen comes equipped with lovely bay windows and space for a dining table, along with a gas oven and broiler, cooktop, refrigerator, microwave, dishwasher, double-bowl ceramic sink, and plenty of cabinet space. The primary bedroom is quite large with room for a sitting area and looks out to the well-manicured backyard and includes a closet and additional custom built-in storage. The second bedroom has ample closet space, vaulted ceiling, and gets great lighting. The third bedroom is currently set up as a home office with wooden sliding door shutters and lots of additional custom built-in storage. Off the hallway are floor-to-ceiling linen closets and the tiled bathroom that comes complete with a wide vanity and shower-over-tub with sliding glass doors. Off the kitchen is the second bathroom with a tiled shower and glass door, as well as the laundry area with washer, dryer, and cabinets for extra storage space. The backyard showcases a concrete patio, huge grassy area, and the detached rear garage large enough for two cars and extra storage. This home has incredible flow and architectural style. Located on a beautiful tree-lined street at the end of a cul-de-sac close to Downtown Culver City and Ballona Creek Bike Bath.
Location
State CA
County Los Angeles
Area Culver City
Zoning CCR2*
Rooms
Other Rooms Other
Dining Room 0
Kitchen Galley Kitchen, Counter Top
Interior
Interior Features Recessed Lighting, Storage Space, Beamed Ceiling(s), Built-Ins, Wainscotting, Paneled Walls, Plaster Walls
Heating Central, Fireplace
Cooling None
Flooring Carpet, Mixed, Hardwood, Ceramic Tile, Tile
Fireplaces Number 1
Fireplaces Type Living Room
Equipment Washer, Vented Exhaust Fan, Refrigerator, Range/Oven, Dishwasher, Dryer, Built-Ins, Garbage Disposal, Microwave
Laundry Inside, Laundry Area
Exterior
Garage RV Possible, On street, Driveway - Concrete, Driveway, Door Opener, Detached, Covered Parking, Uncovered, Built-In Storage, Garage, Garage - 2 Car, Garage Is Detached, Private Garage, Private, Above Street Level
Garage Spaces 5.0
Fence Partial, Split Rail
Pool None
Waterfront Description Stream
View Y/N Yes
View Other
Roof Type Shake, Wood
Handicap Access No Interior Steps
Building
Lot Description Yard, Street Paved, Street Lighting, Street Asphalt, Storm Drains, Sidewalks, Landscaped, Lawn, Lot Shape-Rectangular, Gutters, Front Yard, Curbs, Back Yard
Story 1
Foundation Raised
Architectural Style Traditional
Level or Stories One
Structure Type Detached/No Common Walls, Wood Siding
Schools
School District Culver City Unified School District
Others
Special Listing Condition Standard
Read Less Info
Want to know what your home might be worth? Contact us for a FREE valuation!

Our team is ready to help you sell your home for the highest possible price ASAP

The multiple listings information is provided by The MLSTM/CLAW from a copyrighted compilation of listings. The compilation of listings and each individual listing are ©2024 The MLSTM/CLAW. All Rights Reserved.
The information provided is for consumers' personal, non-commercial use and may not be used for any purpose other than to identify prospective properties consumers may be interested in purchasing. All properties are subject to prior sale or withdrawal. All information provided is deemed reliable but is not guaranteed accurate, and should be independently verified.
Bought with Revel Real Estate

"My job is to find and attract mastery-based agents to the office, protect the culture, and make sure everyone is happy! "
1610 R Street, Sacramento, California, 95811, United States







