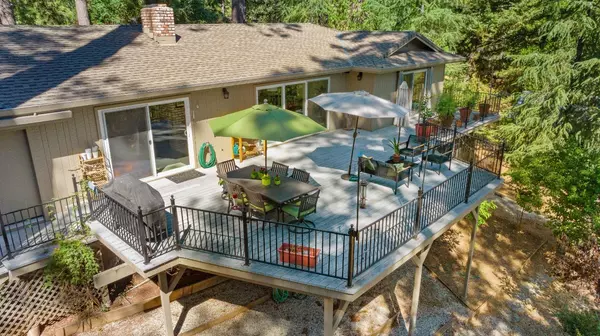$569,000
$569,000
For more information regarding the value of a property, please contact us for a free consultation.
3 Beds
3 Baths
2,094 SqFt
SOLD DATE : 10/11/2024
Key Details
Sold Price $569,000
Property Type Single Family Home
Sub Type Single Family Residence
Listing Status Sold
Purchase Type For Sale
Square Footage 2,094 sqft
Price per Sqft $271
MLS Listing ID 224079906
Sold Date 10/11/24
Bedrooms 3
Full Baths 3
HOA Fees $4/ann
HOA Y/N Yes
Originating Board MLS Metrolist
Year Built 1973
Lot Size 0.710 Acres
Acres 0.71
Property Description
Welcome to this lovely remodeled Alta Sierra home, perfectly situated on a quiet private street. Designed for convenience, all day-to-day living is on the main level. Step inside to discover vaulted ceilings and forest views plus a charming brick convection wood burning fireplace. The 1100+ sq ft wraparound deck, adorned with wrought iron railings, offers a serene outdoor space for relaxation and entertainment. The spacious kitchen is a chef's dream, featuring granite countertops, a pantry, a built-in double oven, and beautiful plank pine wood floors. The versatile garage, currently used as additional living space, boasts 500+ sq ft with an insulated door, brick flooring, a wet bar, a gas fireplace, and a washer/dryer area, making it easy to convert back to a garage if needed. The main level includes the primary bedroom with an en-suite bathroom + guest room and bathroom. Downstairs, a private suite with a full bathroom and walk in closet, under stairway storage and an enclosed pet-friendly area opens to the backyard. Additional features include a workshop/storage space on the lower level, a whole house generator, crown molding throughout, solid wood six-panel doors, tankless water heater,& Bosch appliances. Almost an acre of privacy with unobstructed views of the forest.
Location
State CA
County Nevada
Area 13101
Direction Carrie to Left on Rainbow to right on John Way. PIQ on left.
Rooms
Master Bathroom Shower Stall(s), Tile
Master Bedroom Ground Floor
Living Room Cathedral/Vaulted, Deck Attached, Open Beam Ceiling
Dining Room Formal Area
Kitchen Pantry Closet, Granite Counter
Interior
Heating Propane, Central, Fireplace(s), Wood Stove
Cooling Ceiling Fan(s), Central
Flooring Carpet, Tile, Wood
Fireplaces Number 2
Fireplaces Type Brick, Living Room, Wood Stove, Gas Log
Window Features Dual Pane Full
Appliance Free Standing Gas Range, Gas Cook Top, Dishwasher, Disposal, Microwave, Double Oven
Laundry Inside Area
Exterior
Exterior Feature Dog Run
Garage Converted Garage, Garage Facing Front, Uncovered Parking Spaces 2+
Garage Spaces 2.0
Fence Partial
Utilities Available Propane Tank Leased, Internet Available
Amenities Available Pool, Golf Course, None
View Woods
Roof Type Composition
Topography Hillside,Trees Many
Porch Uncovered Deck
Private Pool No
Building
Lot Description Cul-De-Sac
Story 2
Foundation Raised
Sewer Septic Connected
Water Public
Architectural Style Contemporary
Schools
Elementary Schools Pleasant Ridge
Middle Schools Pleasant Ridge
High Schools Nevada Joint Union
School District Nevada
Others
Senior Community No
Tax ID 020-290-021-000
Special Listing Condition None
Read Less Info
Want to know what your home might be worth? Contact us for a FREE valuation!

Our team is ready to help you sell your home for the highest possible price ASAP

Bought with Future Homes and Real Estate

"My job is to find and attract mastery-based agents to the office, protect the culture, and make sure everyone is happy! "
1610 R Street, Sacramento, California, 95811, United States







