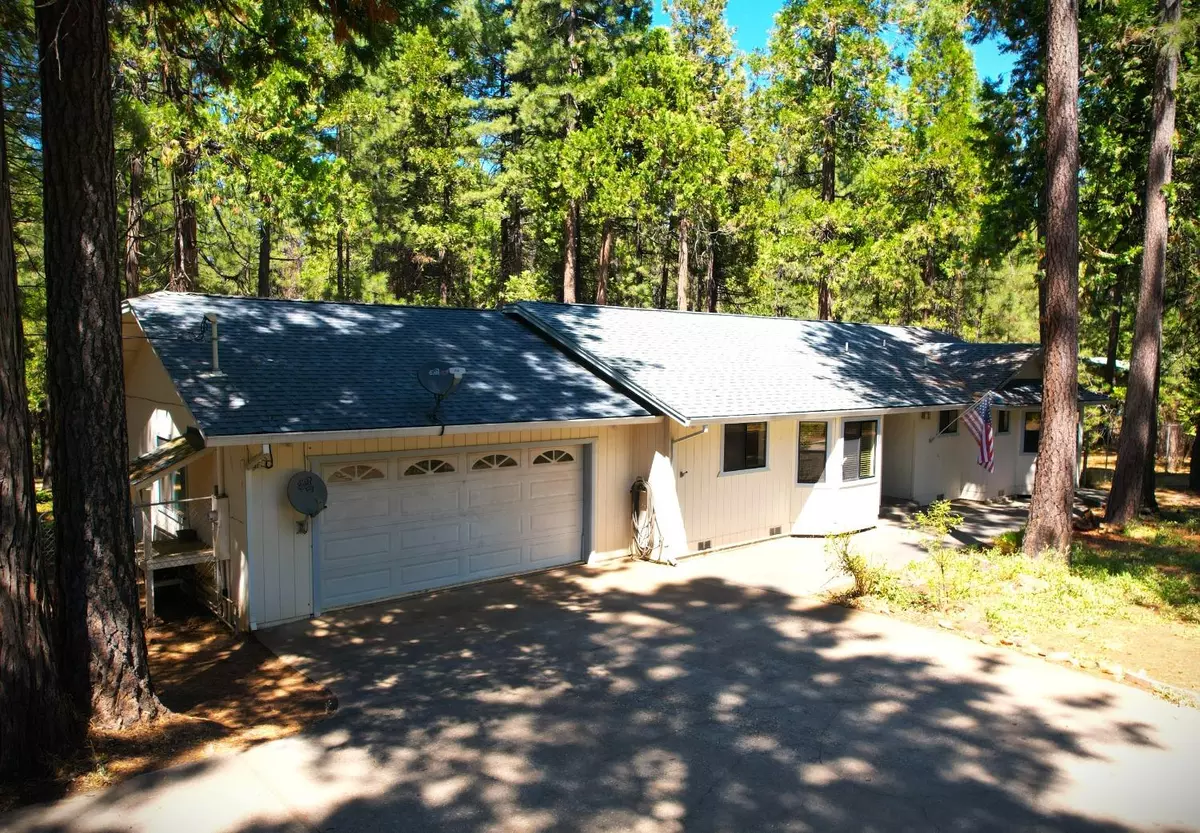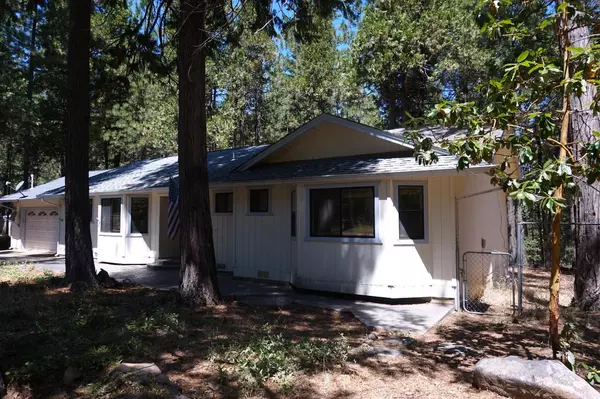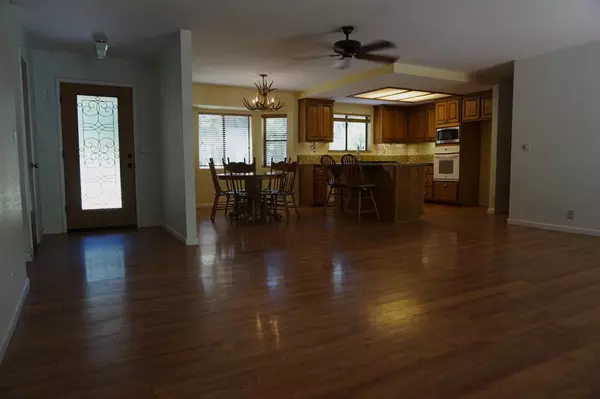$425,000
$425,000
For more information regarding the value of a property, please contact us for a free consultation.
3 Beds
3 Baths
1,544 SqFt
SOLD DATE : 10/09/2024
Key Details
Sold Price $425,000
Property Type Single Family Home
Sub Type Single Family Residence
Listing Status Sold
Purchase Type For Sale
Square Footage 1,544 sqft
Price per Sqft $275
Subdivision Golden Meadow Estates
MLS Listing ID 224086894
Sold Date 10/09/24
Bedrooms 3
Full Baths 2
HOA Y/N No
Originating Board MLS Metrolist
Year Built 1986
Lot Size 4.680 Acres
Acres 4.68
Property Description
What a fantastic opportunity for mountain living! Just about 1 1/2 hrs from S Lake Tahoe, and approx 45 min to Silver Lake & 1 hour to Kirkwood. Enjoy the surrounding beauty and private setting, at this single story home, situated on corner lot in Golden Meadow Estates! Gated and partially fenced property with concrete driveway, stamped concrete pathway & entry with stunning front door! Home has open floor plan, featuring kitchen with granite counters and island cooktop. Dining room has bay window. Freestanding wood stove in living room, flanked by patio door & window overlooking park-like backyard! Enjoy the hot tub on the back deck, and the peace of mind of auto-transfer Generac generator! Spacious primary bedroom with bay window and walk in closet, inside laundry room with 1/2 bath, carport, workshop/shed, filtration system, & deer fenced garden.
Location
State CA
County Amador
Area 22013
Direction Shake Ridge Rd to Golden Meadow Dr, Left on Golden Ridge - 1st home on left.
Rooms
Master Bathroom Shower Stall(s), Window
Master Bedroom Walk-In Closet
Living Room Great Room, View
Dining Room Dining Bar, Dining/Living Combo, Formal Area
Kitchen Granite Counter, Island, Kitchen/Family Combo
Interior
Heating Central, Wood Stove
Cooling Ceiling Fan(s), Central
Flooring Simulated Wood, Laminate, Linoleum
Fireplaces Number 1
Fireplaces Type Living Room, Wood Burning, Free Standing
Equipment Water Cond Equipment Owned, Water Filter System
Window Features Bay Window(s),Dual Pane Full,Window Coverings,Window Screens
Appliance Gas Cook Top, Built-In Gas Oven, Disposal, Microwave, Electric Water Heater
Laundry Cabinets, Electric, Ground Floor, Hookups Only, Inside Room
Exterior
Exterior Feature Entry Gate
Parking Features Attached, RV Possible, Side-by-Side, Garage Facing Front, Uncovered Parking Spaces 2+, Guest Parking Available
Garage Spaces 2.0
Carport Spaces 1
Fence Partial, Chain Link, Wire, Front Yard
Utilities Available Generator, Internet Available
View Woods
Roof Type Composition
Topography Downslope,Snow Line Above,Level,Trees Many
Street Surface Paved
Porch Front Porch, Uncovered Deck
Private Pool No
Building
Lot Description Corner, Private, Garden, Shape Regular
Story 1
Foundation Raised
Sewer Septic System
Water Well, Private
Architectural Style Ranch
Level or Stories One
Schools
Elementary Schools Amador Unified
Middle Schools Amador Unified
High Schools Amador Unified
School District Amador
Others
Senior Community No
Tax ID 023-720-003-000
Special Listing Condition None
Pets Allowed Yes
Read Less Info
Want to know what your home might be worth? Contact us for a FREE valuation!

Our team is ready to help you sell your home for the highest possible price ASAP

Bought with Coldwell Banker Award Realtors

"My job is to find and attract mastery-based agents to the office, protect the culture, and make sure everyone is happy! "
1610 R Street, Sacramento, California, 95811, United States







