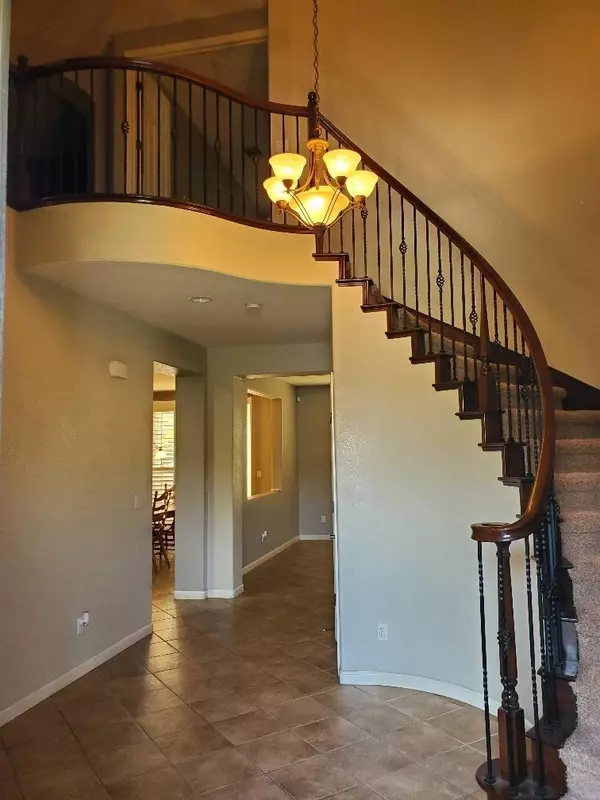$721,000
$725,000
0.6%For more information regarding the value of a property, please contact us for a free consultation.
5 Beds
3 Baths
3,672 SqFt
SOLD DATE : 10/09/2024
Key Details
Sold Price $721,000
Property Type Single Family Home
Sub Type Single Family Residence
Listing Status Sold
Purchase Type For Sale
Square Footage 3,672 sqft
Price per Sqft $196
Subdivision Veranda 01
MLS Listing ID 224081454
Sold Date 10/09/24
Bedrooms 5
Full Baths 3
HOA Y/N No
Originating Board MLS Metrolist
Year Built 2007
Lot Size 9,043 Sqft
Acres 0.2076
Property Description
Welcome to your future home at 3916 Kiwi Dr. This beautiful 2 story home with an extended lot of 3672 Sqft., offers 5 bedrooms and 3 full baths, 3 living rooms, formal dining room and paid off solar panels (at the close of escrow). Window tint and shutters throughout, ADT security system and extra fuse box located in the garage for outdoor electrical/cameras. Downstairs offers an open floor plan connecting living room, kitchen and dining area for a family friendly setting. Kitchen includes an added water filtration system and brand-new microwave. Enjoy a large master bedroom with two walk-in closets and a large linen closet. Upstairs living room turned game room/media room with crown molding, LED lights, and surround sound ceiling speakers. The large spacious back yard offers an 8ft deep pebble tech pool and waterfall, shed on cement slab and plenty of space for entertainment. Down the street from a new park, schools and walking trails makes this a perfect home for your family!
Location
State CA
County Stanislaus
Area 20107
Direction East on Whitmore, North on Eastgate, East on Kiwi
Rooms
Master Bathroom Shower Stall(s), Double Sinks, Sunken Tub, Walk-In Closet 2+
Living Room Other
Dining Room Dining/Living Combo, Formal Area
Kitchen Granite Counter
Interior
Heating Central
Cooling Central
Flooring Carpet, Laminate, Linoleum, Tile
Fireplaces Number 1
Fireplaces Type Family Room
Window Features Window Coverings
Appliance Gas Cook Top, Built-In Gas Oven, Compactor, Dishwasher, Microwave
Laundry Inside Area
Exterior
Garage Garage Facing Front
Garage Spaces 3.0
Fence Back Yard, Wood
Pool Built-In, Gunite Construction, See Remarks
Utilities Available Cable Available, Public, Solar, Electric, Natural Gas Connected
Roof Type Tile
Private Pool Yes
Building
Lot Description Auto Sprinkler F&R, Corner
Story 2
Foundation Slab
Sewer Public Sewer
Water Public
Architectural Style Contemporary
Schools
Elementary Schools Ceres Unified
Middle Schools Ceres Unified
High Schools Ceres Unified
School District Stanislaus
Others
Senior Community No
Tax ID 069-048-032-000
Special Listing Condition None
Read Less Info
Want to know what your home might be worth? Contact us for a FREE valuation!

Our team is ready to help you sell your home for the highest possible price ASAP

Bought with Re/Max Accord

"My job is to find and attract mastery-based agents to the office, protect the culture, and make sure everyone is happy! "
1610 R Street, Sacramento, California, 95811, United States







