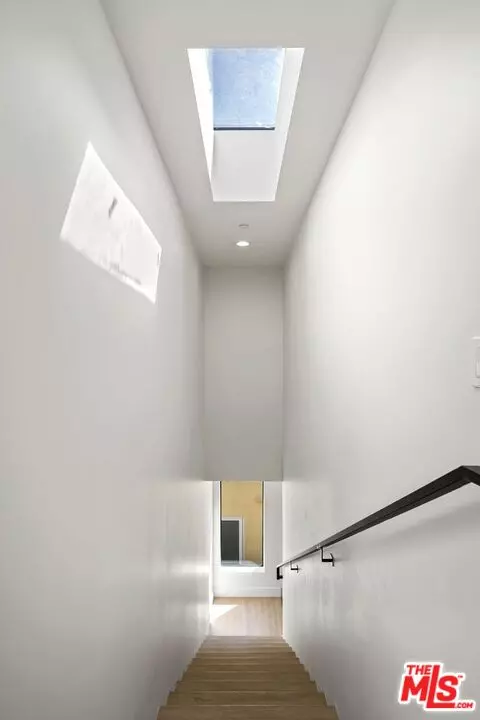$900,000
$938,000
4.1%For more information regarding the value of a property, please contact us for a free consultation.
3 Beds
3 Baths
1,852 SqFt
SOLD DATE : 10/04/2024
Key Details
Sold Price $900,000
Property Type Townhouse
Sub Type Townhouse
Listing Status Sold
Purchase Type For Sale
Square Footage 1,852 sqft
Price per Sqft $485
MLS Listing ID 23-311633
Sold Date 10/04/24
Style Modern
Bedrooms 3
Full Baths 2
Half Baths 1
Construction Status New Construction
HOA Fees $686/mo
HOA Y/N Yes
Year Built 2023
Lot Size 7,123 Sqft
Property Description
**Model Home Priced to Sell** Largest Model in the Building, Lowest Priced Brand New Townhome in Los Feliz/ East Hollywood, Lowest price per sqft. and best value on the market.*** Presenting THE NORMANDIE a collection of 5 inspired townhome residences springing up at the Intersection of Hollywood Blvd and Normandie Ave. Adjacent to iconic local destinations such as Griffith Observatory, Los Feliz, Sunset Junction, Silverlake, Griffith Park, Barnsdall Park, and Franklin Village. Residence 'A' shines as a lovely ~1852 SQFT. A premier end unit with a three-bedroom, two-and-one-half-bath home w/ 2 large ~ balconies with hillside views to the North. This spacious home features high ceilings and a modern kitchen with custom-designed cabinets, sleek quartz counters, and premium fixtures and appliances, including Delta, Kohler, and Moen fixtures. Side by side two car parking is situated below the building with direct entry access to the unit. A new construction building, with a gated driveway and secured grounds. A wealth of shopping, cafes, and restaurants are only steps away. Situated near prestigious research centers, hospitals, and colleges, with easy access to I-101, I- 5 and I-110. Come see where culture, convenience, and resort-style living come together.
Location
State CA
County Los Angeles
Area Hollywood
Building/Complex Name 1624 Normandie HOA
Rooms
Dining Room 0
Kitchen Counter Top, Pantry, Open to Family Room, Quartz Counters
Interior
Interior Features Built-Ins, Turnkey
Heating Central, Natural Gas
Cooling Central, Air Conditioning
Flooring Laminate, Tile, Ceramic Tile
Fireplaces Type None
Equipment Dishwasher, Dryer, Garbage Disposal, Hood Fan, Microwave, Washer, Built-Ins, Cable, Gas Dryer Hookup, Water Line to Refrigerator
Laundry In Closet, Laundry Closet Stacked
Exterior
Garage Attached, Garage - 2 Car
Garage Spaces 2.0
Fence Block, Vinyl, Stucco Wall, Wrought Iron
Pool None
Community Features Community Mailbox
Amenities Available Controlled Access, Gated Parking, Assoc Maintains Landscape, Guest Parking, Picnic Area
View Y/N Yes
View City, Peek-A-Boo, Tree Top, Skyline, Landmark
Roof Type Common Roof, Flat, Rolled/Hot Mop
Building
Lot Description Automatic Gate, Corners Established, Exterior Security Lights, Fenced Yard, Fenced
Story 3
Water District
Architectural Style Modern
Level or Stories Two
Structure Type Stucco
Construction Status New Construction
Others
Special Listing Condition Standard
Pets Description Assoc Pet Rules, Permitted Types, Pets Permitted, Yes
Read Less Info
Want to know what your home might be worth? Contact us for a FREE valuation!

Our team is ready to help you sell your home for the highest possible price ASAP

The multiple listings information is provided by The MLSTM/CLAW from a copyrighted compilation of listings. The compilation of listings and each individual listing are ©2024 The MLSTM/CLAW. All Rights Reserved.
The information provided is for consumers' personal, non-commercial use and may not be used for any purpose other than to identify prospective properties consumers may be interested in purchasing. All properties are subject to prior sale or withdrawal. All information provided is deemed reliable but is not guaranteed accurate, and should be independently verified.
Bought with Re/Max Top Producers

"My job is to find and attract mastery-based agents to the office, protect the culture, and make sure everyone is happy! "
1610 R Street, Sacramento, California, 95811, United States







