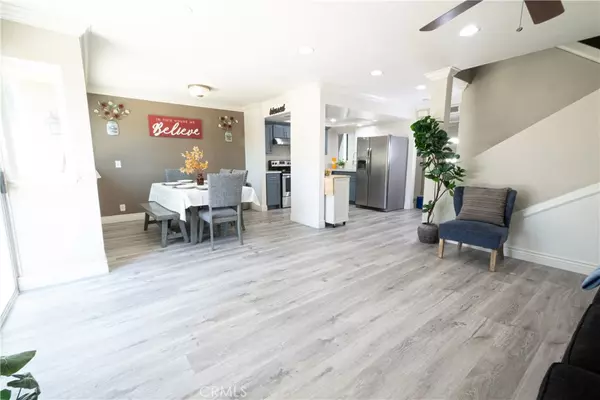$528,000
$515,000
2.5%For more information regarding the value of a property, please contact us for a free consultation.
3 Beds
2 Baths
1,146 SqFt
SOLD DATE : 10/02/2024
Key Details
Sold Price $528,000
Property Type Townhouse
Sub Type Townhouse
Listing Status Sold
Purchase Type For Sale
Square Footage 1,146 sqft
Price per Sqft $460
MLS Listing ID SB24166289
Sold Date 10/02/24
Bedrooms 3
Full Baths 1
Three Quarter Bath 1
Condo Fees $440
Construction Status Updated/Remodeled,Turnkey
HOA Fees $440/mo
HOA Y/N Yes
Year Built 1972
Lot Size 1,825 Sqft
Property Description
Welcome to this recently REMODELED luxury townhome. Upon entering the first floor, you will discover a highly sought-after OPEN FLOOR PLAN that includes a FORMAL DINING ROOM area and a spacious chef-inspired kitchen. Flow seamlessly into the living room area featuring newer gleaming hardwood type flooring throughout, recessed lighting, a wood-burning fireplace and access to the generously sized ENCLOSED PATIO, flooded with natural sunlight. The patio area is wonderful for entertaining, BBQing, or just relaxing in the sun with nature, birds chirping, and gentle breezes. The interior boasts modern and popular paint colors throughout for a contemporary feel.
Conveniently located off the kitchen is a half bath for guests, with the added convenience of a washer and dryer inside for easy laundry access and a huge hallway closet. Stroll upstairs to the three spacious bedrooms with VAULTED CEILINGS and ample NATURAL LIGHT including the primary bedroom with large balcony which is perfect for enjoying a morning cup of coffee, stargazing or soaking up the sun. The vaulted ceilings create a sense of spaciousness, reminiscent of a luxurious 5-star resort. Enjoy the CENTRAL A/C system throughout the home which provides a comfortable and pleasant environment year-round.
There is an expansive one car garage and covered car port with storage. Benefiting from the newer solar panels helps keep costs down! The apparent PRIDE OF OWNERSHIP allows you to move right in and embrace your new home!
Location
State CA
County Los Angeles
Area 687 - Pomona
Interior
Interior Features Balcony, Ceiling Fan(s), Cathedral Ceiling(s), Separate/Formal Dining Room, Open Floorplan, Quartz Counters, Recessed Lighting, All Bedrooms Up, Entrance Foyer
Heating Central
Cooling Central Air
Flooring Tile, Vinyl
Fireplaces Type Living Room, Wood Burning
Fireplace Yes
Appliance Convection Oven, Dishwasher, Refrigerator
Laundry Inside
Exterior
Garage Attached Carport, Garage
Garage Spaces 1.0
Carport Spaces 1
Garage Description 1.0
Pool In Ground, Association
Community Features Curbs, Suburban, Park
Amenities Available Pool
View Y/N Yes
View Mountain(s), Neighborhood
Porch Enclosed
Attached Garage Yes
Total Parking Spaces 2
Private Pool No
Building
Lot Description Near Park
Story 2
Entry Level Two
Sewer Public Sewer
Water See Remarks
Level or Stories Two
New Construction No
Construction Status Updated/Remodeled,Turnkey
Schools
School District Claremont Unified
Others
HOA Name FIRST SERVICE
Senior Community No
Tax ID 8304015038
Acceptable Financing Cash to Existing Loan, Conventional, VA Loan
Listing Terms Cash to Existing Loan, Conventional, VA Loan
Financing FHA
Special Listing Condition Standard
Read Less Info
Want to know what your home might be worth? Contact us for a FREE valuation!

Our team is ready to help you sell your home for the highest possible price ASAP

Bought with Oscar Leon • VISMAR REAL ESTATE

"My job is to find and attract mastery-based agents to the office, protect the culture, and make sure everyone is happy! "
1610 R Street, Sacramento, California, 95811, United States







