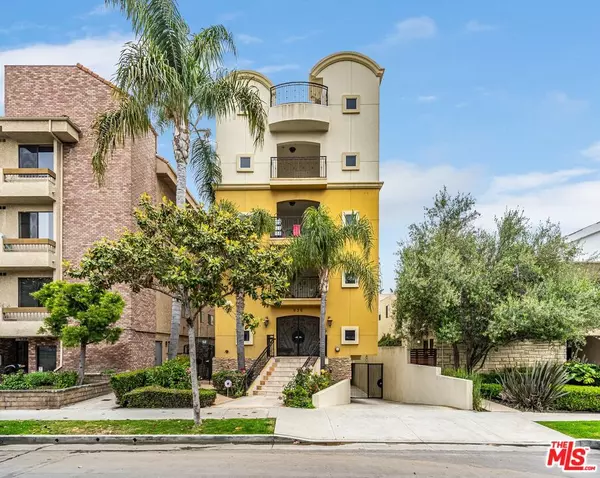$1,279,000
$1,279,000
For more information regarding the value of a property, please contact us for a free consultation.
4 Beds
3 Baths
1,920 SqFt
SOLD DATE : 09/30/2024
Key Details
Sold Price $1,279,000
Property Type Condo
Sub Type Condo
Listing Status Sold
Purchase Type For Sale
Square Footage 1,920 sqft
Price per Sqft $666
MLS Listing ID 24-398375
Sold Date 09/30/24
Style Contemporary Mediterranean
Bedrooms 4
Full Baths 2
Half Baths 1
HOA Fees $600/mo
HOA Y/N Yes
Year Built 2004
Lot Size 4,801 Sqft
Acres 0.1102
Property Description
A truly rare offering to live in a four bedroom penthouse with the charm of a single family home and no shared walls! With each residence occupying an entire floor, the elevator leads directly into a private patio with views of Century City. A formal entry opens graciously to the airy entertaining areas with plenty of room for gatherings. The spacious chef's kitchen is fully equipped with stainless steel appliances, gas cooktop, stone countertops, and an abundance of counter space and storage. Imagine the possibilities with three comfy bedrooms along the central hall. Finally, your primary suite awaits, bathed in natural light, offering a walk-in closet, and a private balcony that showcases captivating city and treetop views. Indulge in a spa-like experience within the luxurious ensuite bathroom, featuring an oversized shower, double-sink vanity, soaking tub, and a separate water closet. Completing this offering is in-unit laundry, 2 parking spots in the secured garage, and recessed lighting throughout. Conveniently positioned midway between Downtown and the Westside, and in close proximity to Beverly Hills, La Cienega Park, as well as the charming boutiques and eateries along Robertson Blvd.
Location
State CA
County Los Angeles
Area Beverly Center-Miracle Mile
Building/Complex Name Bedford Villas
Zoning LAR3
Rooms
Dining Room 0
Interior
Heating Central, Natural Gas
Cooling Central, Ceiling Fan, Air Conditioning
Flooring Engineered Hardwood, Carpet, Travertine
Fireplaces Type Gas
Equipment Ceiling Fan, Dishwasher, Range/Oven, Water Line to Refrigerator, Refrigerator, Garbage Disposal, Gas Dryer Hookup, Microwave
Laundry In Closet
Exterior
Garage Community Garage, Controlled Entrance, Tandem
Garage Spaces 2.0
Pool None
Amenities Available Elevator, Controlled Access
View Y/N Yes
View City, Tree Top, City Lights
Building
Story 1
Architectural Style Contemporary Mediterranean
Level or Stories One
Others
Special Listing Condition Standard
Pets Description Pets Permitted, Yes
Read Less Info
Want to know what your home might be worth? Contact us for a FREE valuation!

Our team is ready to help you sell your home for the highest possible price ASAP

The multiple listings information is provided by The MLSTM/CLAW from a copyrighted compilation of listings. The compilation of listings and each individual listing are ©2024 The MLSTM/CLAW. All Rights Reserved.
The information provided is for consumers' personal, non-commercial use and may not be used for any purpose other than to identify prospective properties consumers may be interested in purchasing. All properties are subject to prior sale or withdrawal. All information provided is deemed reliable but is not guaranteed accurate, and should be independently verified.
Bought with Power Brokers

"My job is to find and attract mastery-based agents to the office, protect the culture, and make sure everyone is happy! "
1610 R Street, Sacramento, California, 95811, United States







