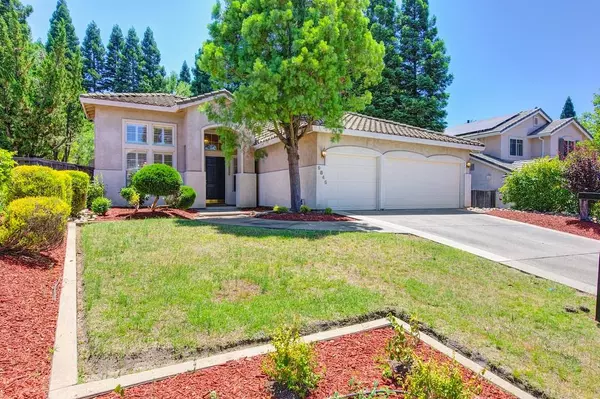$815,000
$800,000
1.9%For more information regarding the value of a property, please contact us for a free consultation.
4 Beds
2 Baths
2,016 SqFt
SOLD DATE : 09/27/2024
Key Details
Sold Price $815,000
Property Type Single Family Home
Sub Type Single Family Residence
Listing Status Sold
Purchase Type For Sale
Square Footage 2,016 sqft
Price per Sqft $404
MLS Listing ID 224062773
Sold Date 09/27/24
Bedrooms 4
Full Baths 2
HOA Fees $64/mo
HOA Y/N Yes
Originating Board MLS Metrolist
Year Built 1994
Lot Size 0.263 Acres
Acres 0.2635
Property Description
Welcome to Treelake Village. This beautiful highly desired home boasts a great room concept, offering a spacious and open living area perfect for entertaining or relaxing with family. Nestled in this suburban oasis, you'll find award-winning schools that are sure to meet the educational needs of your family. The luxury lifestyle this home offers extends beyond its walls. Located near Folsom Lake and the American River, outdoor enthusiasts will delight in the abundance of walking trails and bike trails,nearby parks, while this highly desired home is conveniently located just minutes away from one of the finest 18-hole private golf clubs; Granite Bay Golf Club. Golf enthusiasts will appreciate the easy access to this prestigious club, offering an unparalleled golfing experience amidst the serene and stunning surroundings of Granite Bay. Whether you're looking for outdoor adventures or simply a peaceful and picturesque neighborhood, this home offers it all. With a lot size over 11,000 sq.ft., this property offers ample space to create your dream backyard with just a little TLC.Envision having a tranquil garden, a vibrant play area, or a combination of both, the possibilities are endless. Embrace the potential to tailor this outdoor space to perfectly suit your desires and lifestyle.
Location
State CA
County Placer
Area 12746
Direction Highway 80, exit Eureka to the right, right on East Roseville Pkwy. and right on Village Center Dr. to property.
Rooms
Family Room Other
Master Bathroom Shower Stall(s), Double Sinks, Walk-In Closet
Master Bedroom Ground Floor, Outside Access
Living Room Other
Dining Room Dining/Living Combo, Other
Kitchen Breakfast Area, Pantry Cabinet, Island w/Sink, Kitchen/Family Combo, Tile Counter
Interior
Heating Central
Cooling Ceiling Fan(s), Central
Flooring Carpet, Stone, Tile, Other
Fireplaces Number 1
Fireplaces Type Insert, Family Room, Free Standing, Gas Piped
Window Features Dual Pane Full
Appliance Built-In Electric Oven, Free Standing Refrigerator, Gas Cook Top, Gas Water Heater, Dishwasher, Disposal, Double Oven, Plumbed For Ice Maker, Tankless Water Heater
Laundry Cabinets, Sink, Electric, Gas Hook-Up, Ground Floor, Other, Inside Room
Exterior
Garage Attached, Garage Door Opener, Garage Facing Front
Garage Spaces 3.0
Fence Back Yard, Fenced, Wood
Utilities Available Cable Connected, Public, Electric, Natural Gas Connected, See Remarks, Other
Amenities Available See Remarks, Park, Other
Roof Type Tile
Topography Snow Line Below,Lot Sloped
Street Surface Asphalt,Paved
Accessibility AccessibleDoors, AccessibleFullBath, AccessibleKitchen
Handicap Access AccessibleDoors, AccessibleFullBath, AccessibleKitchen
Porch Uncovered Patio
Private Pool No
Building
Lot Description Shape Regular, Landscape Front, Low Maintenance
Story 1
Foundation Concrete, Other, Slab
Sewer In & Connected, Public Sewer, See Remarks, Other
Water Meter on Site, See Remarks, Public
Architectural Style A-Frame, Mediterranean, Contemporary
Schools
Elementary Schools Eureka Union
Middle Schools Eureka Union
High Schools Roseville Joint
School District Placer
Others
HOA Fee Include Other
Senior Community No
Restrictions Exterior Alterations,See Remarks,Other
Tax ID 466-140-016-000
Special Listing Condition Offer As Is, Probate Listing
Pets Description Yes
Read Less Info
Want to know what your home might be worth? Contact us for a FREE valuation!

Our team is ready to help you sell your home for the highest possible price ASAP

Bought with Placer 1 Realty

"My job is to find and attract mastery-based agents to the office, protect the culture, and make sure everyone is happy! "
1610 R Street, Sacramento, California, 95811, United States







