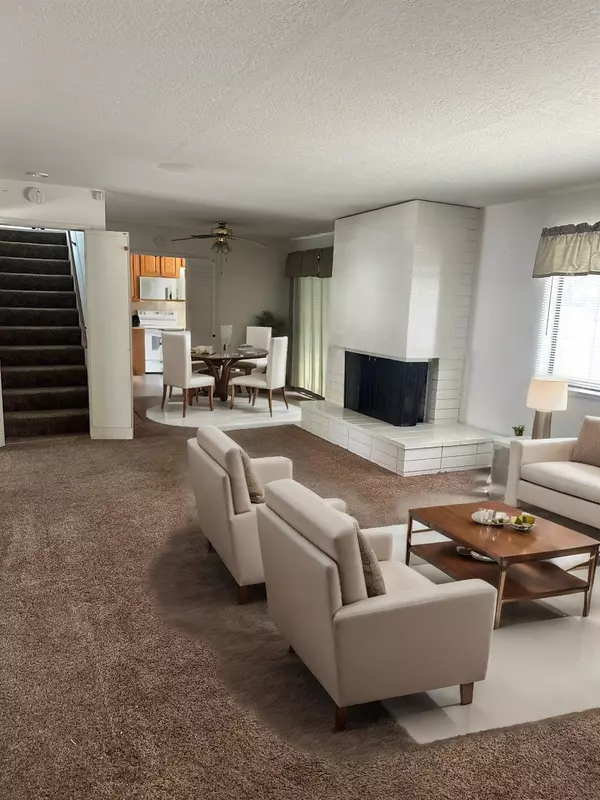$500,000
$499,900
For more information regarding the value of a property, please contact us for a free consultation.
4 Beds
2 Baths
1,914 SqFt
SOLD DATE : 09/26/2024
Key Details
Sold Price $500,000
Property Type Single Family Home
Sub Type Single Family Residence
Listing Status Sold
Purchase Type For Sale
Square Footage 1,914 sqft
Price per Sqft $261
Subdivision Thornwood Terrace 05
MLS Listing ID 224067437
Sold Date 09/26/24
Bedrooms 4
Full Baths 2
HOA Y/N No
Originating Board MLS Metrolist
Year Built 1955
Lot Size 0.270 Acres
Acres 0.27
Property Description
Price Reduction! Such a cute house in a very desirable established area. House sits on over 1/4 acre corner lot with RV access/parking, covered rear patio, pretty landscaping with several hedges and olive trees. Upgrades within the last 10 years include jetted walk-in tub, bathroom, tankless water heater, HVAC system, patio, paint, fence, roof, dishwasher, stove, counters, garage door, and carpet. Possible original hardwood floors in living room, including hallway and downstairs bedrooms. Great family home. So many possibilities with this home. Close to schools, freeways, shopping, transportation, etc... Don't miss this one.
Location
State CA
County Sacramento
Area 10821
Direction Whitney Avenue to address. Between Watt Avenue and Becerra. Corner house.
Rooms
Family Room Open Beam Ceiling
Master Bathroom Closet, Window
Master Bedroom 14x11 Closet, Ground Floor
Bedroom 2 10x11
Bedroom 3 10x11
Bedroom 4 18x12
Living Room 20x14 Other
Dining Room 8x10 Breakfast Nook, Space in Kitchen, Dining/Living Combo, Formal Area
Kitchen 16x10 Breakfast Area, Synthetic Counter
Family Room 20x18
Interior
Heating Central, Fireplace(s)
Cooling Central
Flooring Carpet, Tile, Wood
Fireplaces Number 1
Fireplaces Type Brick, Living Room, Gas Piped
Window Features Dual Pane Partial,Window Coverings,Window Screens
Appliance Dishwasher, Disposal, Microwave, Free Standing Electric Oven
Laundry Electric, Inside Area, Inside Room
Exterior
Garage RV Access, Detached, RV Storage, Garage Door Opener, Uncovered Parking Space, Uncovered Parking Spaces 2+, Garage Facing Side
Garage Spaces 2.0
Fence Back Yard, Chain Link, Fenced, Wood
Utilities Available Cable Available, Public, Electric, Internet Available, Natural Gas Available
View Other
Roof Type Composition
Topography Level,Trees Many
Street Surface Paved
Porch Covered Patio, Uncovered Patio
Private Pool No
Building
Lot Description Corner, Curb(s)/Gutter(s)
Story 2
Foundation Raised, Slab
Sewer In & Connected, Public Sewer
Water Public
Architectural Style Traditional
Level or Stories Two
Schools
Elementary Schools San Juan Unified
Middle Schools San Juan Unified
High Schools San Juan Unified
School District Sacramento
Others
Senior Community No
Tax ID 255-0161-031-0000
Special Listing Condition Successor Trustee Sale
Pets Description Yes
Read Less Info
Want to know what your home might be worth? Contact us for a FREE valuation!

Our team is ready to help you sell your home for the highest possible price ASAP

Bought with GUIDE Real Estate

"My job is to find and attract mastery-based agents to the office, protect the culture, and make sure everyone is happy! "
1610 R Street, Sacramento, California, 95811, United States







