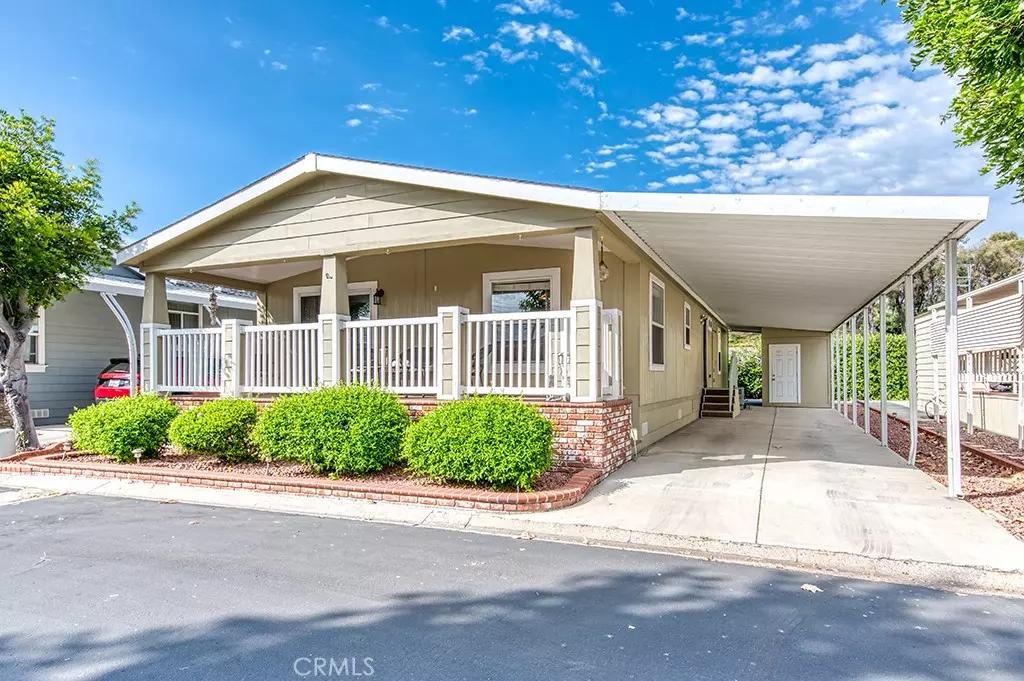$321,750
$325,000
1.0%For more information regarding the value of a property, please contact us for a free consultation.
3 Beds
2 Baths
1,498 SqFt
SOLD DATE : 09/17/2024
Key Details
Sold Price $321,750
Property Type Manufactured Home
Listing Status Sold
Purchase Type For Sale
Square Footage 1,498 sqft
Price per Sqft $214
Subdivision Forest (Tf)
MLS Listing ID OC24162366
Sold Date 09/17/24
Bedrooms 3
Full Baths 2
HOA Y/N Yes
Land Lease Amount 1220.0
Year Built 2013
Property Description
Welcome to this beautiful move-in ready home situated in the fantastic 55+ community of Forest Garden! The open-concept floorplan offers a great room upon entering, showcasing a beautiful kitchen, dining room and family room all in one bright and spacious living area. Down the hall is the Primary Suite featuring a large en-suite with a walk-in shower and dual vanity sinks. Two secondary bedrooms share a full bathroom with a shower/tub combo. The conveniently located individual laundry room features extra storage and access to the exterior. An added bonus is the rare-to-find expansive covered front porch where you can enjoy the outdoor California breeze all-year long. The two space carport plus storage room and extra large back patio complete this fantastic property. Community amenities include the clubhouse, gym, pool and spa!
Location
State CA
County Orange
Area Ls - Lake Forest South
Building/Complex Name Forest Garden
Interior
Interior Features Open Floorplan, All Bedrooms Down, Bedroom on Main Level, Main Level Primary, Primary Suite
Heating Forced Air
Cooling Central Air
Fireplace No
Appliance Dishwasher, Gas Cooktop, Gas Oven, Gas Range, Microwave, Refrigerator
Laundry Inside, Laundry Room
Exterior
Garage Carport
Garage Spaces 2.0
Garage Description 2.0
Pool Community, Association
Community Features Curbs, Street Lights, Pool
Amenities Available Clubhouse, Pool, Spa/Hot Tub
Attached Garage Yes
Total Parking Spaces 2
Private Pool No
Building
Lot Description No Landscaping
Story 1
Entry Level One
Sewer Public Sewer
Water Public
Level or Stories One
Schools
School District Saddleback Valley Unified
Others
Pets Allowed Breed Restrictions
Senior Community Yes
Tax ID 89227489
Acceptable Financing Cash, Cash to New Loan, Conventional
Listing Terms Cash, Cash to New Loan, Conventional
Financing Conventional
Special Listing Condition Standard
Pets Description Breed Restrictions
Read Less Info
Want to know what your home might be worth? Contact us for a FREE valuation!

Our team is ready to help you sell your home for the highest possible price ASAP

Bought with Tammie Acosta • eXp Realty of Southern CA

"My job is to find and attract mastery-based agents to the office, protect the culture, and make sure everyone is happy! "
1610 R Street, Sacramento, California, 95811, United States







