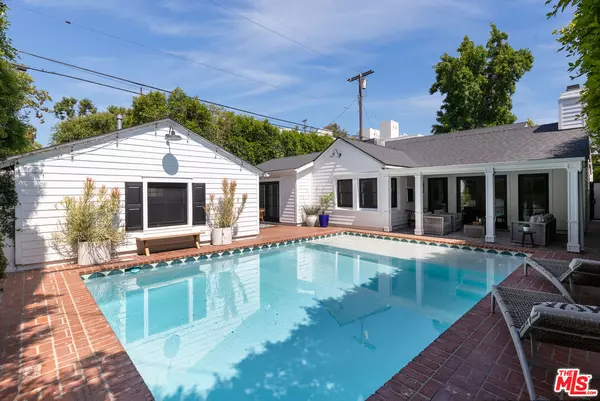$1,975,000
$2,149,000
8.1%For more information regarding the value of a property, please contact us for a free consultation.
3 Beds
3 Baths
1,786 SqFt
SOLD DATE : 09/16/2024
Key Details
Sold Price $1,975,000
Property Type Single Family Home
Sub Type Single Family Residence
Listing Status Sold
Purchase Type For Sale
Square Footage 1,786 sqft
Price per Sqft $1,105
MLS Listing ID 24-403069
Sold Date 09/16/24
Style Cape Cod
Bedrooms 3
Full Baths 2
Half Baths 1
Construction Status Updated/Remodeled
HOA Y/N No
Year Built 1938
Lot Size 6,024 Sqft
Acres 0.1383
Property Description
Welcome to 10542 Bloomfield Street, an exceptional Cape Cod home located in the highly coveted Toluca Lake neighborhood. Step into the bright and expansive living room, where vaulted wood beam ceilings enhance the spaciousness and create a seamless indoor-outdoor flow leading to an idyllic covered patio. This private oasis is framed by mature hedges and features an updated pool with a baja shelf and custom hand-painted tiles, perfect for relaxation and entertaining. The dining area is bathed in natural light from garden view windows, spilling into a beautifully designed kitchen equipped with marble countertops and stainless steel appliances. Wide plank hardwood floors run throughout the house, including the versatile upstairs space, ideal for a home office or playroom. This home boasts bespoke closet systems, a Ring security system, and a practical California basement, providing both luxury and functionality. The standalone garage structure makes for a perfect home gym space or ADU opportunity. Just moments away from the vibrant dining and shopping scenes of Toluca Lake Village and Ventura Blvd, this location offers convenient access to major freeways, the studios and esteemed educational institutions. A 7-minute drive to the Burbank Airport makes travel and out of town visitors extremely convenient.
Location
State CA
County Los Angeles
Area Toluca Lake
Zoning LAR1
Rooms
Other Rooms None
Dining Room 1
Kitchen Counter Top, Remodeled
Interior
Interior Features Basement - Partial, Beamed Ceiling(s), Built-Ins, High Ceilings (9 Feet+), Laundry - Closet Stacked, Recessed Lighting, Storage Space, Turnkey
Heating Central
Cooling Central
Flooring Hardwood, Tile
Fireplaces Number 1
Fireplaces Type Living Room
Equipment Built-Ins, Dishwasher, Refrigerator, Range/Oven, Washer, Garbage Disposal, Alarm System, Dryer, Hood Fan, Water Line to Refrigerator
Laundry Laundry Closet Stacked, Inside
Exterior
Garage Garage - 2 Car, Built-In Storage, Detached, Direct Entrance, Door Opener
Garage Spaces 2.0
Pool In Ground, Heated, Private
Waterfront Description None
View Y/N No
View None
Roof Type Shingle
Building
Lot Description Back Yard, Exterior Security Lights, Fenced, Fenced Yard, Front Yard, Landscaped, Lot Shape-Rectangular, Sidewalks, Street Lighting
Story 1
Sewer In Street
Water Public
Architectural Style Cape Cod
Level or Stories One
Construction Status Updated/Remodeled
Others
Special Listing Condition Standard
Read Less Info
Want to know what your home might be worth? Contact us for a FREE valuation!

Our team is ready to help you sell your home for the highest possible price ASAP

The multiple listings information is provided by The MLSTM/CLAW from a copyrighted compilation of listings. The compilation of listings and each individual listing are ©2024 The MLSTM/CLAW. All Rights Reserved.
The information provided is for consumers' personal, non-commercial use and may not be used for any purpose other than to identify prospective properties consumers may be interested in purchasing. All properties are subject to prior sale or withdrawal. All information provided is deemed reliable but is not guaranteed accurate, and should be independently verified.
Bought with Compass

"My job is to find and attract mastery-based agents to the office, protect the culture, and make sure everyone is happy! "
1610 R Street, Sacramento, California, 95811, United States







