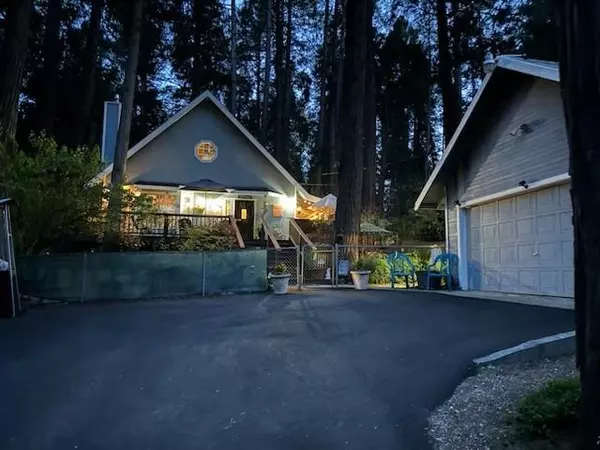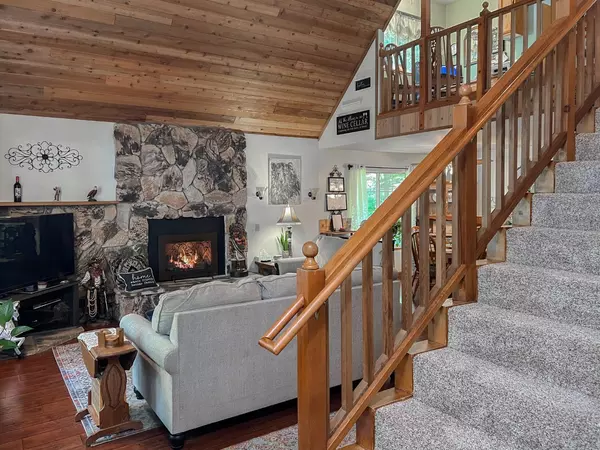$420,000
$449,000
6.5%For more information regarding the value of a property, please contact us for a free consultation.
2 Beds
2 Baths
1,679 SqFt
SOLD DATE : 09/13/2024
Key Details
Sold Price $420,000
Property Type Single Family Home
Sub Type Single Family Residence
Listing Status Sold
Purchase Type For Sale
Square Footage 1,679 sqft
Price per Sqft $250
Subdivision Sherwood Forest
MLS Listing ID 224043009
Sold Date 09/13/24
Bedrooms 2
Full Baths 2
HOA Y/N No
Originating Board MLS Metrolist
Year Built 1991
Lot Size 0.290 Acres
Acres 0.29
Property Description
Cute as a button! This beautifully maintained home in the Sherwood Forest development is surrounded by pines & Cedars. This A frame home shows pride of ownership. It has Low maintenance yard, & wrap around deck for your enjoyment. Main level has the Master suite, large master bathroom with separate jacuzzi tub & walk in shower. The kitchen has an open concept with new appliances. This has an open floor plan for the great room, gas fireplace & an area for a library under the stairs. New Carpets for the upstairs floor with an office. Nice size bedroom upstairs and there is the possibility of having a 3rd bedroom. Home is tucked away from the hustle and bustle, yet minutes to HWY 50. RV access, two car garage w/workbench, and a storage shed. Generac fully hooked up to run whole house. Outdoor Jacuzzi with plenty of privacy with the lattice up. Perfect for any buyer looking to move right in or use as a vacation home!
Location
State CA
County El Dorado
Area 12802
Direction take highway 50 E to exit 57 turn left on Ridgeway go right on pony express to left on Gilmore, go right on little John, turn right on Robinhood Lane.
Rooms
Basement Partial
Master Bathroom Shower Stall(s), Jetted Tub, Low-Flow Shower(s), Low-Flow Toilet(s), Walk-In Closet, Window
Master Bedroom 16x15 Closet, Ground Floor, Walk-In Closet
Bedroom 2 13x10
Living Room Cathedral/Vaulted, Deck Attached, Sunken, Great Room
Dining Room 16x11 Breakfast Nook, Space in Kitchen
Kitchen 14x12 Breakfast Area, Breakfast Room, Pantry Cabinet, Island, Tile Counter
Family Room 13x10
Interior
Interior Features Cathedral Ceiling, Storage Area(s)
Heating Propane, Central, Propane Stove, Electric, Fireplace(s), Gas, Wall Furnace
Cooling Ceiling Fan(s)
Flooring Carpet, Laminate, Linoleum, Tile
Fireplaces Number 1
Fireplaces Type Raised Hearth, Family Room, Gas Log
Window Features Bay Window(s),Caulked/Sealed,Dual Pane Full,Window Coverings,Window Screens
Appliance Built-In Electric Oven, Free Standing Refrigerator, Built-In Gas Range, Ice Maker, Dishwasher, Disposal, Microwave
Laundry Cabinets, Dryer Included, Gas Hook-Up, Ground Floor, Washer Included, Inside Area
Exterior
Exterior Feature Uncovered Courtyard
Garage RV Possible, Detached, Garage Door Opener, Guest Parking Available, Workshop in Garage
Garage Spaces 2.0
Fence Back Yard, Chain Link, Fenced, Wood, Front Yard
Utilities Available Cable Available, Cable Connected, Propane Tank Leased, Public, Electric, Generator, Internet Available
View Woods
Roof Type Composition
Topography Snow Line Above,Lot Grade Varies,Lot Sloped,Trees Few
Street Surface Asphalt,Paved
Porch Front Porch, Covered Deck, Uncovered Deck, Wrap Around Porch
Private Pool No
Building
Lot Description Shape Regular, Landscape Back, Landscape Front
Story 2
Foundation Concrete, Raised
Sewer Septic System
Water Meter on Site, Water District, Public
Architectural Style A-Frame, Cabin, Rustic
Level or Stories Two
Schools
Elementary Schools Pollock Pines
Middle Schools Pollock Pines
High Schools El Dorado Union High
School District El Dorado
Others
Senior Community No
Tax ID 101-130-082-000
Special Listing Condition None
Pets Description Yes, Service Animals OK, Cats OK, Dogs OK
Read Less Info
Want to know what your home might be worth? Contact us for a FREE valuation!

Our team is ready to help you sell your home for the highest possible price ASAP

Bought with Golden Oak Properties

"My job is to find and attract mastery-based agents to the office, protect the culture, and make sure everyone is happy! "
1610 R Street, Sacramento, California, 95811, United States







